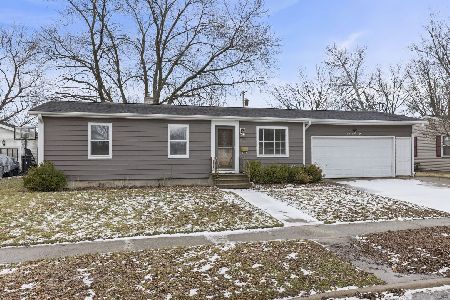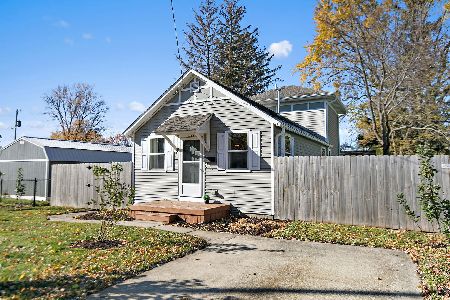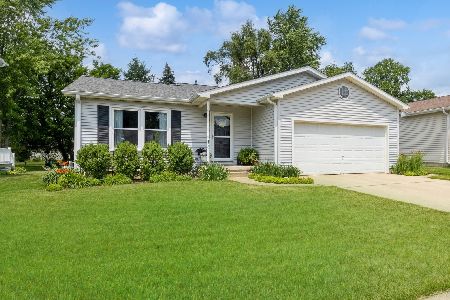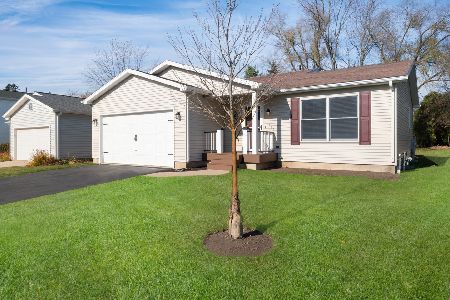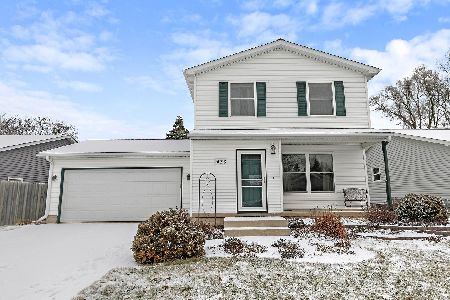429 Lucerne Lane, Dekalb, Illinois 60115
$140,000
|
Sold
|
|
| Status: | Closed |
| Sqft: | 1,350 |
| Cost/Sqft: | $107 |
| Beds: | 3 |
| Baths: | 2 |
| Year Built: | 1993 |
| Property Taxes: | $4,494 |
| Days On Market: | 4598 |
| Lot Size: | 0,00 |
Description
Buyers - No Worries Here......The Updates & Layout Of This Move-In Condition Newer Ranch Home Include: Roof-Furnace-Flooring-Paint! Open Living Rm, Loads Of Light Filters In The Front Picture Windows. Open To Kitchen And Eat In Area. Slider Patio Doors To Expansive 20x15 Freshly Stained Deck & Peaceful Backyard. 1st Floor Ldry. Master Bedroom W/WIC & Full Private Bath. 2 Other Bedrooms and Full Hallway Bath! Bstmt!
Property Specifics
| Single Family | |
| — | |
| Ranch | |
| 1993 | |
| Partial | |
| RANCH | |
| No | |
| — |
| De Kalb | |
| — | |
| 0 / Not Applicable | |
| None | |
| Public | |
| Public Sewer | |
| 08386771 | |
| 0826353013 |
Property History
| DATE: | EVENT: | PRICE: | SOURCE: |
|---|---|---|---|
| 9 Aug, 2013 | Sold | $140,000 | MRED MLS |
| 12 Jul, 2013 | Under contract | $143,900 | MRED MLS |
| 4 Jul, 2013 | Listed for sale | $143,900 | MRED MLS |
| 22 Aug, 2023 | Sold | $270,000 | MRED MLS |
| 15 Jul, 2023 | Under contract | $260,000 | MRED MLS |
| 12 Jul, 2023 | Listed for sale | $260,000 | MRED MLS |
Room Specifics
Total Bedrooms: 3
Bedrooms Above Ground: 3
Bedrooms Below Ground: 0
Dimensions: —
Floor Type: Carpet
Dimensions: —
Floor Type: Carpet
Full Bathrooms: 2
Bathroom Amenities: —
Bathroom in Basement: 0
Rooms: No additional rooms
Basement Description: Partially Finished
Other Specifics
| 2 | |
| Concrete Perimeter | |
| Concrete | |
| Deck | |
| — | |
| 55X135 | |
| — | |
| Full | |
| First Floor Bedroom, First Floor Laundry, First Floor Full Bath | |
| Range, Microwave, Dishwasher, Refrigerator, Disposal | |
| Not in DB | |
| Sidewalks, Street Lights, Street Paved | |
| — | |
| — | |
| — |
Tax History
| Year | Property Taxes |
|---|---|
| 2013 | $4,494 |
| 2023 | $5,082 |
Contact Agent
Nearby Similar Homes
Contact Agent
Listing Provided By
RE/MAX Experience

