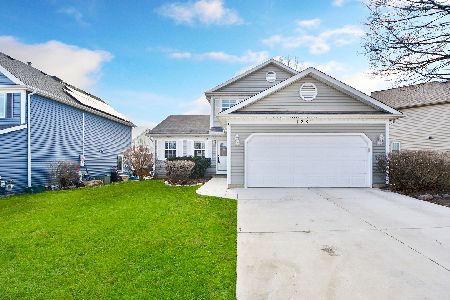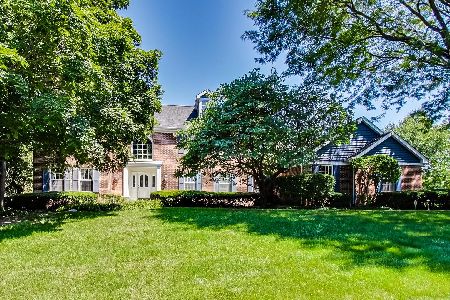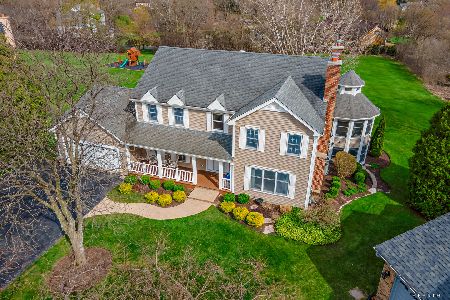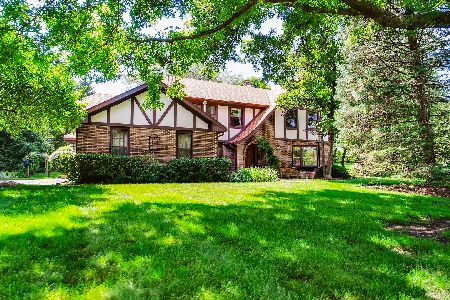429 Macbain Way, Inverness, Illinois 60010
$760,000
|
Sold
|
|
| Status: | Closed |
| Sqft: | 4,230 |
| Cost/Sqft: | $191 |
| Beds: | 4 |
| Baths: | 6 |
| Year Built: | 1988 |
| Property Taxes: | $18,940 |
| Days On Market: | 3803 |
| Lot Size: | 0,96 |
Description
Meticulously maintained home offers high end finishes and quality appointments. Feel welcome in this sun-filled 2-story entry with gleaming hardwood floors, family room with fireplace and stone surround, wood moldings. Four bedrooms upstairs, plus a 1st floor study (or 5TH bedroom) with adjacent full bath. Many recent improvements throughout including new master bath and full bath on the 1st floor. Full finished lower level with recreation room, exercise and media rooms. Space for every activity. Beautiful conservatory/sun room opens to deck and patio with pergola plus professionally landscaped gardens.
Property Specifics
| Single Family | |
| — | |
| — | |
| 1988 | |
| Full,Walkout | |
| — | |
| No | |
| 0.96 |
| Cook | |
| — | |
| 0 / Not Applicable | |
| None | |
| Private Well | |
| Septic-Private | |
| 09052342 | |
| 02182050220000 |
Nearby Schools
| NAME: | DISTRICT: | DISTANCE: | |
|---|---|---|---|
|
Grade School
Marion Jordan Elementary School |
15 | — | |
|
Middle School
Walter R Sundling Junior High Sc |
15 | Not in DB | |
|
High School
Wm Fremd High School |
211 | Not in DB | |
Property History
| DATE: | EVENT: | PRICE: | SOURCE: |
|---|---|---|---|
| 26 Feb, 2016 | Sold | $760,000 | MRED MLS |
| 16 Dec, 2015 | Under contract | $810,000 | MRED MLS |
| 30 Sep, 2015 | Listed for sale | $810,000 | MRED MLS |
Room Specifics
Total Bedrooms: 4
Bedrooms Above Ground: 4
Bedrooms Below Ground: 0
Dimensions: —
Floor Type: Carpet
Dimensions: —
Floor Type: Carpet
Dimensions: —
Floor Type: Carpet
Full Bathrooms: 6
Bathroom Amenities: Whirlpool,Separate Shower,Double Sink
Bathroom in Basement: 1
Rooms: Breakfast Room,Exercise Room,Foyer,Loft,Media Room,Recreation Room,Study,Heated Sun Room
Basement Description: Finished,Exterior Access
Other Specifics
| 3 | |
| Concrete Perimeter | |
| Asphalt | |
| Storms/Screens | |
| Landscaped | |
| 41992 | |
| — | |
| Full | |
| Vaulted/Cathedral Ceilings, Skylight(s), Hardwood Floors, First Floor Bedroom, First Floor Laundry, First Floor Full Bath | |
| Double Oven, Microwave, Dishwasher, Refrigerator, Washer, Dryer, Disposal, Trash Compactor | |
| Not in DB | |
| — | |
| — | |
| — | |
| Gas Log, Gas Starter |
Tax History
| Year | Property Taxes |
|---|---|
| 2016 | $18,940 |
Contact Agent
Nearby Similar Homes
Nearby Sold Comparables
Contact Agent
Listing Provided By
@properties












