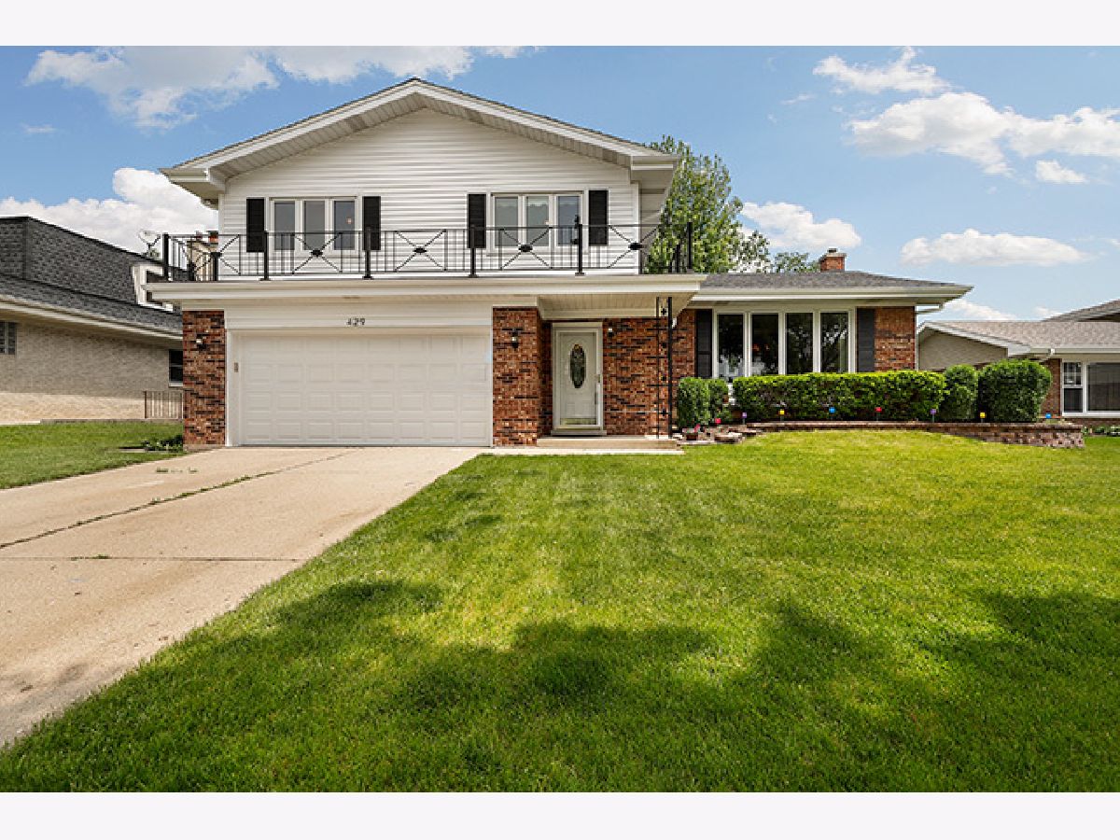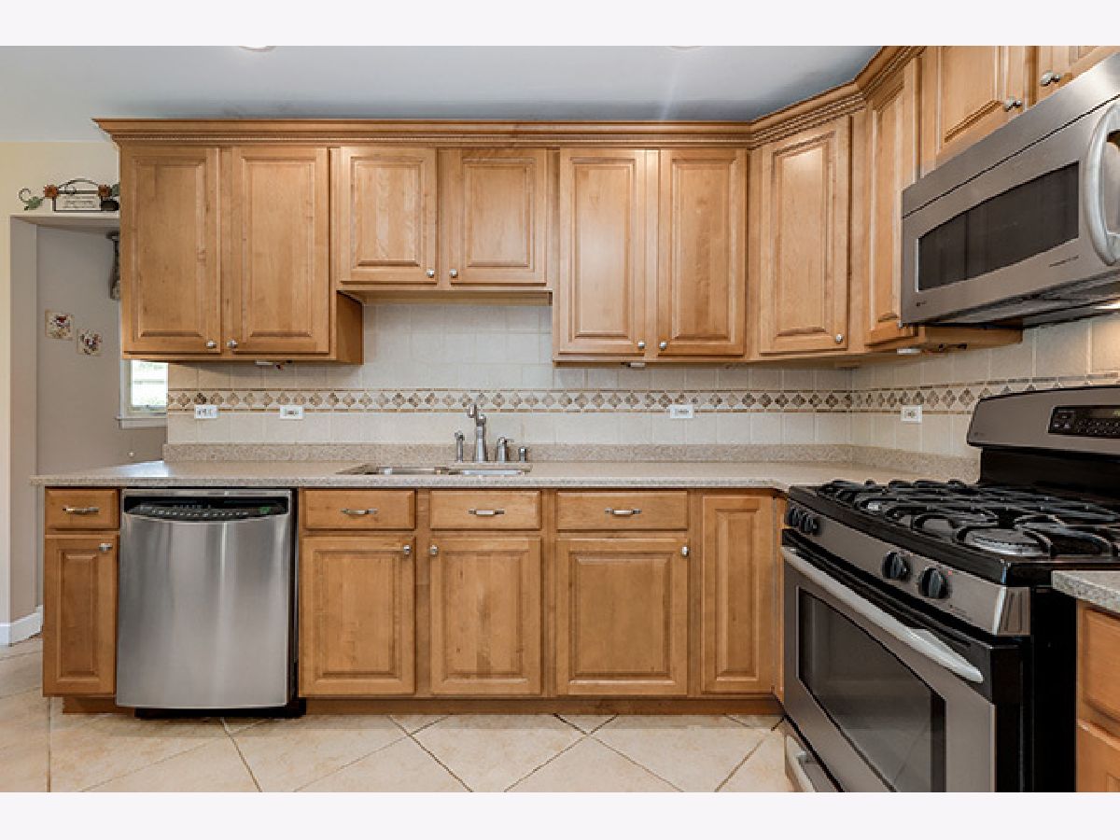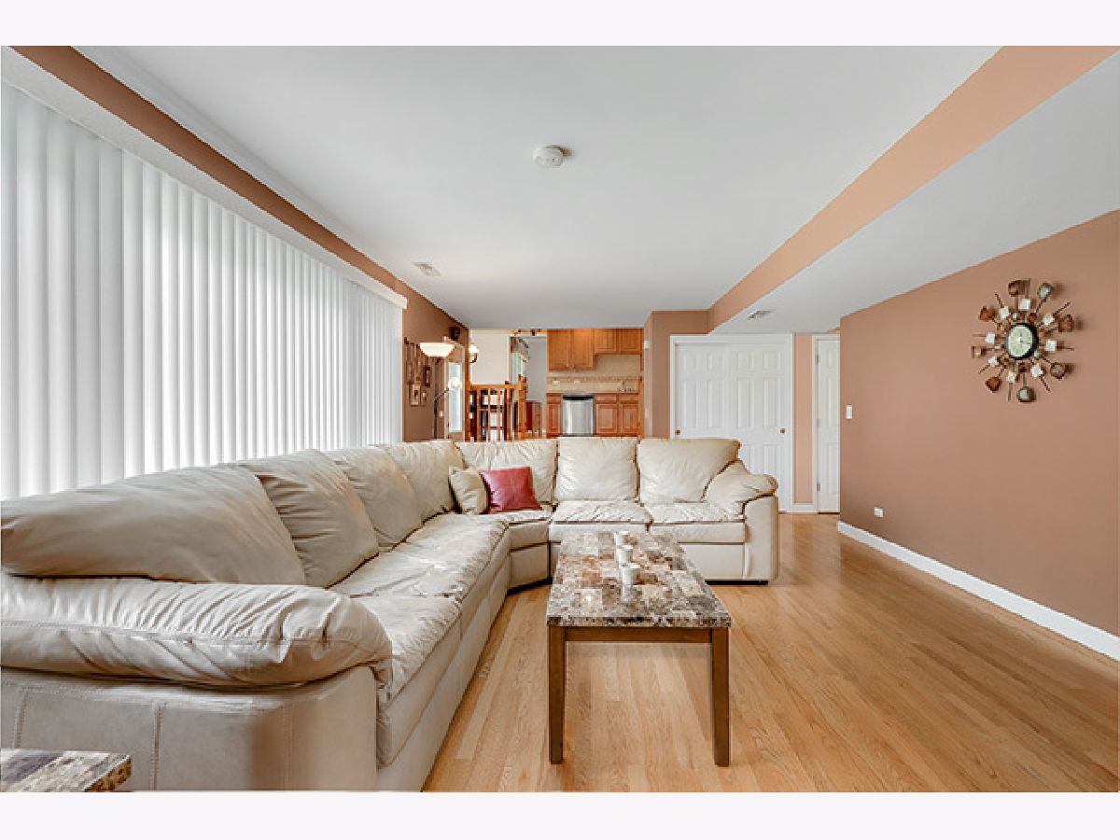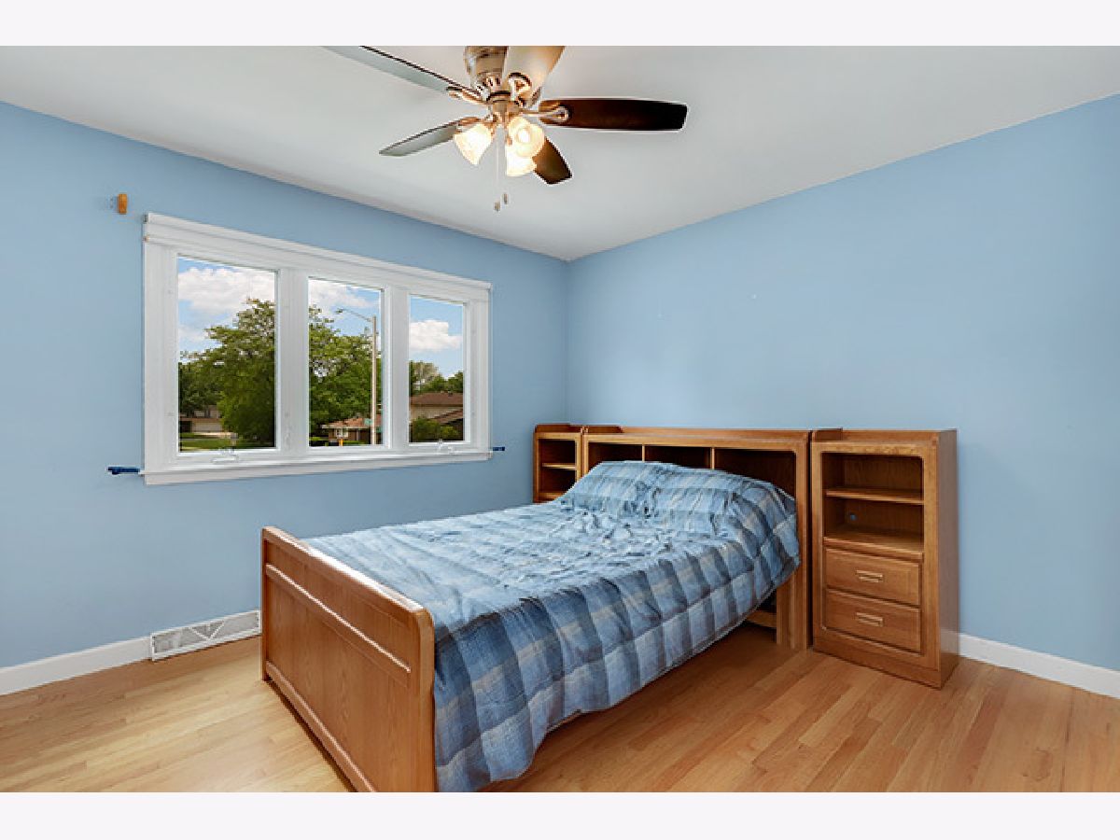429 Summit Drive, Schaumburg, Illinois 60193
$393,000
|
Sold
|
|
| Status: | Closed |
| Sqft: | 2,292 |
| Cost/Sqft: | $177 |
| Beds: | 4 |
| Baths: | 3 |
| Year Built: | 1969 |
| Property Taxes: | $8,047 |
| Days On Market: | 1972 |
| Lot Size: | 0,20 |
Description
JB Conant H.S School and only a 2 minute walk to Michael Collins Elementary!! *OVER 2,550* of LIVING AREA! Recently updated eat-in Kitchen opens to Family Room and Features a Bay Window in the Breakfast area, ample 42" Maple Cabinetry w/ crown molding, Silestone Quartz counters, tiled back-splash and SS Appls. Half bath is conveniently located off the over-sized (26 X 14) Family Room with Stone Fireplace and door leads to large patio & backyard. SPACIOUS 4 Bedrooms has mostly Hardwood flooring including staircase and 6-Panel White Doors & Trim t/o. All Baths have been updated with Granite Vanities and Master En-suite has a large Walk-in Shower. Lower-level finished basement offers recreation room and/ or makes the perfect in-home office. Tons of Storage & Closet space through-out! Recessed lighting and New Light fixtures have been recently added. Roof (2017), Furnace/AC and Water Heater (2016), Windows (2008). Home is Move-in Ready and Great location offers many parks in Kid friendly neighborhood! Watch the 3D Tour and Hurry Over!!
Property Specifics
| Single Family | |
| — | |
| — | |
| 1969 | |
| Partial | |
| BROOKVALE | |
| No | |
| 0.2 |
| Cook | |
| Lancer Park | |
| 0 / Not Applicable | |
| None | |
| Public | |
| Public Sewer | |
| 10830079 | |
| 07261070220000 |
Nearby Schools
| NAME: | DISTRICT: | DISTANCE: | |
|---|---|---|---|
|
Grade School
Michael Collins Elementary Schoo |
54 | — | |
|
Middle School
Robert Frost Junior High School |
54 | Not in DB | |
|
High School
J B Conant High School |
211 | Not in DB | |
Property History
| DATE: | EVENT: | PRICE: | SOURCE: |
|---|---|---|---|
| 30 Oct, 2020 | Sold | $393,000 | MRED MLS |
| 12 Sep, 2020 | Under contract | $405,000 | MRED MLS |
| 25 Aug, 2020 | Listed for sale | $405,000 | MRED MLS |





























Room Specifics
Total Bedrooms: 4
Bedrooms Above Ground: 4
Bedrooms Below Ground: 0
Dimensions: —
Floor Type: Hardwood
Dimensions: —
Floor Type: Hardwood
Dimensions: —
Floor Type: Hardwood
Full Bathrooms: 3
Bathroom Amenities: Separate Shower
Bathroom in Basement: 0
Rooms: Recreation Room,Foyer,Storage
Basement Description: Partially Finished
Other Specifics
| 2 | |
| Concrete Perimeter | |
| Concrete | |
| Patio, Storms/Screens | |
| Park Adjacent,Sidewalks,Streetlights | |
| 80 X 120 | |
| Unfinished | |
| Full | |
| Hardwood Floors | |
| Range, Microwave, Dishwasher, Refrigerator, Washer, Dryer, Disposal, Stainless Steel Appliance(s) | |
| Not in DB | |
| Park, Pool, Water Rights, Curbs, Street Lights, Street Paved | |
| — | |
| — | |
| Wood Burning |
Tax History
| Year | Property Taxes |
|---|---|
| 2020 | $8,047 |
Contact Agent
Nearby Similar Homes
Nearby Sold Comparables
Contact Agent
Listing Provided By
Redfin Corporation







