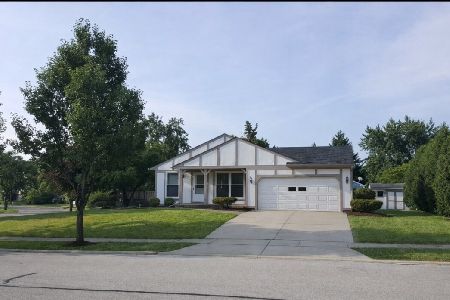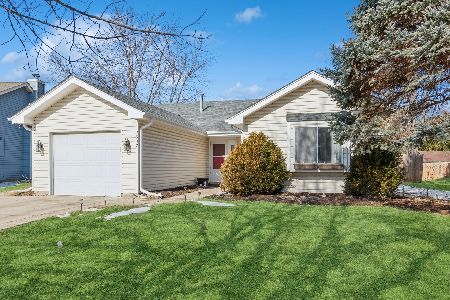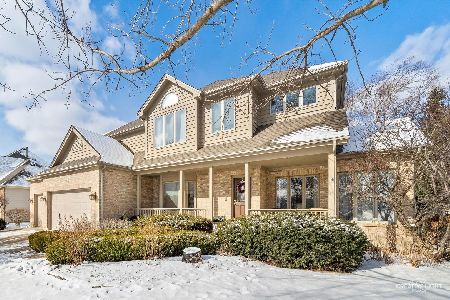429 Travelaire Avenue, Naperville, Illinois 60565
$287,000
|
Sold
|
|
| Status: | Closed |
| Sqft: | 1,075 |
| Cost/Sqft: | $274 |
| Beds: | 3 |
| Baths: | 2 |
| Year Built: | 1983 |
| Property Taxes: | $5,604 |
| Days On Market: | 1584 |
| Lot Size: | 0,25 |
Description
THIS ONE CHECKS ALL THE BOXES: UPDATED 3 BEDROOM, 2 BATH, RANCH, HARDWOOD FLOORS, 3 SEASON ROOM, CUL-DE-SAC, BACKS TO THE 1829 ACRE SPRINGBROOK PRAIRIE FOREST PRESERVE, WALKING DISTANCE TO THE PLAYGROUND & NAPERVILLE SCHOOL DISTRICT 204 INCLUDING NEUQUA VALLEY HIGH SCHOOL! UPDATES include HARDWOOD FLOORS, WHITE TRIM/DOORS, ANDERSON WINDOWS 2009, ROOF 2010, HVAC 2010, 5' CEMENTED CRAWL (NEWLY INSULATED), SUMP PUMP 2020, TANKLESS WATER HEATER, SHED 2012, GARAGE DOOR 2014 & WOW MASTER BATH FULL REHAB 2019! JUST CHARMING! Covered FRONT PORCH & character abounds in a cool & easy OPEN FLOOR PLAN, classy Kitchen, comfortable Living Room & clever Sunroom tucked to the side for captivating sunset views. Commendable Primary Bedroom with UPDATED BATHROOM (2019) including new vanity with a marble countertop, patterned tile floor & a grey tile shower with glass tile niche. OH YES, and there are BARN DOORS, TOO/TWO: 1 for the bath & another for a most comfortable-sized WALK-IN CLOSET! 2 additional bedrooms both with great closets & an easy-to-share full bathroom and don't miss the Laundry Closet. And a little bit of country, too, backing to the Forest Preserve & PLENTY OF YARD for play, BRICK PATIO for BBQ & marshmallows at the FIRE PIT, or WALK 1/2 block to the PLAYGROUND. SHORT CAR RIDE to BOOMING DOWNTOWN NAPERVILLE & METRA TRAIN STATION in to the CITY. YA BETTER HURRY ON THIS ONE!
Property Specifics
| Single Family | |
| — | |
| Ranch | |
| 1983 | |
| None | |
| RANCH | |
| No | |
| 0.25 |
| Du Page | |
| Old Farm | |
| 0 / Not Applicable | |
| None | |
| Lake Michigan | |
| Public Sewer | |
| 11253775 | |
| 0736401054 |
Nearby Schools
| NAME: | DISTRICT: | DISTANCE: | |
|---|---|---|---|
|
Grade School
Clow Elementary School |
204 | — | |
|
Middle School
Gregory Middle School |
204 | Not in DB | |
|
High School
Neuqua Valley High School |
204 | Not in DB | |
Property History
| DATE: | EVENT: | PRICE: | SOURCE: |
|---|---|---|---|
| 6 May, 2010 | Sold | $233,000 | MRED MLS |
| 21 Mar, 2010 | Under contract | $249,900 | MRED MLS |
| — | Last price change | $259,900 | MRED MLS |
| 18 Nov, 2009 | Listed for sale | $259,900 | MRED MLS |
| 31 Mar, 2014 | Sold | $225,000 | MRED MLS |
| 28 Feb, 2014 | Under contract | $229,000 | MRED MLS |
| 18 Feb, 2014 | Listed for sale | $229,000 | MRED MLS |
| 22 Nov, 2021 | Sold | $287,000 | MRED MLS |
| 3 Nov, 2021 | Under contract | $295,000 | MRED MLS |
| 27 Oct, 2021 | Listed for sale | $295,000 | MRED MLS |




























Room Specifics
Total Bedrooms: 3
Bedrooms Above Ground: 3
Bedrooms Below Ground: 0
Dimensions: —
Floor Type: Hardwood
Dimensions: —
Floor Type: Hardwood
Full Bathrooms: 2
Bathroom Amenities: —
Bathroom in Basement: 0
Rooms: Sun Room
Basement Description: Crawl
Other Specifics
| 1 | |
| Concrete Perimeter | |
| Asphalt | |
| Patio, Porch, Brick Paver Patio, Storms/Screens, Fire Pit | |
| Cul-De-Sac,Forest Preserve Adjacent,Landscaped,Wooded,Mature Trees | |
| 93X130 | |
| — | |
| Full | |
| Vaulted/Cathedral Ceilings, Hardwood Floors, First Floor Bedroom, First Floor Laundry, First Floor Full Bath, Walk-In Closet(s), Open Floorplan | |
| Range, Dishwasher, Refrigerator, Disposal | |
| Not in DB | |
| Park, Curbs, Street Lights, Street Paved | |
| — | |
| — | |
| — |
Tax History
| Year | Property Taxes |
|---|---|
| 2010 | $4,614 |
| 2014 | $5,103 |
| 2021 | $5,604 |
Contact Agent
Nearby Similar Homes
Nearby Sold Comparables
Contact Agent
Listing Provided By
Baird & Warner










