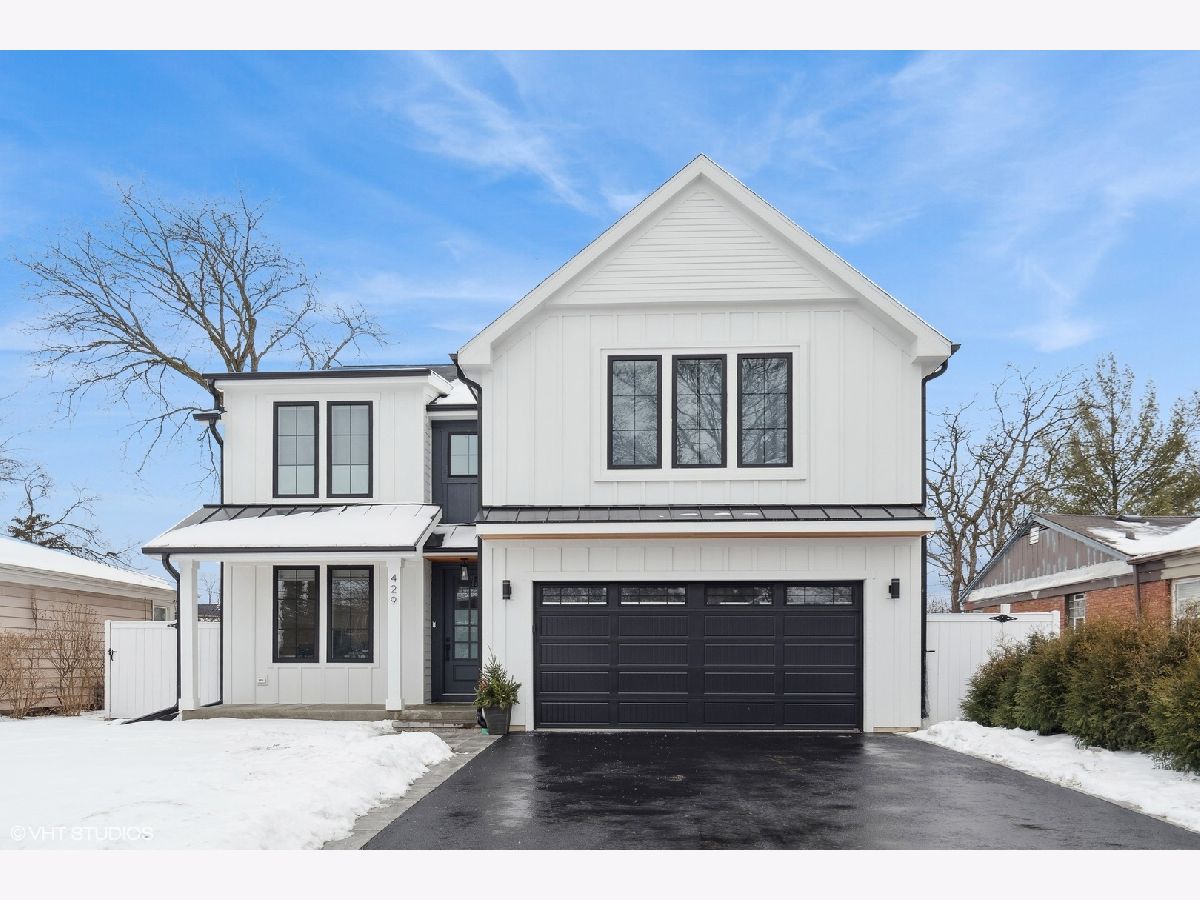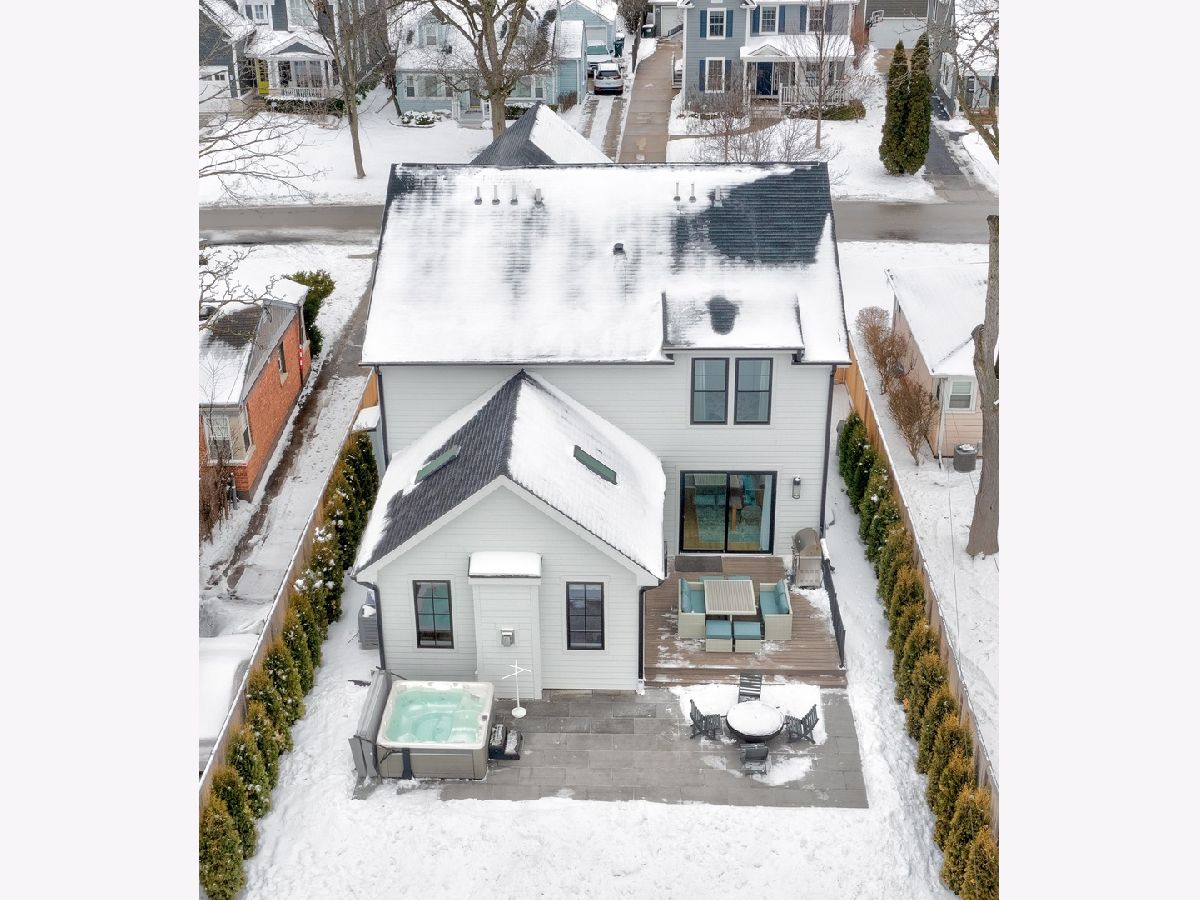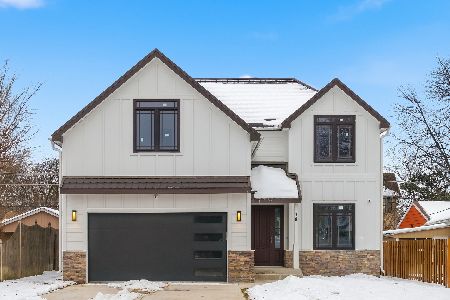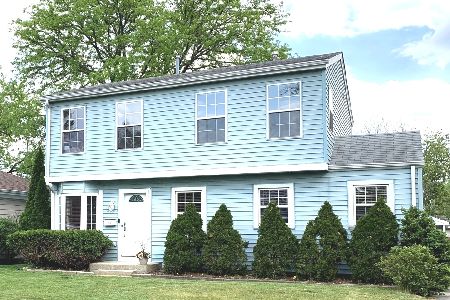429 Washington Street, Glenview, Illinois 60025
$1,510,000
|
Sold
|
|
| Status: | Closed |
| Sqft: | 4,200 |
| Cost/Sqft: | $369 |
| Beds: | 4 |
| Baths: | 5 |
| Year Built: | 2023 |
| Property Taxes: | $2,445 |
| Days On Market: | 703 |
| Lot Size: | 0,21 |
Description
Welcome to this exquisite 5-bedroom, 4.5-bath single-family farmhouse style home, newly built in 2023 with lots of recent upgrades throughout. Located in sought-after East Glenview near downtown, walking distance to Metra, parks, schools, library, and restaurants. Offering a stunning open floor plan, a fully finished basement, and an expansive backyard with the recently added patio and landscaping. Upon entry, be captivated by the natural elegance of light oak floors, a fresh palette, and meticulous details. The foyer leads to an expansive office with French doors, dining area, and an adjacent butler's pantry. The gourmet kitchen boasts a large island, double ovens, KitchenAid stainless steel appliances, quartz countertops, abundant storage, and a well-appointed walk-in pantry. The kitchen overlooks a sunny family room with vaulted ceilings, skylights, gas fireplace with shiplap wall, and custom built-ins. Sliding doors open to a Trex deck that leads down one level to a patio and then opens up to a spacious yard on this 9,147SF lot. The first floor also features a half bath and a built-in locker style mudroom area with a bench, hooks and shelving near the attached garage entrance. Upstairs, find 4 bedrooms with a walk-in closet in each one, and a walk-in laundry room. The primary bedroom impresses with a vaulted ceiling, shiplap, walk-in closet, and en-suite bath featuring dual vanities, soaker tub, and a spacious walk-in shower. One additional bedroom has its own en-suite bath. The finished basement includes a 5th bedroom, full bathroom, 2nd office space/flex space, and a large family room with a built-in wet bar. The many upgrades are listed on the "Features" sheet under the additional info tab. It is virtually brand new and completely move-in ready. This home features 3500 sq feet of finished first and second floors plus 1,100 sq feet finished lower level (4600 sq ft total) with attached 2 car garage.
Property Specifics
| Single Family | |
| — | |
| — | |
| 2023 | |
| — | |
| — | |
| No | |
| 0.21 |
| Cook | |
| — | |
| — / Not Applicable | |
| — | |
| — | |
| — | |
| 11965049 | |
| 09122030090000 |
Nearby Schools
| NAME: | DISTRICT: | DISTANCE: | |
|---|---|---|---|
|
Grade School
Henking Elementary School |
34 | — | |
|
Middle School
Springman Middle School |
34 | Not in DB | |
|
Alternate Elementary School
Hoffman Elementary School |
— | Not in DB | |
Property History
| DATE: | EVENT: | PRICE: | SOURCE: |
|---|---|---|---|
| 11 Feb, 2022 | Sold | $395,000 | MRED MLS |
| 16 Dec, 2021 | Under contract | $434,900 | MRED MLS |
| 28 Jul, 2021 | Listed for sale | $434,900 | MRED MLS |
| 15 May, 2023 | Sold | $1,500,000 | MRED MLS |
| 18 Apr, 2023 | Under contract | $1,529,000 | MRED MLS |
| 9 Mar, 2023 | Listed for sale | $1,529,000 | MRED MLS |
| 15 Apr, 2024 | Sold | $1,510,000 | MRED MLS |
| 25 Feb, 2024 | Under contract | $1,549,900 | MRED MLS |
| 15 Feb, 2024 | Listed for sale | $1,549,900 | MRED MLS |




























Room Specifics
Total Bedrooms: 5
Bedrooms Above Ground: 4
Bedrooms Below Ground: 1
Dimensions: —
Floor Type: —
Dimensions: —
Floor Type: —
Dimensions: —
Floor Type: —
Dimensions: —
Floor Type: —
Full Bathrooms: 5
Bathroom Amenities: Separate Shower,Double Sink,Soaking Tub
Bathroom in Basement: 1
Rooms: —
Basement Description: Finished
Other Specifics
| 2 | |
| — | |
| Asphalt | |
| — | |
| — | |
| 50X180 | |
| — | |
| — | |
| — | |
| — | |
| Not in DB | |
| — | |
| — | |
| — | |
| — |
Tax History
| Year | Property Taxes |
|---|---|
| 2022 | $4,854 |
| 2023 | $4,446 |
| 2024 | $2,445 |
Contact Agent
Nearby Similar Homes
Nearby Sold Comparables
Contact Agent
Listing Provided By
@properties Christie's International Real Estate











