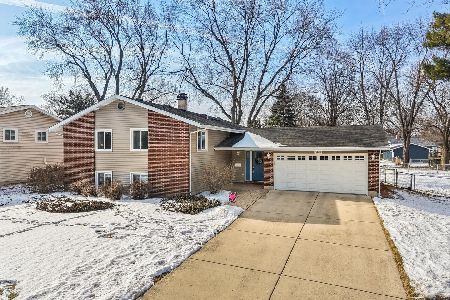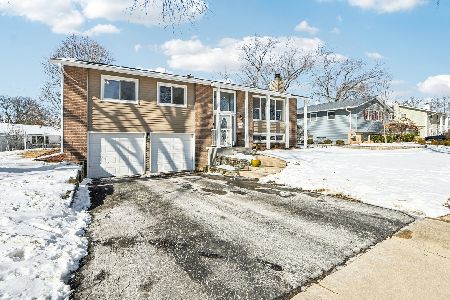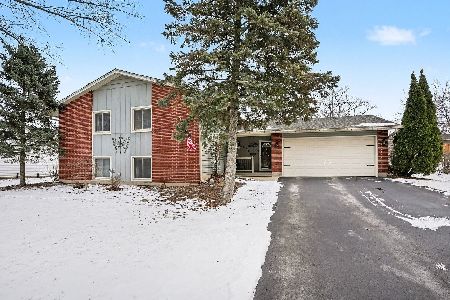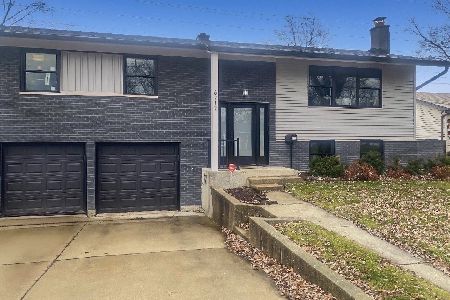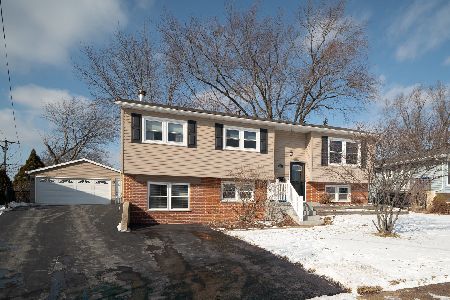429 Williams Court, Clarendon Hills, Illinois 60514
$1,140,000
|
Sold
|
|
| Status: | Closed |
| Sqft: | 4,902 |
| Cost/Sqft: | $245 |
| Beds: | 4 |
| Baths: | 5 |
| Year Built: | 2018 |
| Property Taxes: | $2,213 |
| Days On Market: | 2341 |
| Lot Size: | 0,21 |
Description
New Construction GPS 280 Woodstock, Clarendon Hills. Be one of only 7 families to call William Ct. Subdivision their home in Clarendon Hills. The minute you pull into the subdivision you will know you have arrived to an extraordinary lifestyle. Masterful design and modern luxury are uniquely embodied in this 5bedroom 4.1 baths single family home with over 5000 square feet by Walsh Development. Every detail was carefully selected and quality crafted. The homes all have fire sprinkler system, AV system home run and alarm system for your family's safety and peace of mind. The top of the line chef's kitchen with premium finishes and fixtures including custom cabinets with quartz countertops and Thermador appliance package. Entertain in grand style in the open floor plan home.
Property Specifics
| Single Family | |
| — | |
| Other | |
| 2018 | |
| Full | |
| THE CLEARWATER | |
| No | |
| 0.21 |
| Du Page | |
| — | |
| 150 / Annual | |
| Insurance,Exterior Maintenance | |
| Lake Michigan | |
| Public Sewer, Sewer-Storm | |
| 10535051 | |
| 0903400040 |
Nearby Schools
| NAME: | DISTRICT: | DISTANCE: | |
|---|---|---|---|
|
Grade School
Prospect Elementary School |
181 | — | |
|
Middle School
Clarendon Hills Middle School |
181 | Not in DB | |
|
High School
Hinsdale Central High School |
86 | Not in DB | |
Property History
| DATE: | EVENT: | PRICE: | SOURCE: |
|---|---|---|---|
| 28 Feb, 2020 | Sold | $1,140,000 | MRED MLS |
| 29 Jan, 2020 | Under contract | $1,199,000 | MRED MLS |
| 1 Oct, 2019 | Listed for sale | $1,199,000 | MRED MLS |
Room Specifics
Total Bedrooms: 5
Bedrooms Above Ground: 4
Bedrooms Below Ground: 1
Dimensions: —
Floor Type: Carpet
Dimensions: —
Floor Type: Carpet
Dimensions: —
Floor Type: Carpet
Dimensions: —
Floor Type: —
Full Bathrooms: 5
Bathroom Amenities: Separate Shower,Double Sink,Soaking Tub
Bathroom in Basement: 1
Rooms: Bedroom 5,Breakfast Room,Recreation Room,Exercise Room,Foyer,Mud Room,Pantry,Game Room
Basement Description: Finished
Other Specifics
| 2 | |
| Concrete Perimeter | |
| Brick | |
| Deck | |
| Cul-De-Sac | |
| 60X126X101X104X112 | |
| — | |
| Full | |
| Hardwood Floors, Second Floor Laundry | |
| Range, Dishwasher, Refrigerator, High End Refrigerator, Washer, Dryer, Disposal, Stainless Steel Appliance(s) | |
| Not in DB | |
| Sidewalks, Street Lights, Street Paved | |
| — | |
| — | |
| Gas Starter |
Tax History
| Year | Property Taxes |
|---|---|
| 2020 | $2,213 |
Contact Agent
Nearby Similar Homes
Nearby Sold Comparables
Contact Agent
Listing Provided By
Baird & Warner


