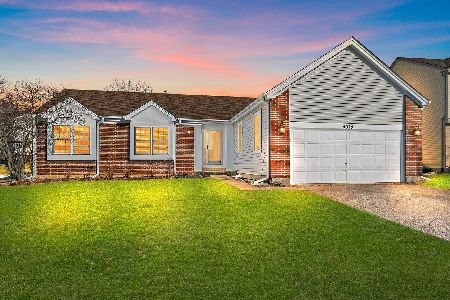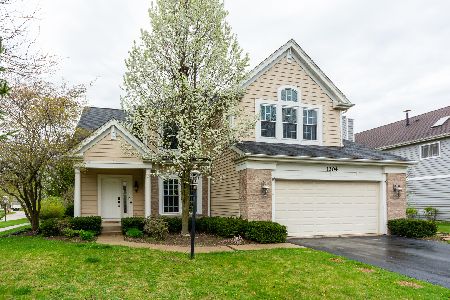4290 Greenfield Lane, Lake In The Hills, Illinois 60156
$256,500
|
Sold
|
|
| Status: | Closed |
| Sqft: | 1,839 |
| Cost/Sqft: | $144 |
| Beds: | 3 |
| Baths: | 3 |
| Year Built: | 1993 |
| Property Taxes: | $7,808 |
| Days On Market: | 2807 |
| Lot Size: | 0,23 |
Description
Pride of ownership shows everywhere. Vaulted living room with hardwood floors, stroll to the vaulted Formal dining room W/ Hardwood floors. This is the kitchen that your friends will envy. The open Kitchen has a nice flow with Granite Counter tops, a great island and Newer stainless steel appliances that leads to the family room with fireplace, great for family gatherings. The second floor boasts 3 bedrooms. The Master bed has double boors that reveal a large vaulted Ceiling, Walk in Closet and double bowl sink in Full Master Bath. The basement is beautiful Stop at the bar as you stroll to the Rec Room that is wired for sound and has the 4th bedroom for guests. Step thru your new slider (blinds in the glass) onto the paver patio covered by a pergola entwined with grape producing vines and relax as you view the landscaping and flowering plants and a second pergola with paver floor with flowering vines. Nice shed also. Ask about all the updates in this Home. Come see us soon.
Property Specifics
| Single Family | |
| — | |
| Traditional | |
| 1993 | |
| Partial | |
| MANCHESTER | |
| No | |
| 0.23 |
| Mc Henry | |
| Concord Hills | |
| 0 / Not Applicable | |
| None | |
| Public | |
| Public Sewer | |
| 09981984 | |
| 1824153003 |
Nearby Schools
| NAME: | DISTRICT: | DISTANCE: | |
|---|---|---|---|
|
Grade School
Glacier Ridge Elementary School |
47 | — | |
|
Middle School
Lundahl Middle School |
47 | Not in DB | |
|
High School
Crystal Lake South High School |
155 | Not in DB | |
Property History
| DATE: | EVENT: | PRICE: | SOURCE: |
|---|---|---|---|
| 22 Aug, 2018 | Sold | $256,500 | MRED MLS |
| 16 Jul, 2018 | Under contract | $264,900 | MRED MLS |
| — | Last price change | $269,900 | MRED MLS |
| 11 Jun, 2018 | Listed for sale | $274,900 | MRED MLS |
Room Specifics
Total Bedrooms: 4
Bedrooms Above Ground: 3
Bedrooms Below Ground: 1
Dimensions: —
Floor Type: Carpet
Dimensions: —
Floor Type: Carpet
Dimensions: —
Floor Type: Wood Laminate
Full Bathrooms: 3
Bathroom Amenities: Separate Shower,Soaking Tub
Bathroom in Basement: 0
Rooms: Recreation Room
Basement Description: Finished,Crawl
Other Specifics
| 2 | |
| Concrete Perimeter | |
| Asphalt | |
| Gazebo, Brick Paver Patio, Storms/Screens | |
| Fenced Yard,Landscaped | |
| 64X149X76X146 | |
| Unfinished | |
| Full | |
| Vaulted/Cathedral Ceilings, Bar-Dry, Hardwood Floors | |
| Range, Microwave, Dishwasher, Refrigerator, Washer, Dryer, Disposal | |
| Not in DB | |
| Sidewalks, Street Lights, Street Paved | |
| — | |
| — | |
| Wood Burning, Gas Starter |
Tax History
| Year | Property Taxes |
|---|---|
| 2018 | $7,808 |
Contact Agent
Nearby Similar Homes
Nearby Sold Comparables
Contact Agent
Listing Provided By
Realty Executives Cornerstone






