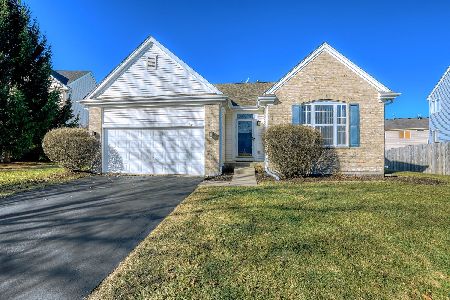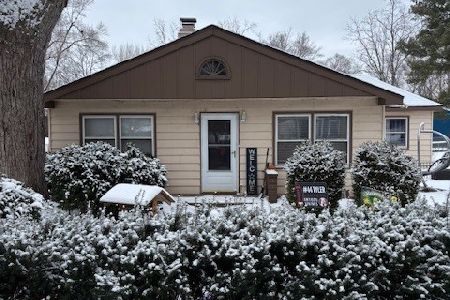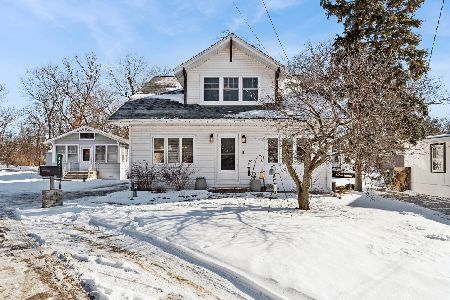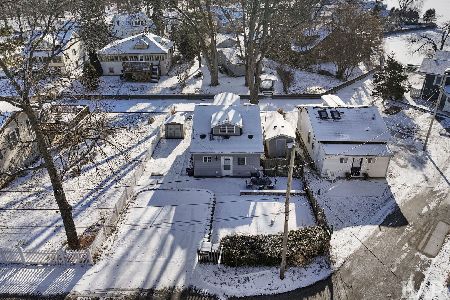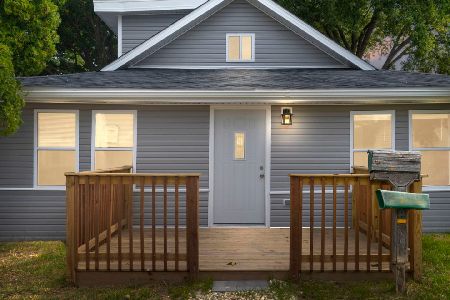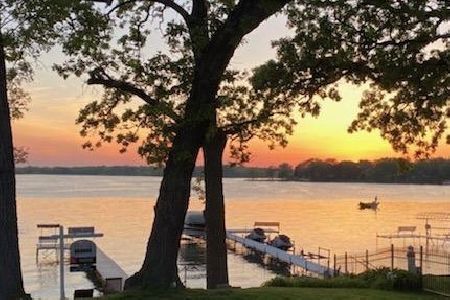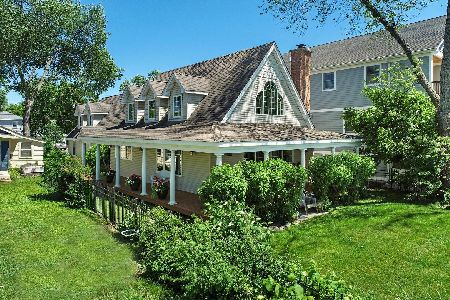42926 Janette Street, Antioch, Illinois 60002
$1,020,000
|
Sold
|
|
| Status: | Closed |
| Sqft: | 4,695 |
| Cost/Sqft: | $256 |
| Beds: | 5 |
| Baths: | 4 |
| Year Built: | 2011 |
| Property Taxes: | $27,141 |
| Days On Market: | 1359 |
| Lot Size: | 0,20 |
Description
Vacation all year long in this stunning lakefront home designed and built by renowned architect and custom home builder A. Perry Homes. 2011 Crystal Key Award Winner for Excellence on Innovation & Creativity in the Vacation Home category from the Home Builders Association of Greater Chicago. Located on Lake Catherine, this home has a western view of the lake from almost every room. Cement composite siding with a limestone apron create an inviting facade. Accents such as cedar shingles at the gables, corbels under the roof overhang and an arched entry to the side courtyard shows the attention to detail. Upon entering the foyer, you experience the expansiveness of the open concept first floor. Espresso-stained oak hardwood flooring flows throughout the first and second floors. The massive great room has a 19-foot ceiling, granite and stainless-steel framed fireplace and a wall of windows that takes advantage of the western view of the lake with its serene sunsets. The gourmet kitchen is truly a chef's dream. The epicurean space features stainless steel KitchenAid appliances including a professional grade vent hood and 6 burner / double oven range. Custom cabinetry in a cream finish beautifully accents the flowing pattern of the granite countertop and backsplash. A huge island has pendant lights and an overhang to accommodate seating. It overlooks the great room making it a perfect home for entertaining. The three-season sunroom is off the kitchen and is a perfect space to end the day. There is a first-floor powder room with an exotic wood custom vanity and a marble sink with a honed finish. The mud room is off the three car garage and features cubbies in the same custom cabinetry as the kitchen. Walk up the stairs and down a hallway that features a window seat with built-in bookcases and a view of the side courtyard. The second floor features one level that houses two bedrooms and a hall bathroom and another level that is a private primary suite that includes a laundry room and loft that overlooks the great room. The primary bedroom has a cathedral ceiling and glass door that walks out onto a private balcony with unobstructed views of the lake. The primary bathroom has a marble tile floor, espresso vanity cabinetry with a granite countertop and dual glass vessel sinks. The jetted tub is on a marble tiled deck and the walk-in shower has multi spray faucets and a frameless glass door. It also has a unique one-way view widow that looks through the primary bedroom and out to the lake. There is a spacious walk-in closet with organizers. The walk-out lower level has polished concrete floors and hosts two additional bedrooms and a luxury bathroom. The lower-level family room has a wet bar, media viewing area and a sliding glass door that flows out to a brick paver patio. The home has a zoned HVAC system for indoor comfort. The lake front has a steel sea wall and a 100-foot pier. Don't miss your opportunity to own a one-of-a-kind lake house on the most beautiful lake on the Chain.
Property Specifics
| Single Family | |
| — | |
| — | |
| 2011 | |
| — | |
| CUSTOM | |
| Yes | |
| 0.2 |
| Lake | |
| Warriner Shores | |
| 150 / Annual | |
| — | |
| — | |
| — | |
| 11406190 | |
| 01122010070000 |
Nearby Schools
| NAME: | DISTRICT: | DISTANCE: | |
|---|---|---|---|
|
Grade School
Antioch Elementary School |
34 | — | |
|
Middle School
Antioch Upper Grade School |
34 | Not in DB | |
|
High School
Antioch Community High School |
117 | Not in DB | |
Property History
| DATE: | EVENT: | PRICE: | SOURCE: |
|---|---|---|---|
| 21 Jul, 2022 | Sold | $1,020,000 | MRED MLS |
| 2 Jun, 2022 | Under contract | $1,200,000 | MRED MLS |
| 19 May, 2022 | Listed for sale | $1,200,000 | MRED MLS |

Room Specifics
Total Bedrooms: 5
Bedrooms Above Ground: 5
Bedrooms Below Ground: 0
Dimensions: —
Floor Type: —
Dimensions: —
Floor Type: —
Dimensions: —
Floor Type: —
Dimensions: —
Floor Type: —
Full Bathrooms: 4
Bathroom Amenities: Whirlpool,Separate Shower,Double Sink,Full Body Spray Shower
Bathroom in Basement: 1
Rooms: —
Basement Description: Finished,Exterior Access
Other Specifics
| 3 | |
| — | |
| Concrete | |
| — | |
| — | |
| 52X197X113X10X78X40 | |
| Unfinished | |
| — | |
| — | |
| — | |
| Not in DB | |
| — | |
| — | |
| — | |
| — |
Tax History
| Year | Property Taxes |
|---|---|
| 2022 | $27,141 |
Contact Agent
Nearby Similar Homes
Nearby Sold Comparables
Contact Agent
Listing Provided By
Berkshire Hathaway HomeServices Chicago


