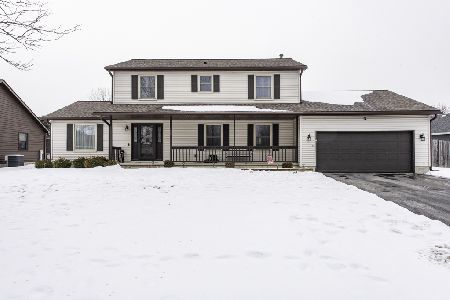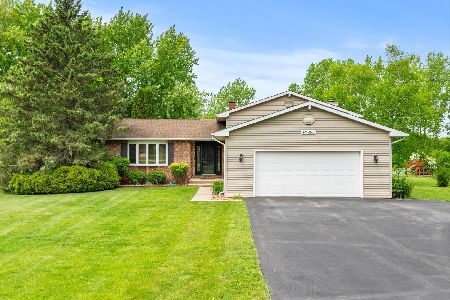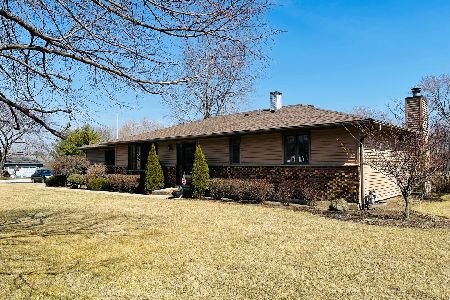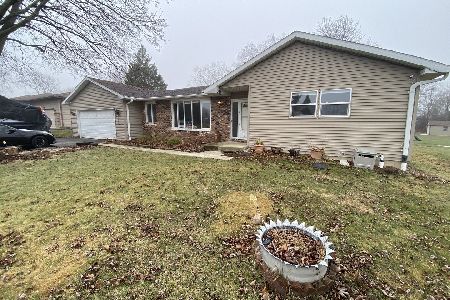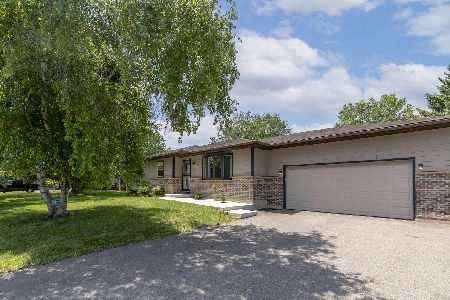42930 Washington Avenue, Winthrop Harbor, Illinois 60096
$342,000
|
Sold
|
|
| Status: | Closed |
| Sqft: | 1,688 |
| Cost/Sqft: | $201 |
| Beds: | 3 |
| Baths: | 2 |
| Year Built: | 1985 |
| Property Taxes: | $7,865 |
| Days On Market: | 573 |
| Lot Size: | 0,98 |
Description
This beautiful quad-level home, meticulously maintained by long-time owners, greets you with an open-concept living room and eat-in kitchen. The kitchen features a beamed vaulted ceiling with double lighted fans, "Haus" Amish solid wood cabinetry in rich cherry, granite countertops, a center island, and stainless steel appliances, including a nearly new refrigerator and dishwasher, gas oven/range, and convection/microwave oven. The living room boasts newer bay windows with bamboo shades and French doors leading to a spacious deck and picturesque backyard. Hardwood floors enhance the main floor, lower level family room, and stairs. The upper level includes three bedrooms, a hall linen closet, and a full bath with ceramic tile surround. The lower level showcases a family room with a brick wood-burning fireplace, built-in shelving, a storage closet, and access to the attached two-car garage. The remodeled lower-level bath features new flooring, fixtures, and a tile-surrounded shower. The finished sub-basement, with newer ceramic tile flooring, provides ample storage or additional living space, including a nearly new stainless steel commercial capacity front-load washer and dryer. "The barn," an additional two-car detached garage with a loft, is perfect for hobbies, woodworking, mechanics, storage, or a fun retreat. ***APPROXIMATE TOTAL SQUARE FOOTAGE 2188***
Property Specifics
| Single Family | |
| — | |
| — | |
| 1985 | |
| — | |
| QUAD LEVEL | |
| No | |
| 0.98 |
| Lake | |
| Berrong Estates | |
| 0 / Not Applicable | |
| — | |
| — | |
| — | |
| 12116291 | |
| 04091010020000 |
Nearby Schools
| NAME: | DISTRICT: | DISTANCE: | |
|---|---|---|---|
|
High School
Zion-benton Twnshp Hi School |
126 | Not in DB | |
Property History
| DATE: | EVENT: | PRICE: | SOURCE: |
|---|---|---|---|
| 19 Nov, 2024 | Sold | $342,000 | MRED MLS |
| 17 Oct, 2024 | Under contract | $339,000 | MRED MLS |
| — | Last price change | $349,900 | MRED MLS |
| 23 Jul, 2024 | Listed for sale | $349,900 | MRED MLS |
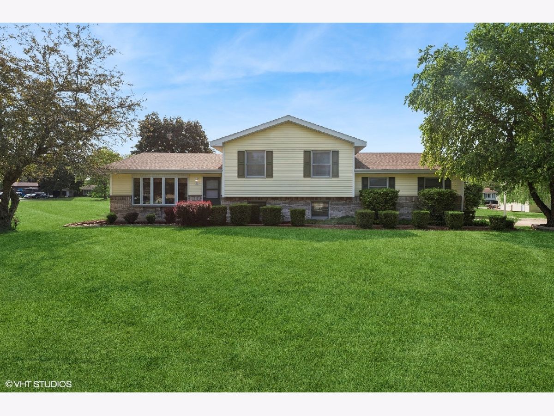
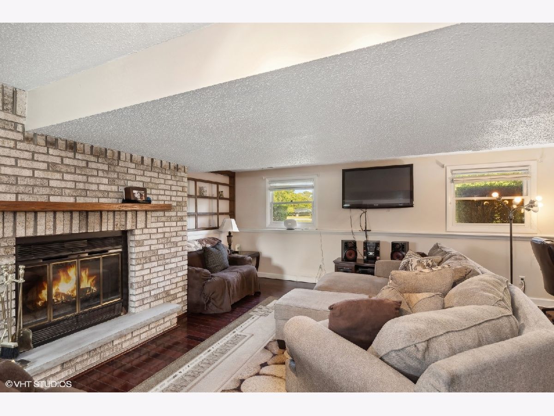
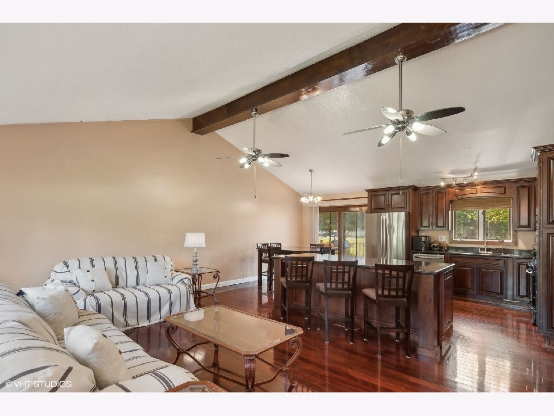
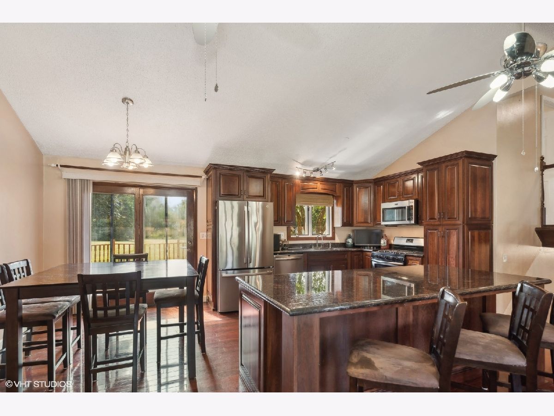
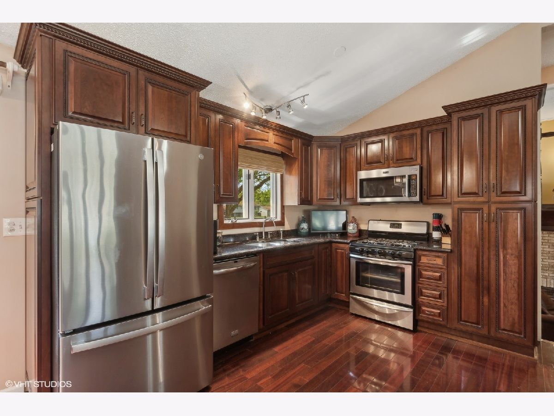
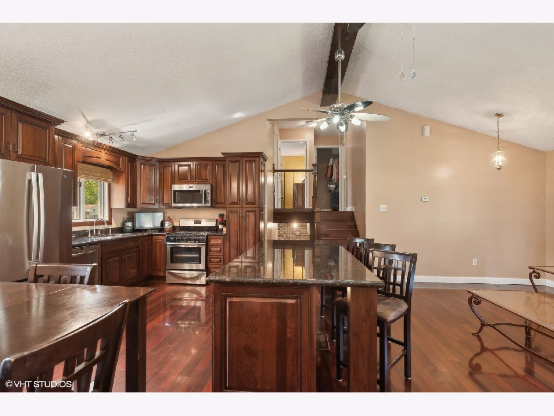
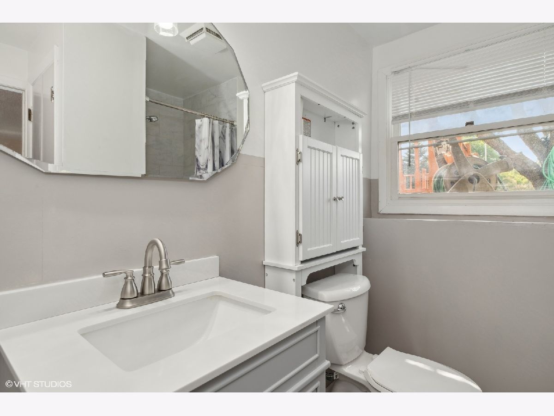
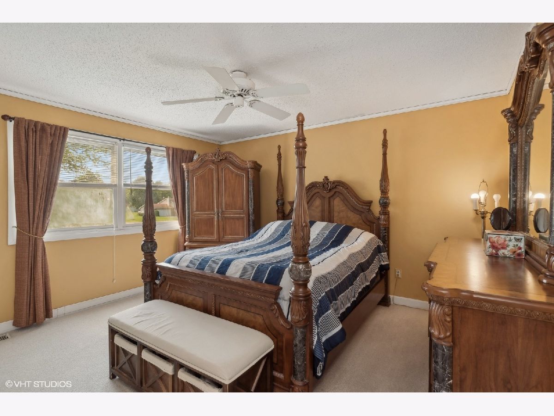
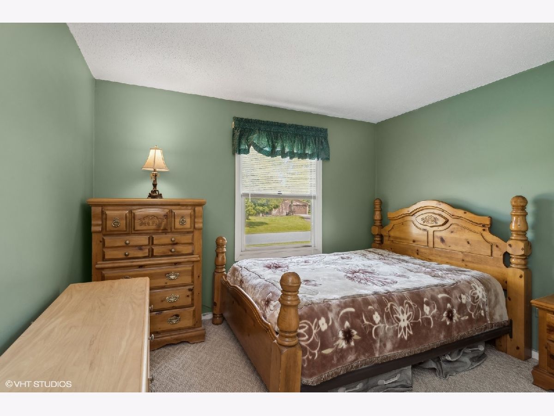
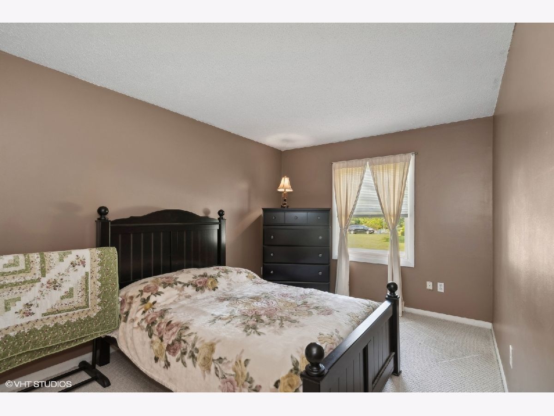
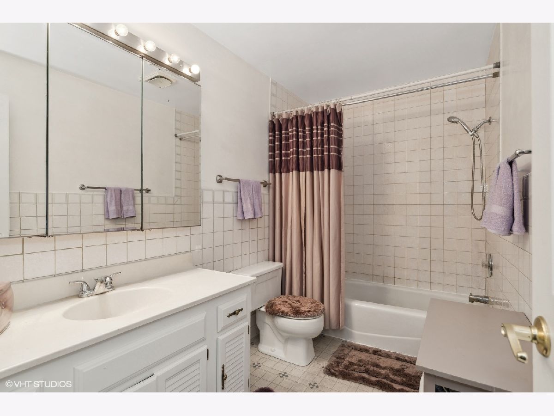
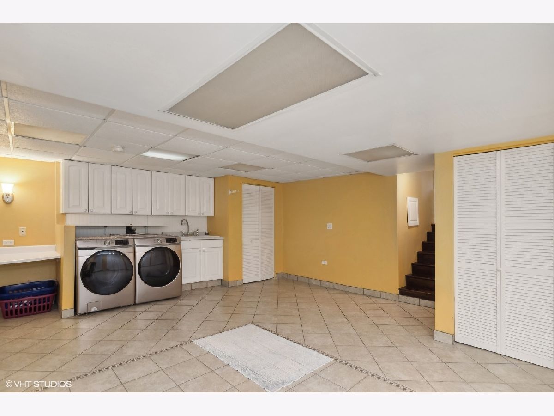
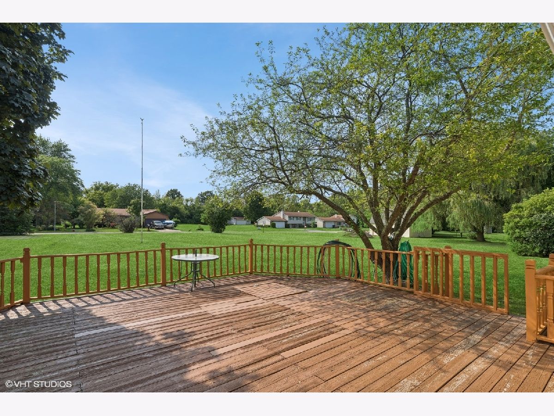
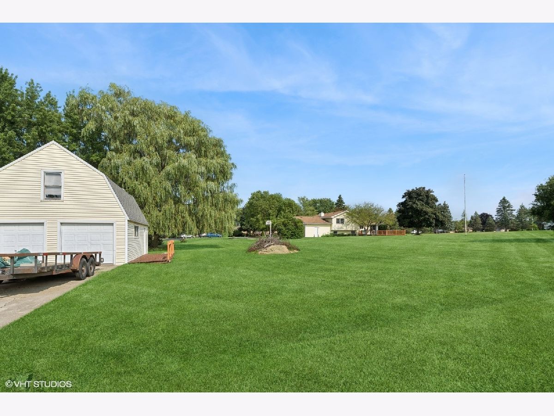
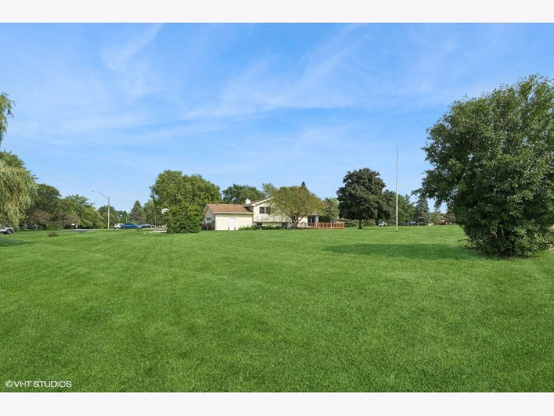
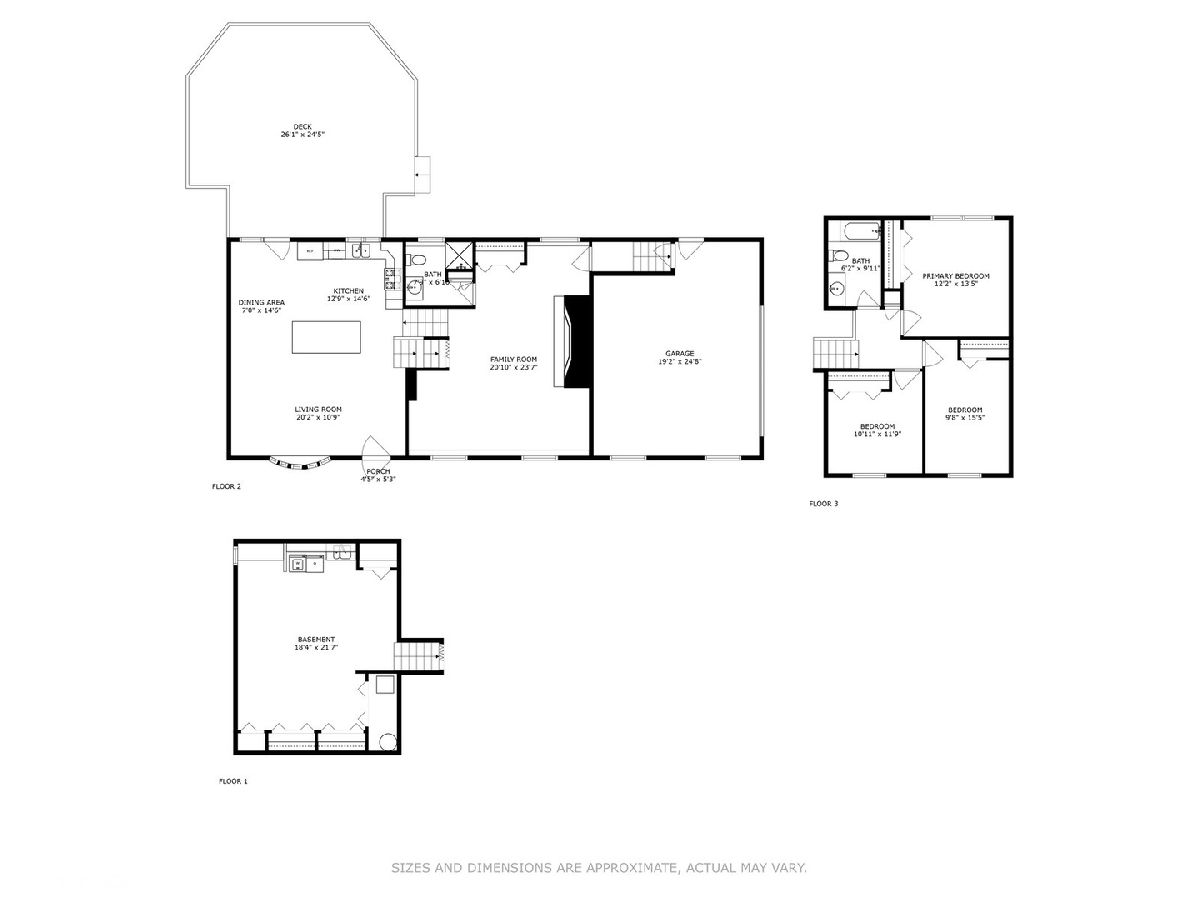
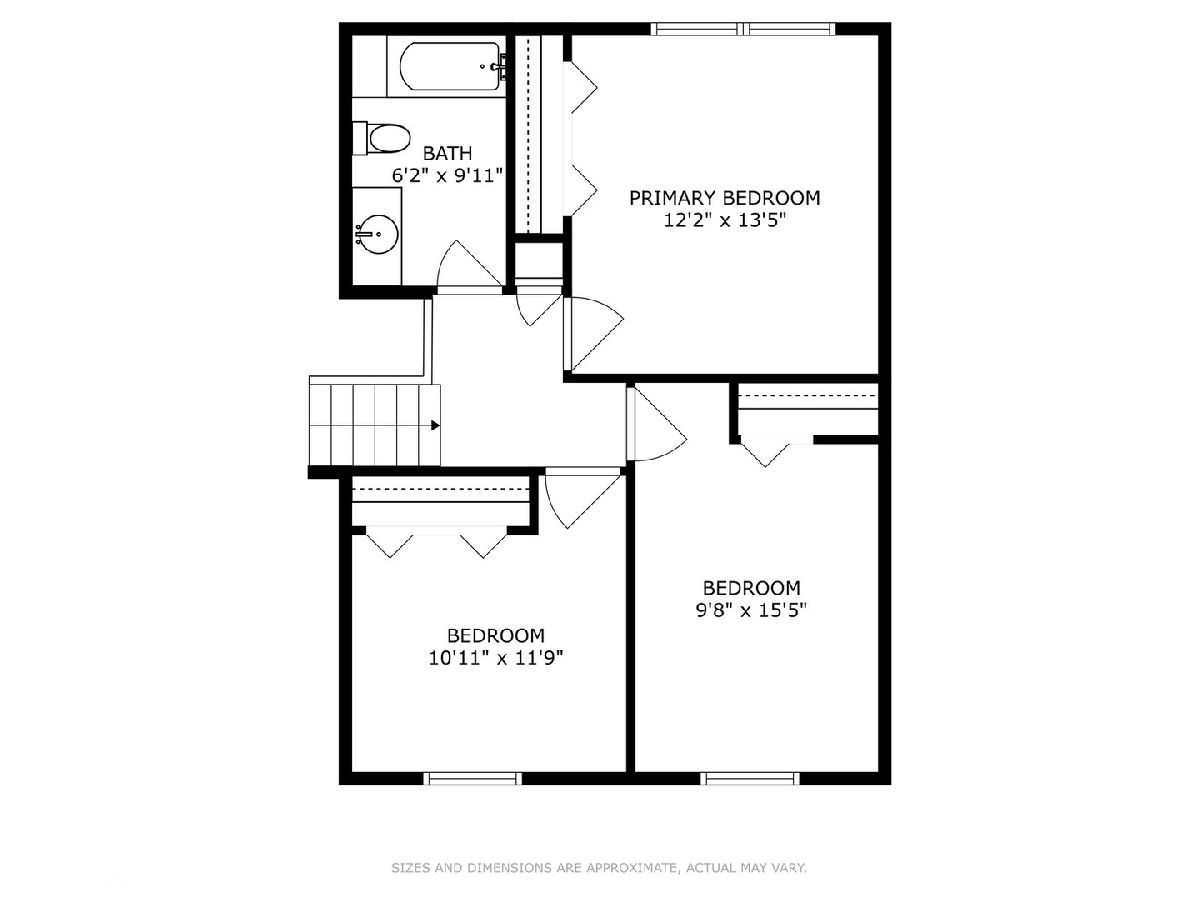
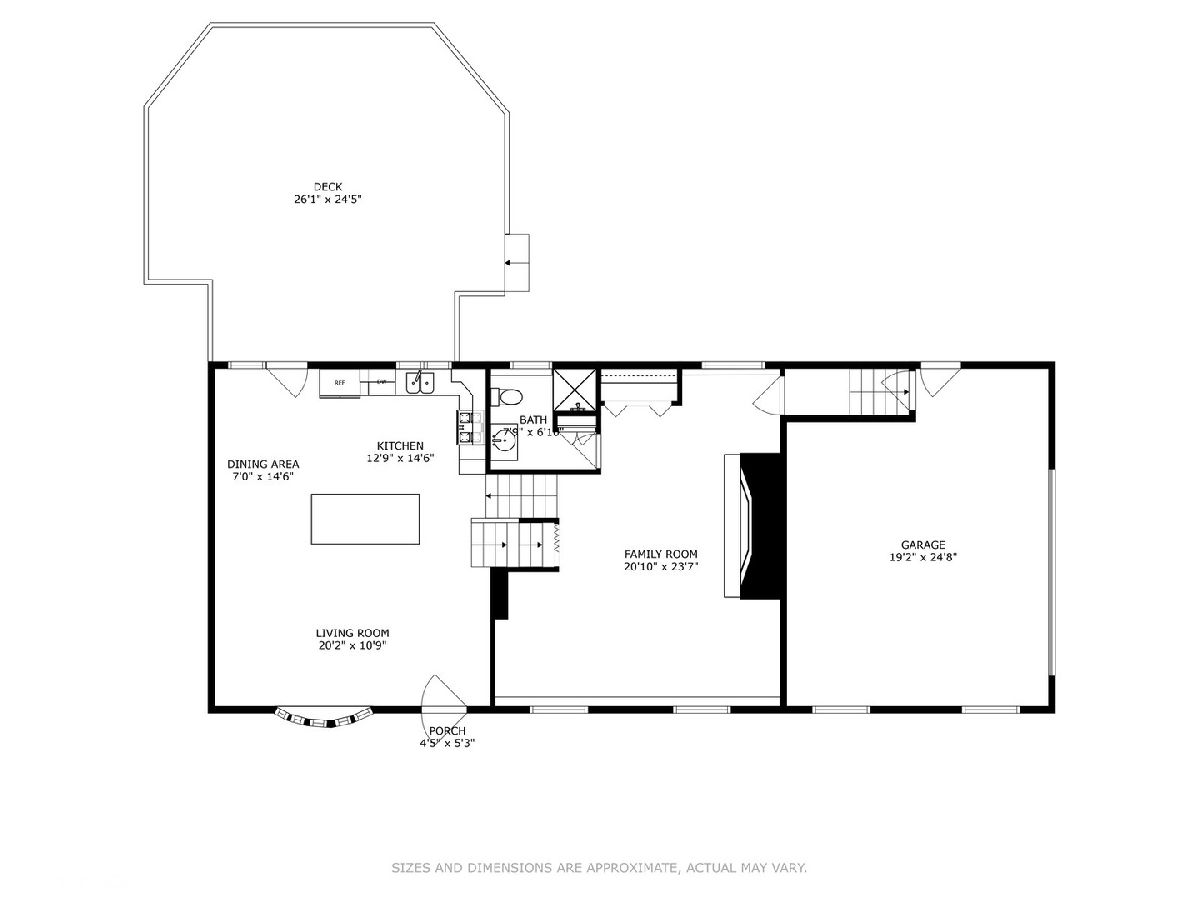
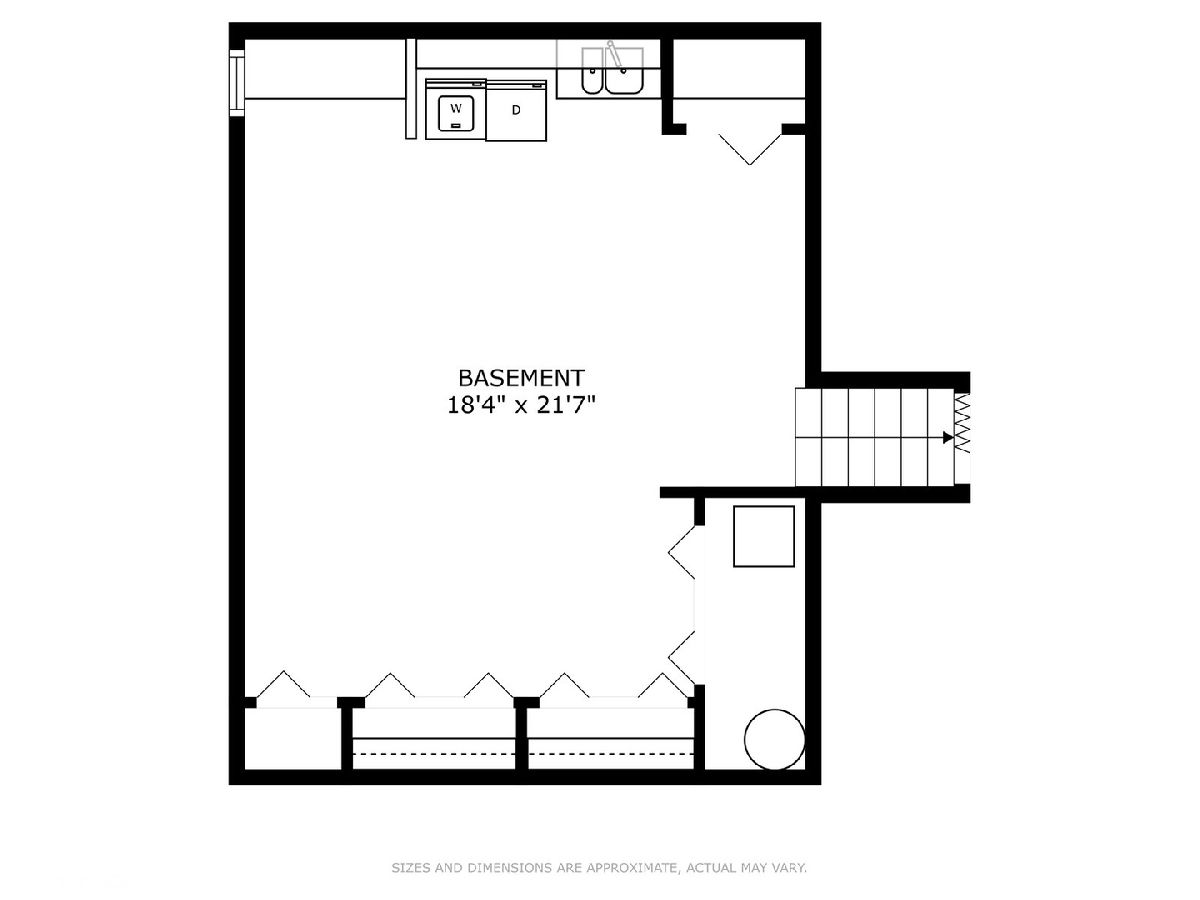
Room Specifics
Total Bedrooms: 3
Bedrooms Above Ground: 3
Bedrooms Below Ground: 0
Dimensions: —
Floor Type: —
Dimensions: —
Floor Type: —
Full Bathrooms: 2
Bathroom Amenities: —
Bathroom in Basement: 0
Rooms: —
Basement Description: Finished,Sub-Basement
Other Specifics
| 4 | |
| — | |
| Concrete | |
| — | |
| — | |
| 109 X 46.07 X 232.25 X 250 | |
| Unfinished | |
| — | |
| — | |
| — | |
| Not in DB | |
| — | |
| — | |
| — | |
| — |
Tax History
| Year | Property Taxes |
|---|---|
| 2024 | $7,865 |
Contact Agent
Nearby Similar Homes
Nearby Sold Comparables
Contact Agent
Listing Provided By
Keller Williams North Shore West

