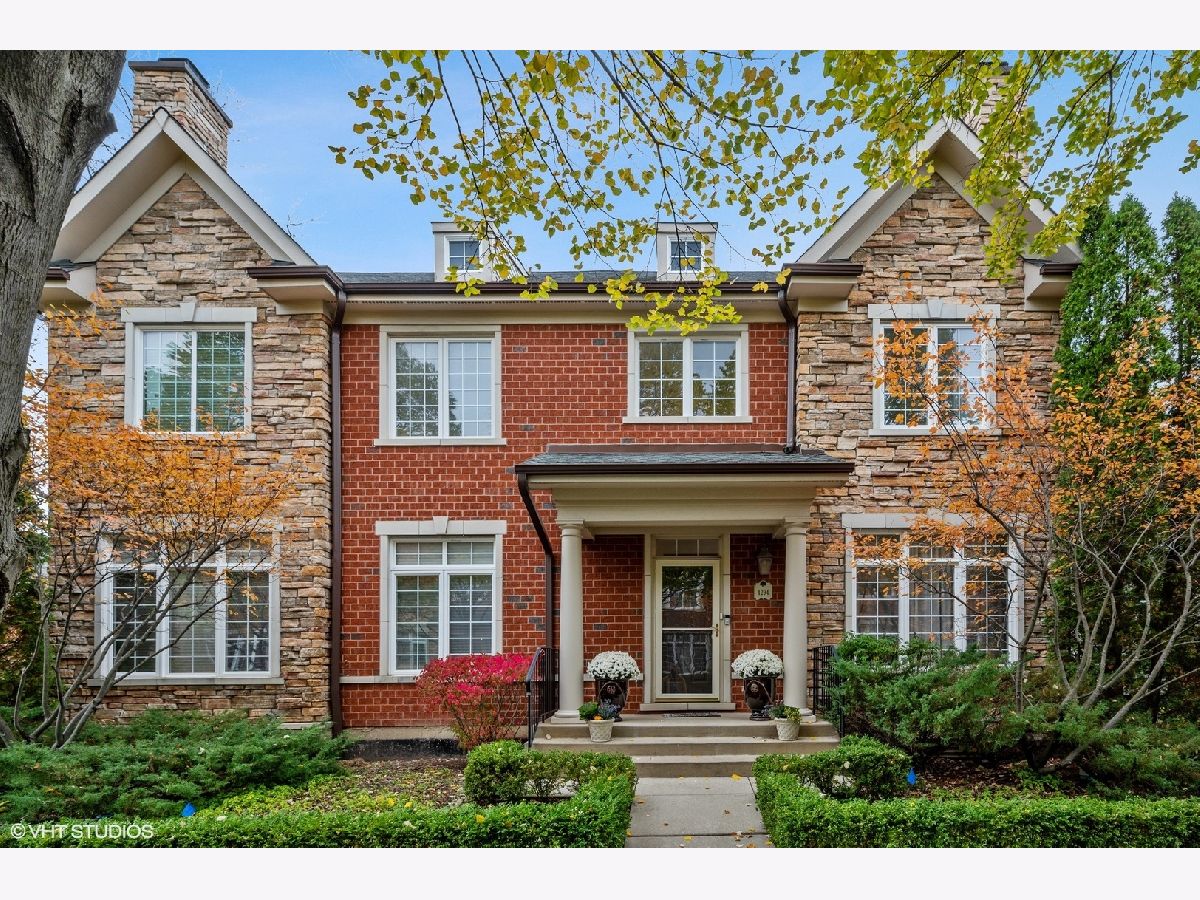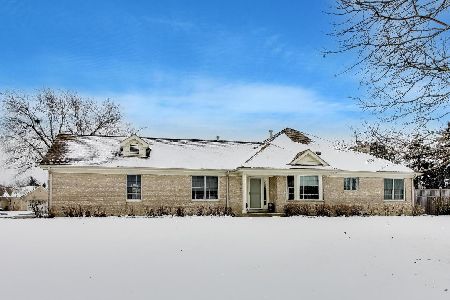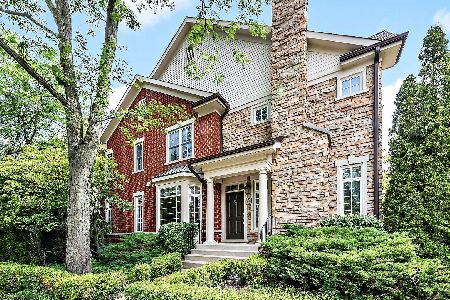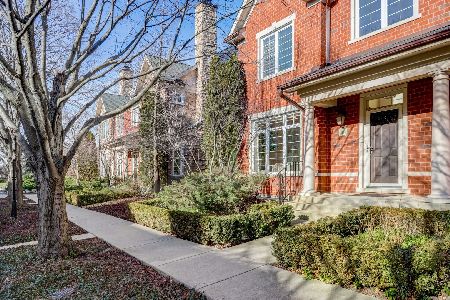4294 Linden Tree Lane, Glenview, Illinois 60026
$503,400
|
Sold
|
|
| Status: | Closed |
| Sqft: | 2,300 |
| Cost/Sqft: | $217 |
| Beds: | 3 |
| Baths: | 4 |
| Year Built: | 2005 |
| Property Taxes: | $8,635 |
| Days On Market: | 1607 |
| Lot Size: | 0,00 |
Description
Spectacular townhouse is desirable Linden Tree! Prepare to fall in love as you enter this gorgeous 4 bedroom end-unit has been beautifully updated. Fabulous open concept with beautiful hardwood floors on main floor. Fireplace focal point in gracious Living Room and wonderful bay window in the formal Dining Room. The cook's Kitchen feautures new Stainless Steel appliances and granite counters including the breakfast bar with seating. Upstairs you find 3 large Bedrooms + Loft including the grand Master Suite with volume ceilings and spa-like Master Bath. Fabulous finished basement with Recreation Room and second fireplace, wet bar and 4th bedroom plus full bath. Don't miss the super cute brick paver patio ready for outdoor entertaining. Well maintained association, convenient location walk to Glenbrook High School and Glenbrook Hospital. This one has it all... Welcome home
Property Specifics
| Condos/Townhomes | |
| 2 | |
| — | |
| 2005 | |
| Full | |
| — | |
| No | |
| — |
| Cook | |
| — | |
| 365 / Monthly | |
| Water,Insurance,Exterior Maintenance,Lawn Care,Scavenger,Snow Removal | |
| Community Well | |
| Public Sewer | |
| 11221175 | |
| 04291003550000 |
Nearby Schools
| NAME: | DISTRICT: | DISTANCE: | |
|---|---|---|---|
|
Grade School
Henry Winkelman Elementary Schoo |
31 | — | |
|
Middle School
Field School |
31 | Not in DB | |
|
High School
Glenbrook South High School |
225 | Not in DB | |
Property History
| DATE: | EVENT: | PRICE: | SOURCE: |
|---|---|---|---|
| 25 Apr, 2014 | Sold | $415,000 | MRED MLS |
| 18 Feb, 2014 | Under contract | $415,000 | MRED MLS |
| — | Last price change | $412,300 | MRED MLS |
| 14 Feb, 2013 | Listed for sale | $412,300 | MRED MLS |
| 30 Nov, 2021 | Sold | $503,400 | MRED MLS |
| 17 Oct, 2021 | Under contract | $499,900 | MRED MLS |
| 16 Sep, 2021 | Listed for sale | $499,900 | MRED MLS |

Room Specifics
Total Bedrooms: 4
Bedrooms Above Ground: 3
Bedrooms Below Ground: 1
Dimensions: —
Floor Type: Carpet
Dimensions: —
Floor Type: Carpet
Dimensions: —
Floor Type: Carpet
Full Bathrooms: 4
Bathroom Amenities: Separate Shower,Double Sink
Bathroom in Basement: 1
Rooms: Eating Area,Loft,Recreation Room
Basement Description: Finished
Other Specifics
| 2 | |
| — | |
| — | |
| Brick Paver Patio, Storms/Screens | |
| Corner Lot,Cul-De-Sac,Fenced Yard | |
| 2644 | |
| — | |
| Full | |
| Hardwood Floors, First Floor Laundry, Built-in Features, Walk-In Closet(s), Open Floorplan | |
| Range, Microwave, Dishwasher, Washer, Dryer, Disposal | |
| Not in DB | |
| — | |
| — | |
| — | |
| Gas Log, Gas Starter |
Tax History
| Year | Property Taxes |
|---|---|
| 2014 | $7,029 |
| 2021 | $8,635 |
Contact Agent
Nearby Similar Homes
Nearby Sold Comparables
Contact Agent
Listing Provided By
Compass







