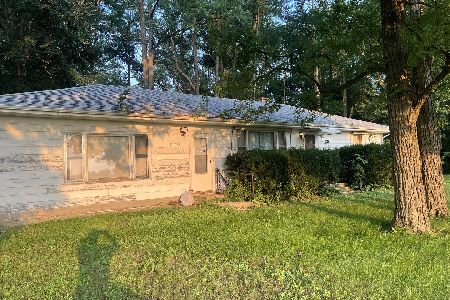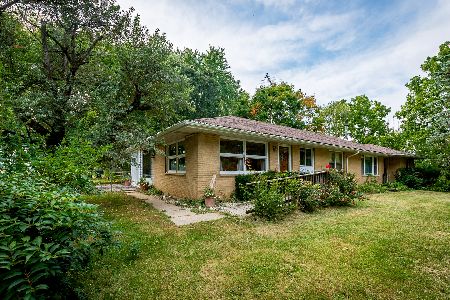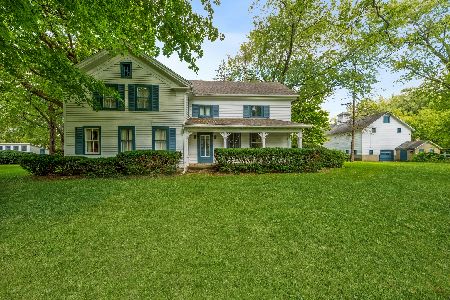42952 Delany Road, Zion, Illinois 60099
$344,900
|
Sold
|
|
| Status: | Closed |
| Sqft: | 2,397 |
| Cost/Sqft: | $144 |
| Beds: | 3 |
| Baths: | 3 |
| Year Built: | 1968 |
| Property Taxes: | $11,403 |
| Days On Market: | 1631 |
| Lot Size: | 5,00 |
Description
SPRAWLING RANCH ON 5 ACRES WITH POLE BARN!! This Quiet Country Setting boasts this 2,397 SqFt Ranch on 4.77 Acres with Large "Morton" Pole Barn 54 x 36 - 1/2 insulated 1/2 dirt floor! Main Floor Features Kitchen with Huge Island, Canned Lights, Pantry Closet, and All Appliances! Dining Room with Gleaming Hardwood Floors! Living Room with Vaulted Ceiling and French Doors! Family Room with Vermont Casting Stove! Master BR Suite with Private Bath and Corian Top Vanity! 2 More Spacious Bedrooms, plus 1 Full and 1 Half Bath. Main Floor also Features Laundry Room just full of Cabinets too (old Kitchen). Closets Galore! Basement is Partially Finished with Laundry Room #2 (with Shower), 3/4 Basement 1/4 Crawl, Bedrooms 4, 5, and 6 NO Escape Windows. Family Room in Basement Partially Finished! This is a Solid Brick Home with 200A CB Elec, Concrete Foundation, Well & Septic, Plus Shed! Don't miss! Horses Allowed!!
Property Specifics
| Single Family | |
| — | |
| Ranch | |
| 1968 | |
| Partial | |
| — | |
| No | |
| 5 |
| Lake | |
| — | |
| — / Not Applicable | |
| None | |
| Private Well | |
| Septic-Private | |
| 11100902 | |
| 03112000120000 |
Nearby Schools
| NAME: | DISTRICT: | DISTANCE: | |
|---|---|---|---|
|
Grade School
Newport Elementary School |
3 | — | |
|
Middle School
Beach Park Middle School |
3 | Not in DB | |
|
High School
Zion-benton Twnshp Hi School |
126 | Not in DB | |
Property History
| DATE: | EVENT: | PRICE: | SOURCE: |
|---|---|---|---|
| 9 Jul, 2021 | Sold | $344,900 | MRED MLS |
| 1 Jun, 2021 | Under contract | $344,900 | MRED MLS |
| 26 May, 2021 | Listed for sale | $344,900 | MRED MLS |
| 30 Oct, 2023 | Sold | $430,000 | MRED MLS |
| 22 Sep, 2023 | Under contract | $439,000 | MRED MLS |
| 15 Sep, 2023 | Listed for sale | $439,000 | MRED MLS |
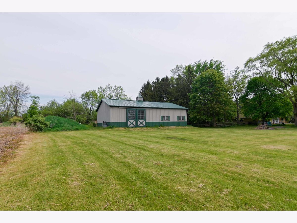
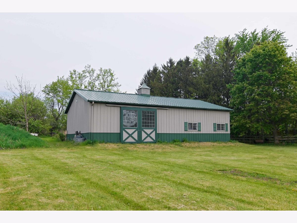
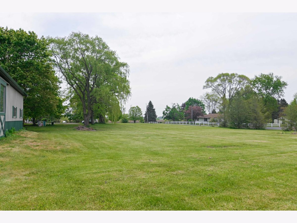
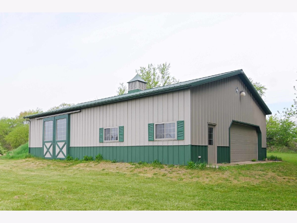
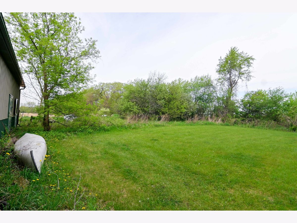
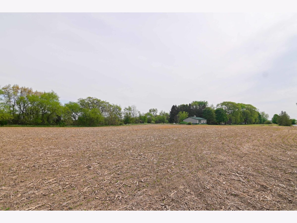
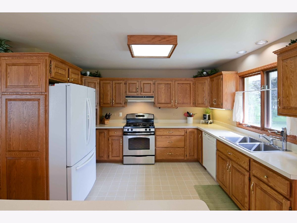
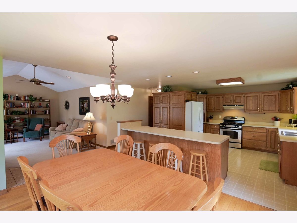
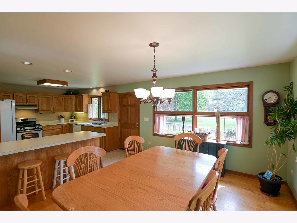
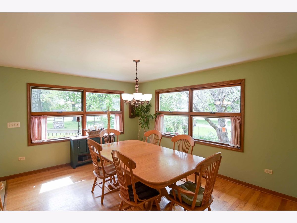
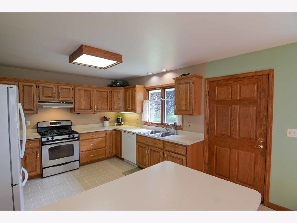
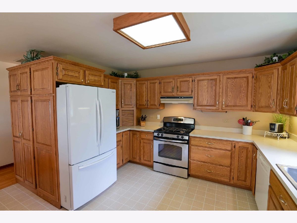
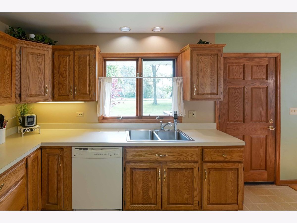
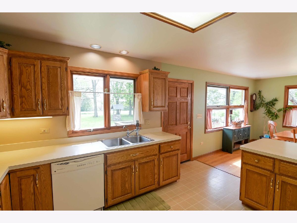
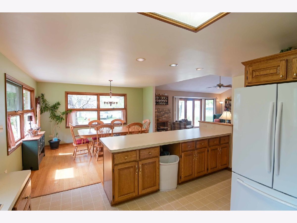
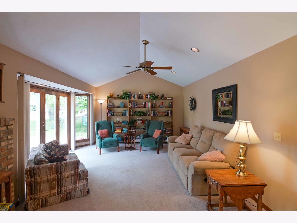
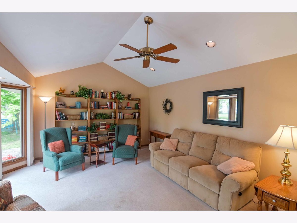
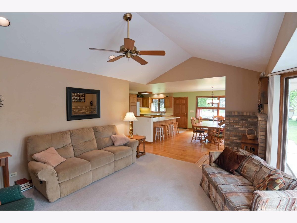
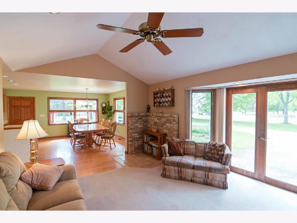
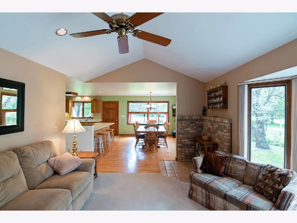
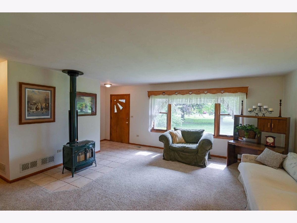
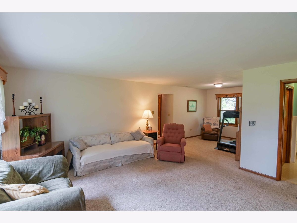
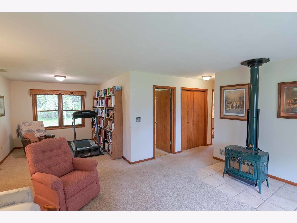
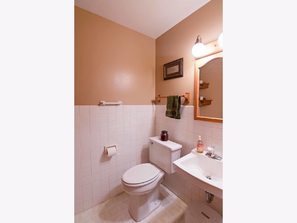
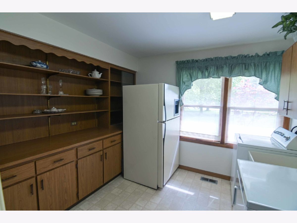
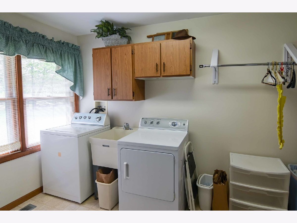
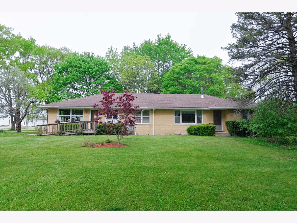
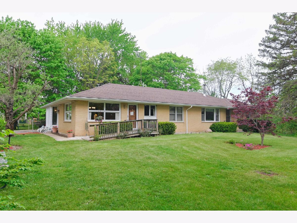
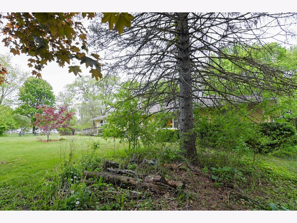
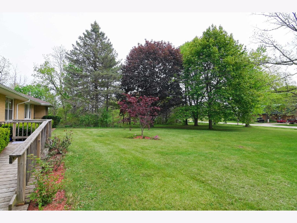
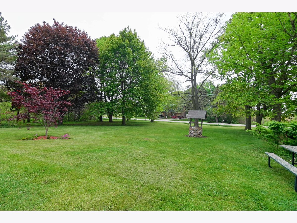
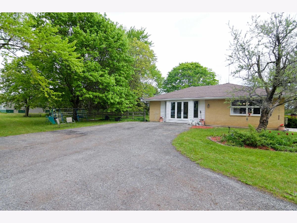
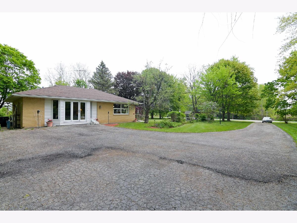
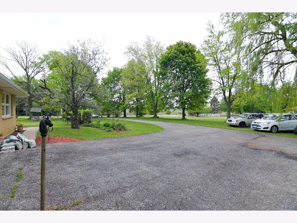
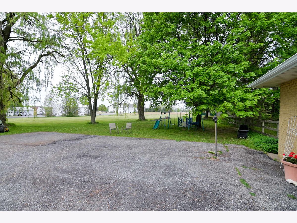
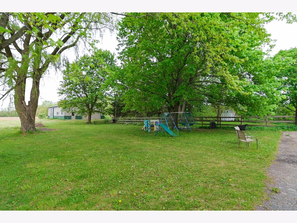
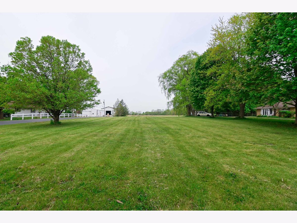
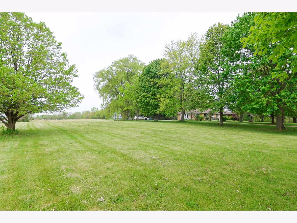
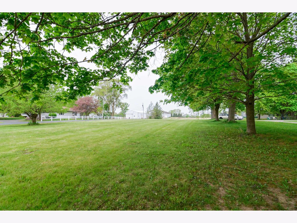
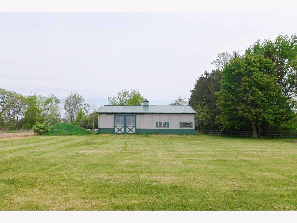
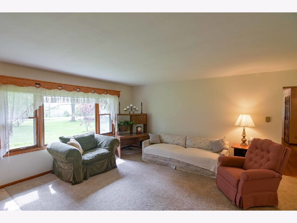
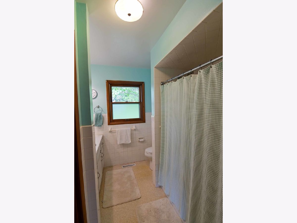
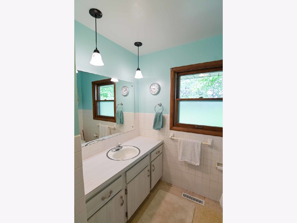
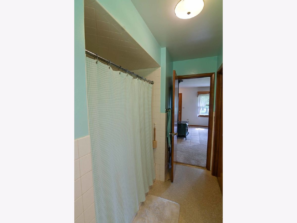
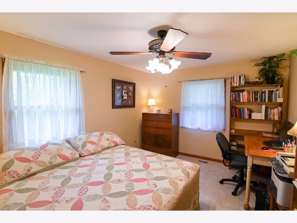
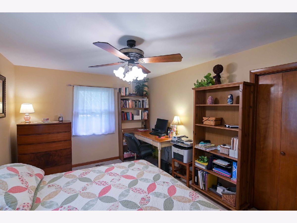
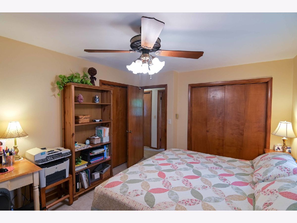
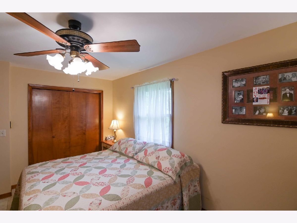
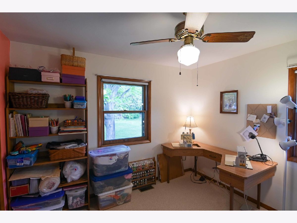
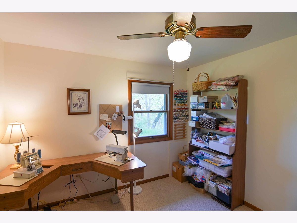
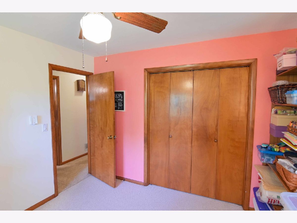
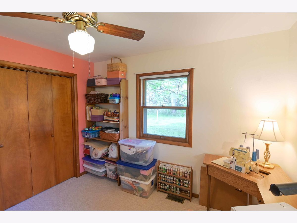
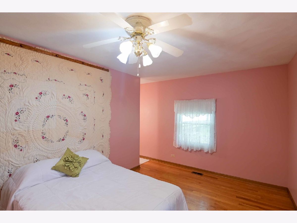
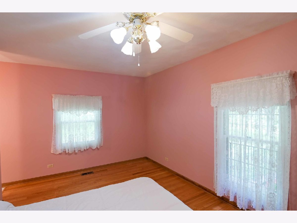
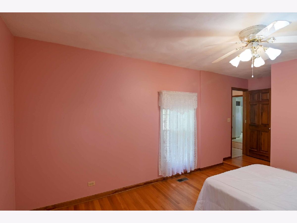
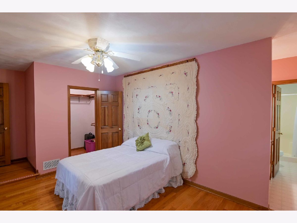
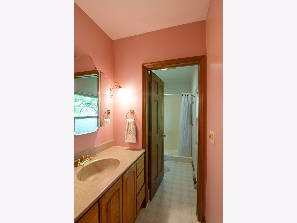
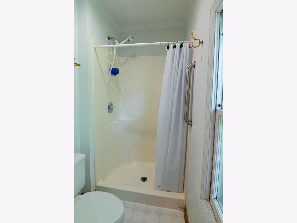
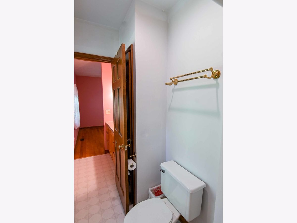
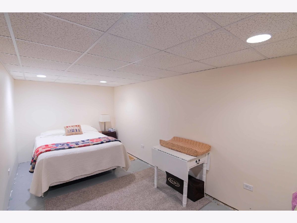
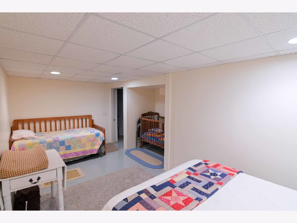
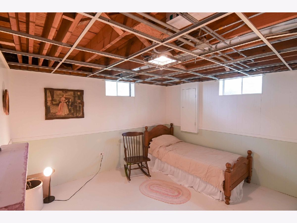
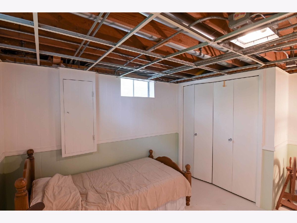
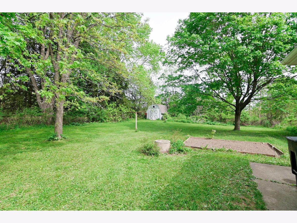
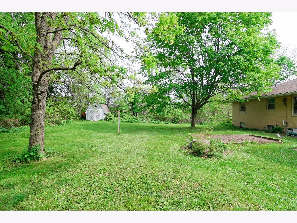
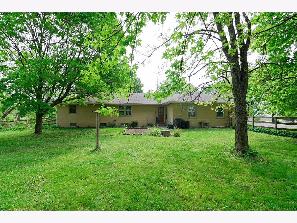
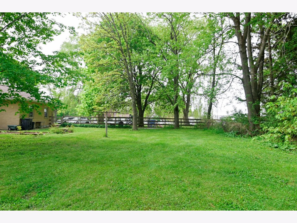
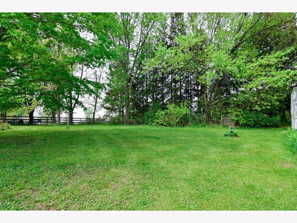
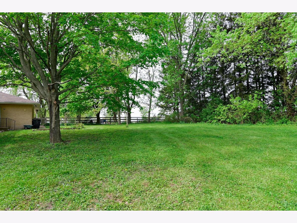
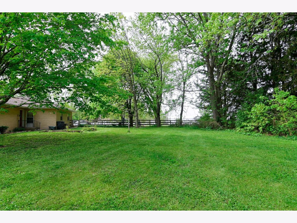
Room Specifics
Total Bedrooms: 3
Bedrooms Above Ground: 3
Bedrooms Below Ground: 0
Dimensions: —
Floor Type: Vinyl
Dimensions: —
Floor Type: Carpet
Full Bathrooms: 3
Bathroom Amenities: Separate Shower
Bathroom in Basement: 0
Rooms: Other Room,Family Room,Utility Room-Lower Level
Basement Description: Partially Finished
Other Specifics
| — | |
| Concrete Perimeter | |
| Asphalt | |
| Patio, Storms/Screens, Workshop | |
| Horses Allowed,Mature Trees | |
| 217800 | |
| — | |
| Full | |
| Vaulted/Cathedral Ceilings, Hardwood Floors, First Floor Bedroom, First Floor Full Bath | |
| Range, Microwave, Dishwasher, Refrigerator, Washer, Dryer | |
| Not in DB | |
| — | |
| — | |
| — | |
| — |
Tax History
| Year | Property Taxes |
|---|---|
| 2021 | $11,403 |
| 2023 | $654 |
Contact Agent
Contact Agent
Listing Provided By
RE/MAX Showcase

