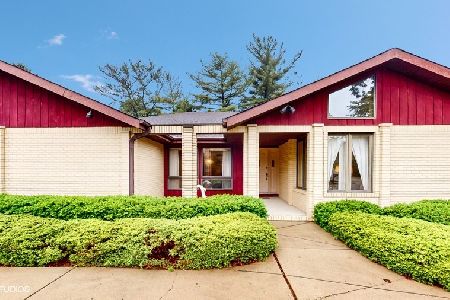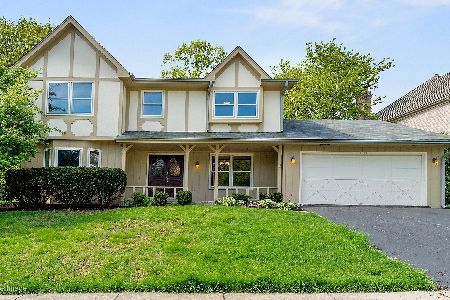4298 White Birch Drive, Lisle, Illinois 60532
$420,000
|
Sold
|
|
| Status: | Closed |
| Sqft: | 3,144 |
| Cost/Sqft: | $140 |
| Beds: | 4 |
| Baths: | 4 |
| Year Built: | 1983 |
| Property Taxes: | $9,679 |
| Days On Market: | 2940 |
| Lot Size: | 0,24 |
Description
Gorgeous Arboretum Woods home. This 4 bedroom, 2 full/2 half bath home features an open layout with perfect indoor and outdoor space for entertaining year round. Huge eat-in kitchen with island, pantry, and granite counters - opens to the family room that features a brick fireplace, built in bookshelves and a wet bar. Sliding glass doors open to the screened in porch just updated with new teak flooring. A brand new deck just installed is the perfect spot to grill or just sit, dine and enjoy a beautifully landscaped yard. This is a quality built, custom home that the current owners hate to leave but relocation has them moving. Finished basement includes a workout room/or office, recreation space and den. You will love the second story space with 2.5 baths - perfect set up for kids and guests! Arboretum Woods is a beautiful neighborhood close to the Metra, highways, shopping and just steps to the Arboretum Woods Park with walking paths and lakes. This is a must see home!
Property Specifics
| Single Family | |
| — | |
| Traditional | |
| 1983 | |
| Full | |
| — | |
| No | |
| 0.24 |
| Du Page | |
| Arboretum Woods | |
| 110 / Annual | |
| Other | |
| Lake Michigan | |
| Public Sewer | |
| 09806201 | |
| 0803103043 |
Nearby Schools
| NAME: | DISTRICT: | DISTANCE: | |
|---|---|---|---|
|
Grade School
Schiesher/tate Woods Elementary |
202 | — | |
|
High School
Lisle High School |
202 | Not in DB | |
Property History
| DATE: | EVENT: | PRICE: | SOURCE: |
|---|---|---|---|
| 20 Jan, 2016 | Sold | $380,000 | MRED MLS |
| 12 Aug, 2015 | Under contract | $389,900 | MRED MLS |
| 5 Aug, 2015 | Listed for sale | $389,900 | MRED MLS |
| 29 Jan, 2018 | Sold | $420,000 | MRED MLS |
| 5 Dec, 2017 | Under contract | $440,000 | MRED MLS |
| 24 Nov, 2017 | Listed for sale | $440,000 | MRED MLS |
Room Specifics
Total Bedrooms: 4
Bedrooms Above Ground: 4
Bedrooms Below Ground: 0
Dimensions: —
Floor Type: Carpet
Dimensions: —
Floor Type: Carpet
Dimensions: —
Floor Type: Carpet
Full Bathrooms: 4
Bathroom Amenities: Double Sink
Bathroom in Basement: 0
Rooms: Den,Eating Area,Foyer,Game Room,Mud Room,Recreation Room,Screened Porch
Basement Description: Finished
Other Specifics
| 2 | |
| Concrete Perimeter | |
| Concrete | |
| Deck, Porch, Screened Deck, Storms/Screens | |
| Corner Lot,Landscaped | |
| 70X128X88X135 | |
| — | |
| Full | |
| Vaulted/Cathedral Ceilings, Skylight(s), Bar-Wet, Hardwood Floors | |
| Microwave, Dishwasher, Refrigerator, Washer, Dryer, Disposal, Trash Compactor, Cooktop, Built-In Oven, Range Hood | |
| Not in DB | |
| Street Paved | |
| — | |
| — | |
| Gas Log, Gas Starter |
Tax History
| Year | Property Taxes |
|---|---|
| 2016 | $9,182 |
| 2018 | $9,679 |
Contact Agent
Nearby Similar Homes
Nearby Sold Comparables
Contact Agent
Listing Provided By
Keller Williams Premiere Properties





