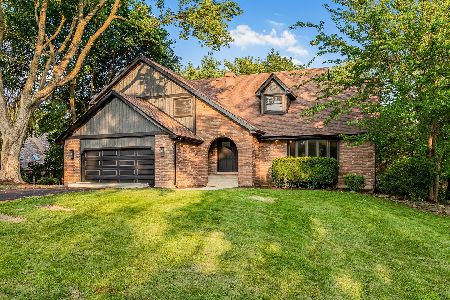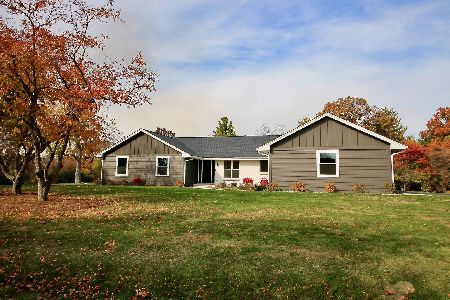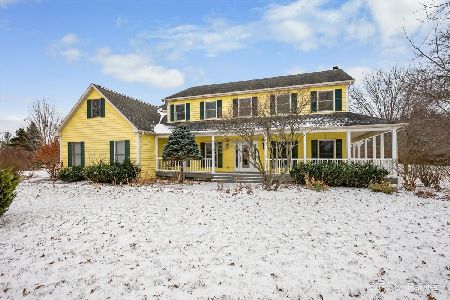42W286 Jens Jensen Lane, St Charles, Illinois 60175
$355,000
|
Sold
|
|
| Status: | Closed |
| Sqft: | 2,746 |
| Cost/Sqft: | $135 |
| Beds: | 4 |
| Baths: | 3 |
| Year Built: | 1978 |
| Property Taxes: | $10,104 |
| Days On Market: | 1983 |
| Lot Size: | 0,56 |
Description
The curb appeal is so beautiful!! A real gem! VERY private lot backing to woods. Terraced patio and deck. Scenic views all year long. Beautiful perennials and professional landscaping offer year-round color and interest. Look at these room sizes! Beautiful entry. Lots of windows bring in natural light. Fireplace in Family Room adds warmth and charm. Living Room offers grand space for relaxing and entertaining. Large Dining Room and breakfast room allow for plenty of seating while gathering family and friends. Attractive wet bar with 2 zone fridge will impress. Fabulous, custom kitchen with 42 inch cherry cabinets, granite counters, black stainless appliances, 4 door kitchen refrigerator, and storage galore. American cherry plank flooring throughout first floor with accent tile work in kitchen and laundry. Flex space offers potential for private office, school room or den. Gorgeous master with private bath and walk-in closet. Additional bedrooms are also over sized; 2 have walk in closets. Large walk-out basement provides option for extra living space and storage. Lots of new carpeting and fresh paint! Five foot extension on 2 car garage and additional driveway parking space. Two zone HVAC, central vac. Full upper attic and useful floored garage attic both with pull down stairs. CLUBHOUSE/POOL/TENNIS/FISHING POND/NEW PLAYGROUND! Desirable Windings of Ferson Creek offers seasonal activities including parades and family friendly parties/events. Close to train, shopping and dining! Metro Train Station 4 miles away. Multiple restaurants within 1-2 miles
Property Specifics
| Single Family | |
| — | |
| Tudor | |
| 1978 | |
| Full,Walkout | |
| — | |
| No | |
| 0.56 |
| Kane | |
| The Windings Of Ferson Creek | |
| 0 / Not Applicable | |
| None | |
| Community Well | |
| Septic-Private, Other | |
| 10773885 | |
| 0816253005 |
Nearby Schools
| NAME: | DISTRICT: | DISTANCE: | |
|---|---|---|---|
|
Middle School
Central Middle School |
301 | Not in DB | |
|
High School
Central High School |
301 | Not in DB | |
Property History
| DATE: | EVENT: | PRICE: | SOURCE: |
|---|---|---|---|
| 23 Oct, 2020 | Sold | $355,000 | MRED MLS |
| 20 Sep, 2020 | Under contract | $370,000 | MRED MLS |
| 27 Aug, 2020 | Listed for sale | $370,000 | MRED MLS |
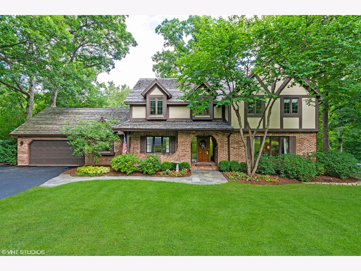
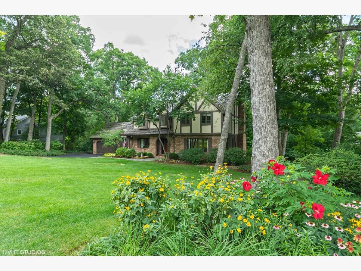
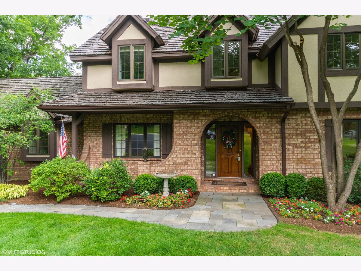
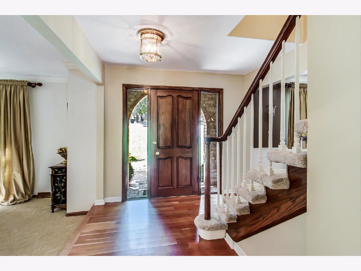
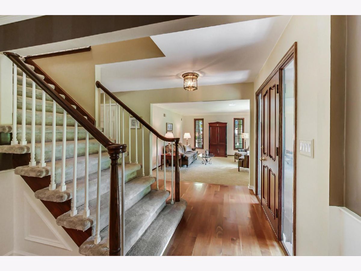
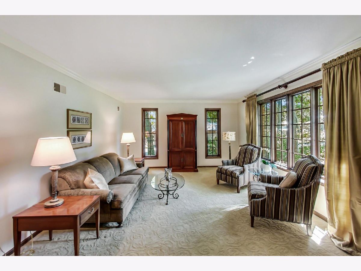
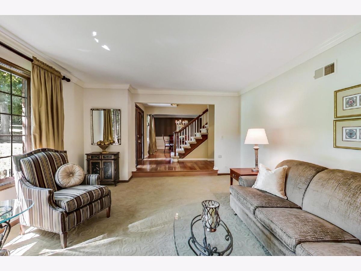
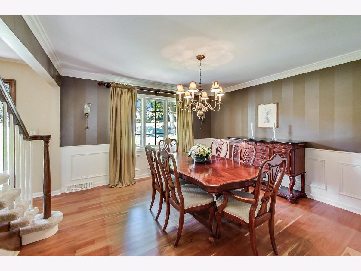
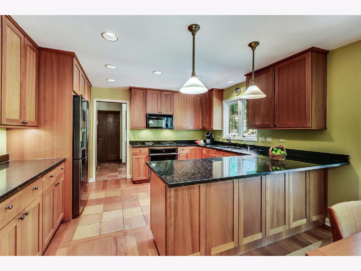
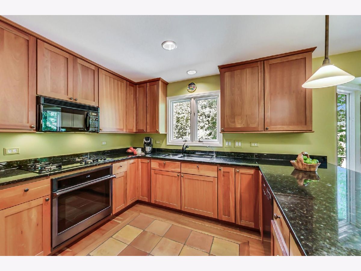
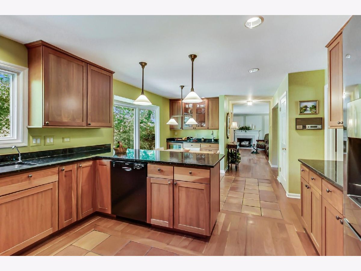
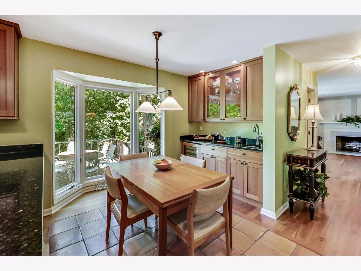
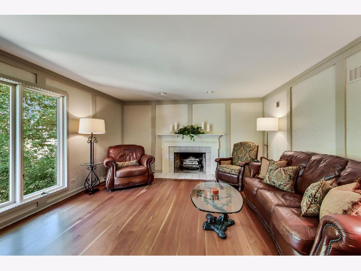
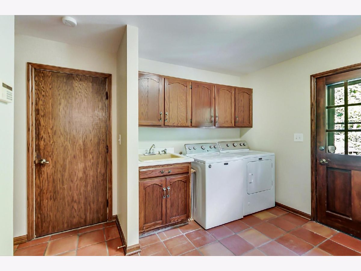
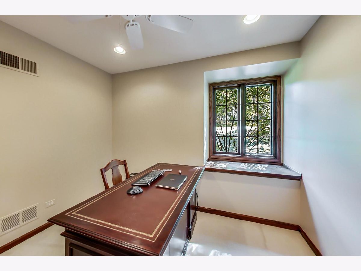
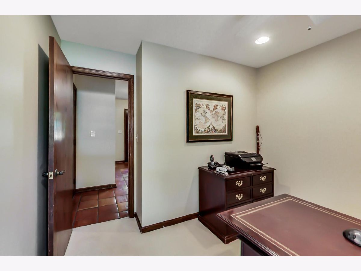
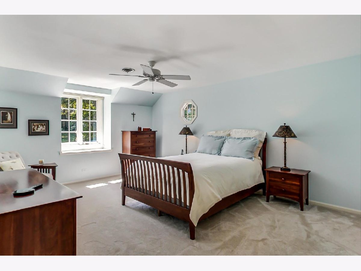
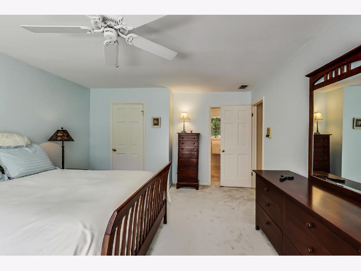
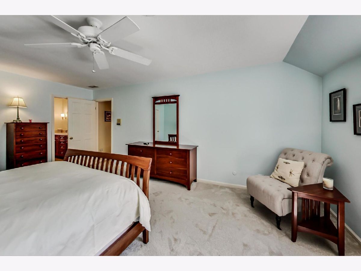
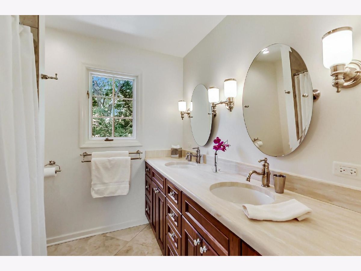
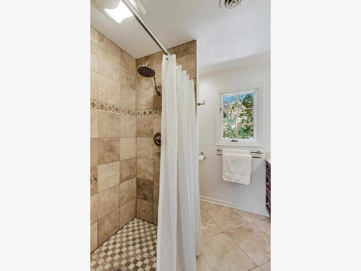
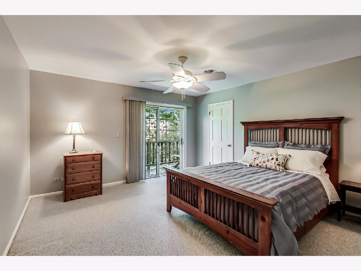
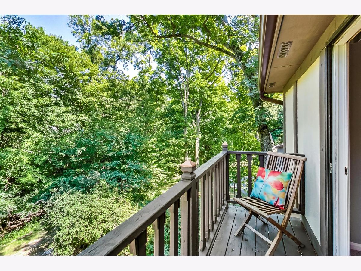
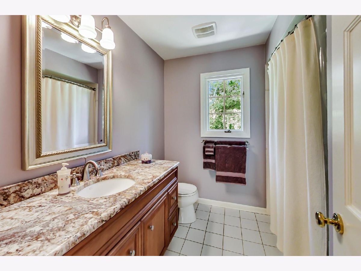
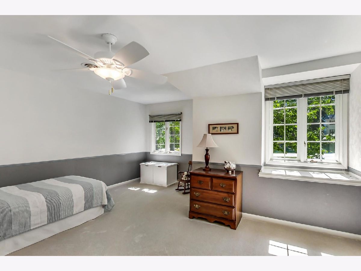
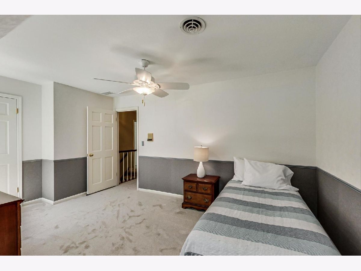
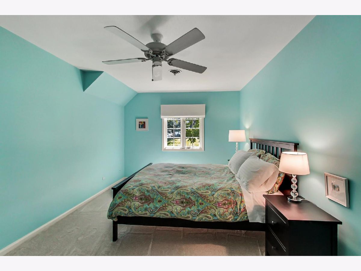
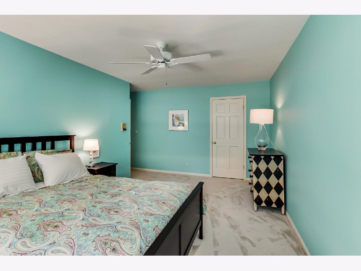
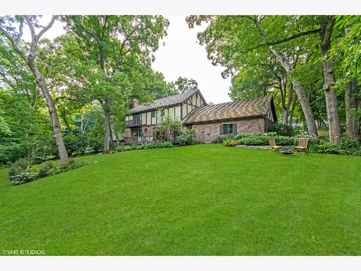
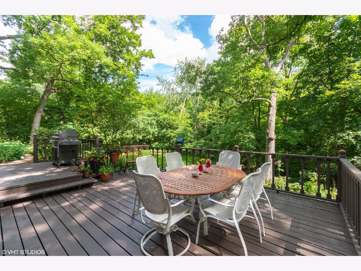
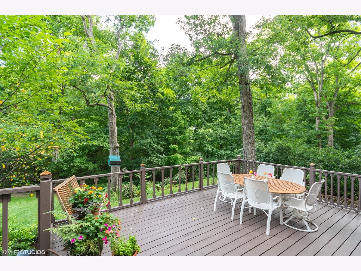
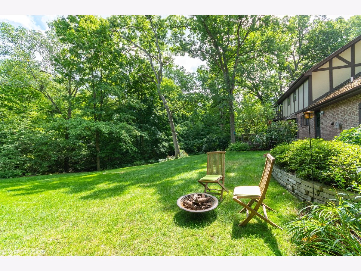
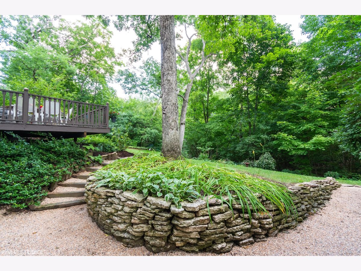
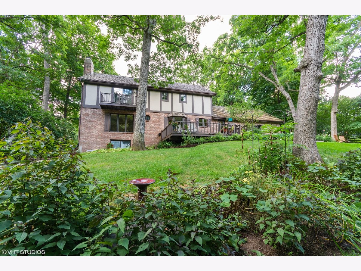
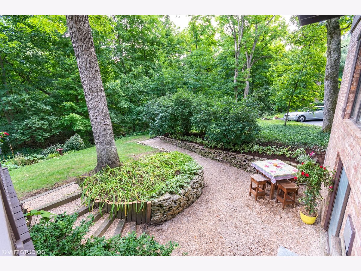
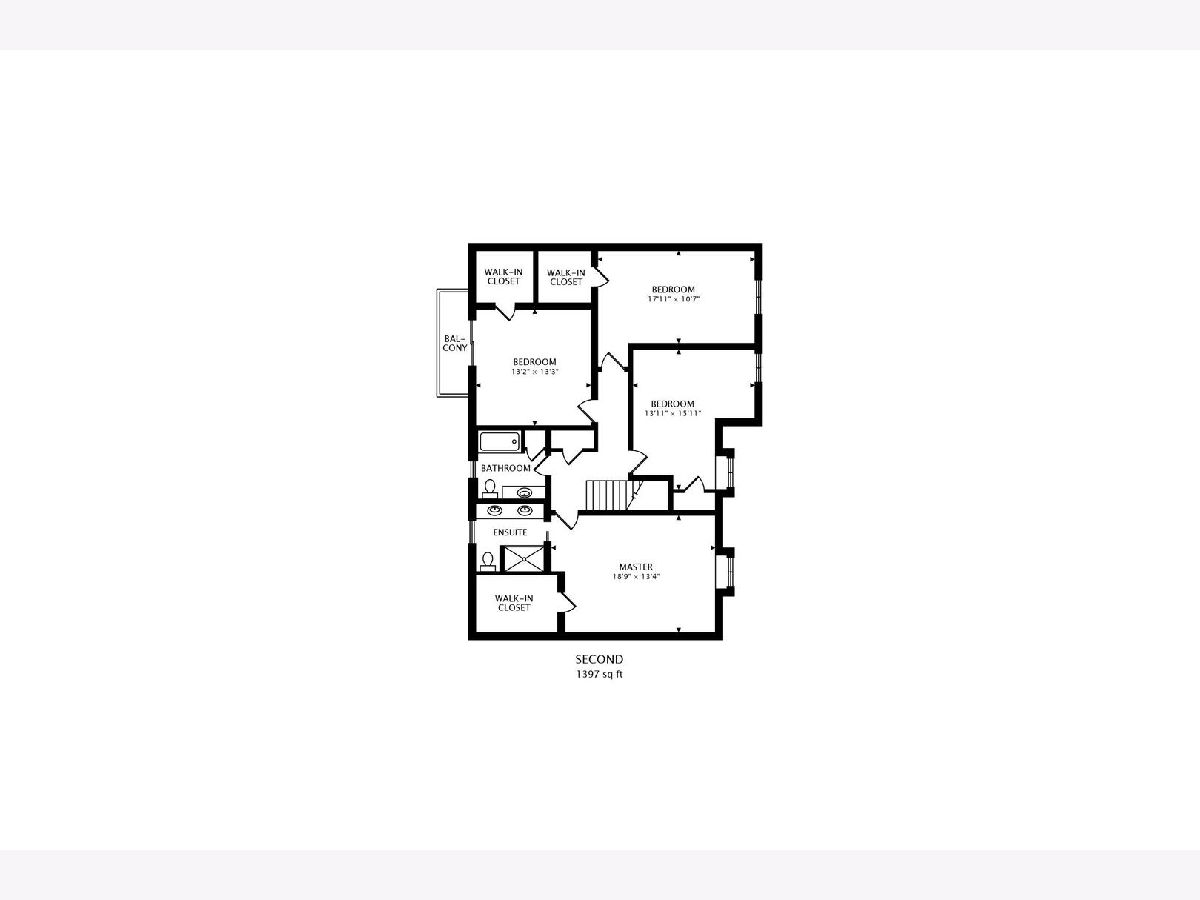
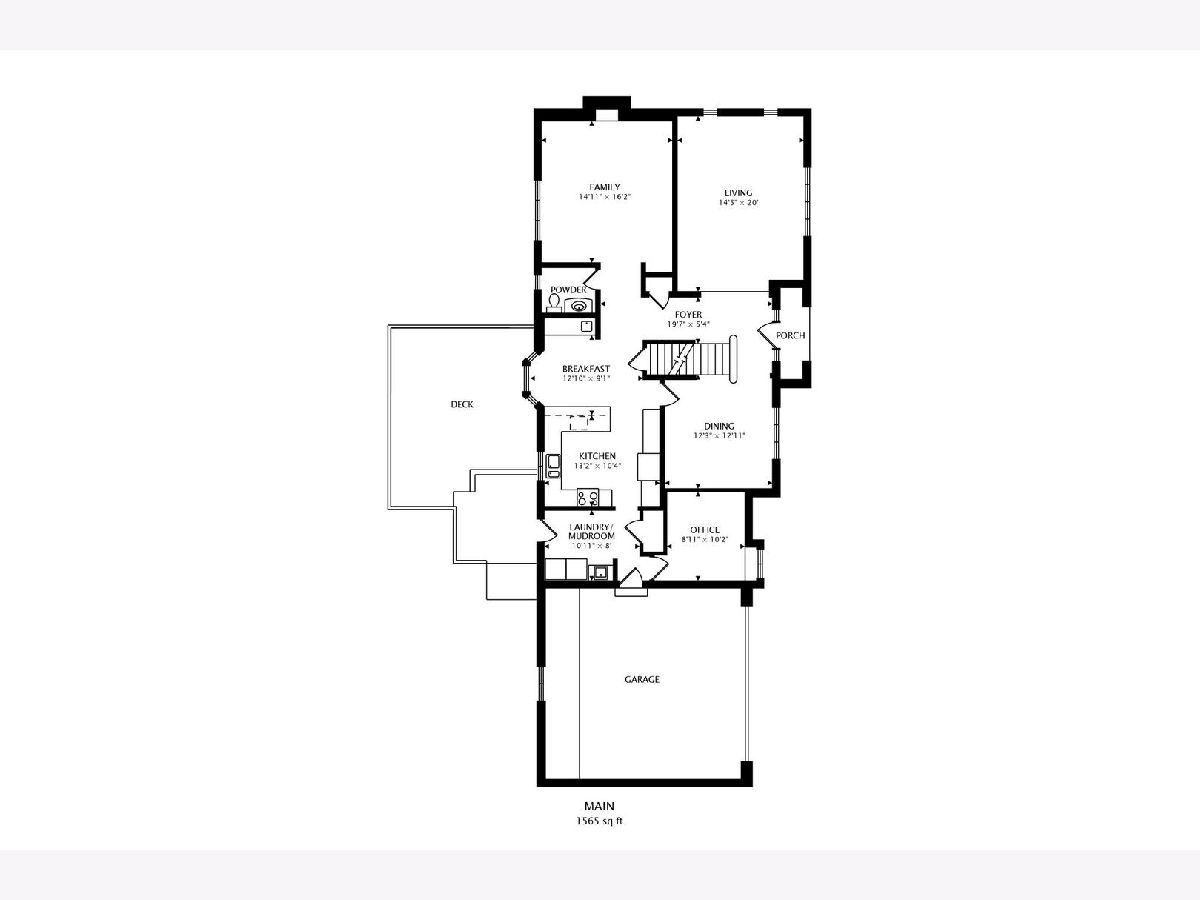
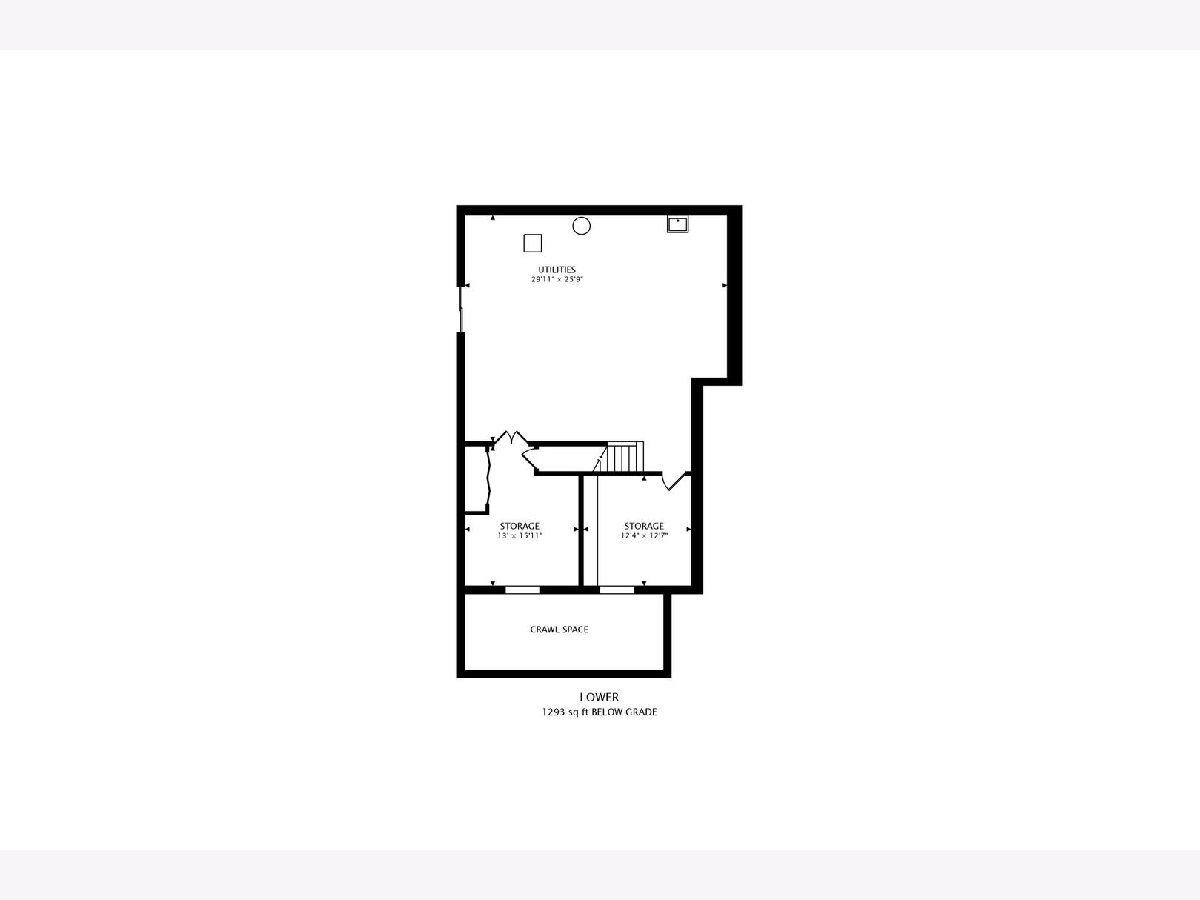
Room Specifics
Total Bedrooms: 4
Bedrooms Above Ground: 4
Bedrooms Below Ground: 0
Dimensions: —
Floor Type: Carpet
Dimensions: —
Floor Type: Carpet
Dimensions: —
Floor Type: Carpet
Full Bathrooms: 3
Bathroom Amenities: Double Sink,Double Shower
Bathroom in Basement: 0
Rooms: Den,Utility Room-Lower Level
Basement Description: Partially Finished,Crawl
Other Specifics
| 2 | |
| Concrete Perimeter | |
| Asphalt | |
| Balcony, Deck, Patio, Brick Paver Patio | |
| Landscaped,Wooded,Mature Trees,Backs to Trees/Woods | |
| 126X152X150X198 | |
| Full | |
| Full | |
| Bar-Wet | |
| Range, Microwave, Dishwasher, Washer, Dryer, Disposal, Wine Refrigerator, Water Purifier Owned, Water Softener, Water Softener Owned | |
| Not in DB | |
| Clubhouse, Park, Pool, Tennis Court(s), Lake | |
| — | |
| — | |
| Wood Burning, Gas Starter |
Tax History
| Year | Property Taxes |
|---|---|
| 2020 | $10,104 |
Contact Agent
Nearby Similar Homes
Nearby Sold Comparables
Contact Agent
Listing Provided By
@properties

