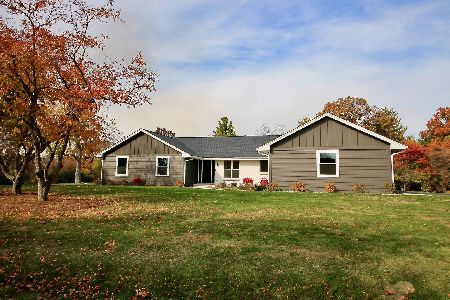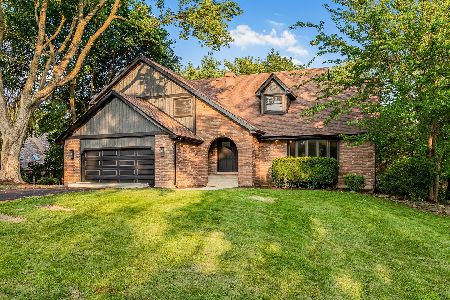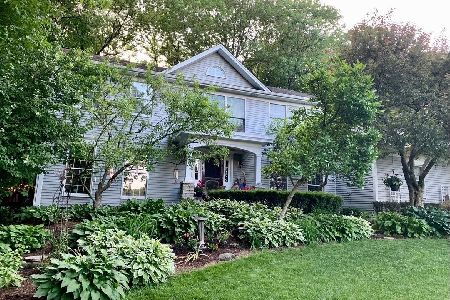42W526 Hidden Springs Drive, St Charles, Illinois 60175
$377,000
|
Sold
|
|
| Status: | Closed |
| Sqft: | 3,296 |
| Cost/Sqft: | $127 |
| Beds: | 4 |
| Baths: | 3 |
| Year Built: | 1983 |
| Property Taxes: | $11,023 |
| Days On Market: | 3542 |
| Lot Size: | 1,12 |
Description
One of a kind wooded setting hosts this contemporary hillside ranch in the Windings! This home blends style & function with incredible views from every window- feels like a vacation home. The heart of this home is the awe inspiring great rm with its vaulted tongue & groove, beamed ceilings with center FP & rich hardwood floors. The space is light & bright with multiple windows & skylights. The dining, chefs kitchen & living rm flow together - perfect for day to day living & entertaining on any scale. The master suite has its own wing & features a large walk in closet, spa like bath & access to deck with hot tub. Two additional bedrooms are at the opposite end and share another full bath. The lower level has a family rm with FP, amazing 2nd kitchen/bar center, den with custom glass doors & exercise room/bedroom. A dramatic bath with step in shower & vessel bowl sink services this level. The multiple decks and walkways surrounding home connect you with nature. 301 Schools
Property Specifics
| Single Family | |
| — | |
| Contemporary | |
| 1983 | |
| Full,Walkout | |
| — | |
| No | |
| 1.12 |
| Kane | |
| The Windings Of Ferson Creek | |
| 375 / Annual | |
| Clubhouse,Exercise Facilities,Pool,Other | |
| Community Well | |
| Public Sewer | |
| 09233707 | |
| 0816326014 |
Nearby Schools
| NAME: | DISTRICT: | DISTANCE: | |
|---|---|---|---|
|
Middle School
Central Middle School |
301 | Not in DB | |
|
High School
Central High School |
301 | Not in DB | |
Property History
| DATE: | EVENT: | PRICE: | SOURCE: |
|---|---|---|---|
| 5 Oct, 2016 | Sold | $377,000 | MRED MLS |
| 26 Jul, 2016 | Under contract | $419,900 | MRED MLS |
| 21 May, 2016 | Listed for sale | $419,900 | MRED MLS |
Room Specifics
Total Bedrooms: 4
Bedrooms Above Ground: 4
Bedrooms Below Ground: 0
Dimensions: —
Floor Type: Carpet
Dimensions: —
Floor Type: Carpet
Dimensions: —
Floor Type: Carpet
Full Bathrooms: 3
Bathroom Amenities: Whirlpool,Separate Shower,Soaking Tub
Bathroom in Basement: 1
Rooms: Kitchen,Den,Deck,Foyer
Basement Description: Finished,Exterior Access
Other Specifics
| 2.5 | |
| Concrete Perimeter | |
| Asphalt | |
| Balcony, Deck, Patio, Hot Tub, Storms/Screens | |
| Cul-De-Sac,Landscaped | |
| 59X359X180X360 | |
| Pull Down Stair,Unfinished | |
| Full | |
| Vaulted/Cathedral Ceilings, Skylight(s), Hardwood Floors, First Floor Bedroom, In-Law Arrangement, First Floor Full Bath | |
| Range, Microwave, Dishwasher, Refrigerator, Washer, Dryer, Disposal, Stainless Steel Appliance(s), Wine Refrigerator | |
| Not in DB | |
| Clubhouse, Pool, Tennis Courts | |
| — | |
| — | |
| Double Sided, Wood Burning, Gas Log |
Tax History
| Year | Property Taxes |
|---|---|
| 2016 | $11,023 |
Contact Agent
Nearby Similar Homes
Nearby Sold Comparables
Contact Agent
Listing Provided By
Premier Living Properties







