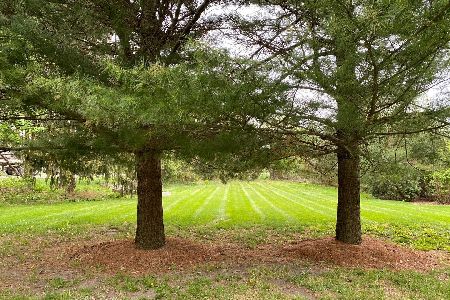42W576 Hawk Circle, St Charles, Illinois 60175
$273,900
|
Sold
|
|
| Status: | Closed |
| Sqft: | 2,312 |
| Cost/Sqft: | $129 |
| Beds: | 4 |
| Baths: | 3 |
| Year Built: | 1988 |
| Property Taxes: | $7,032 |
| Days On Market: | 6476 |
| Lot Size: | 0,91 |
Description
Updated home on mol acre partially fenced lot abuting a cul-de-sac; 2300+ SF; MS & 3 more BRs & W\D Closet on the 2nd fl; 1st fl LR, DR, Kitchen-dinette-FR(2 skylights & WB\NG FP) combo(500+ SF); LR with bay window; FR\LR both benefit by vaulted ceilings; partially finished basement(400 SF Rec Rm\wet bar & 2 other Rms-15x10,14x13); detached 2 car garage.
Property Specifics
| Single Family | |
| — | |
| Colonial | |
| 1988 | |
| Full | |
| — | |
| No | |
| 0.91 |
| Kane | |
| Foxfield | |
| 0 / Not Applicable | |
| None | |
| Private Well | |
| Septic-Private | |
| 06890125 | |
| 0821176003 |
Nearby Schools
| NAME: | DISTRICT: | DISTANCE: | |
|---|---|---|---|
|
Grade School
Wasco Elementary School |
303 | — | |
|
Middle School
Thompson Middle School |
303 | Not in DB | |
|
High School
St Charles North High School |
303 | Not in DB | |
Property History
| DATE: | EVENT: | PRICE: | SOURCE: |
|---|---|---|---|
| 30 Sep, 2008 | Sold | $273,900 | MRED MLS |
| 19 Aug, 2008 | Under contract | $297,900 | MRED MLS |
| — | Last price change | $313,405 | MRED MLS |
| 8 May, 2008 | Listed for sale | $329,900 | MRED MLS |
Room Specifics
Total Bedrooms: 4
Bedrooms Above Ground: 4
Bedrooms Below Ground: 0
Dimensions: —
Floor Type: Carpet
Dimensions: —
Floor Type: Carpet
Dimensions: —
Floor Type: Carpet
Full Bathrooms: 3
Bathroom Amenities: —
Bathroom in Basement: 0
Rooms: Den,Exercise Room,Gallery,Recreation Room,Sitting Room,Utility Room-2nd Floor
Basement Description: Finished,Partially Finished
Other Specifics
| 4 | |
| Concrete Perimeter | |
| Other | |
| Deck | |
| Cul-De-Sac,Fenced Yard,Irregular Lot | |
| 247X115X214X80X162 | |
| Unfinished | |
| Full | |
| Vaulted/Cathedral Ceilings, Skylight(s) | |
| Range, Microwave, Dishwasher, Refrigerator | |
| Not in DB | |
| Horse-Riding Area, Horse-Riding Trails, Street Paved | |
| — | |
| — | |
| Wood Burning, Gas Starter |
Tax History
| Year | Property Taxes |
|---|---|
| 2008 | $7,032 |
Contact Agent
Nearby Similar Homes
Nearby Sold Comparables
Contact Agent
Listing Provided By
Solid Source Realty






