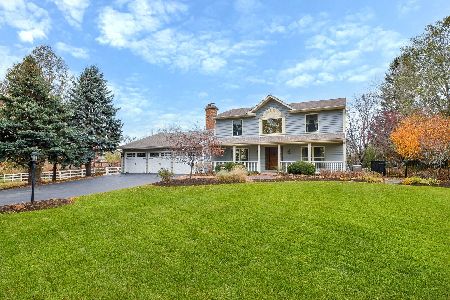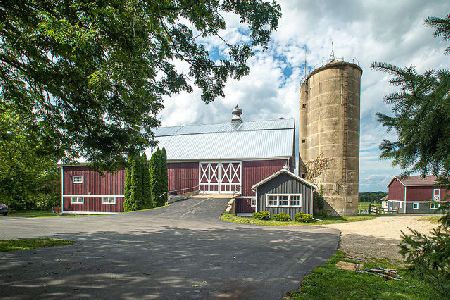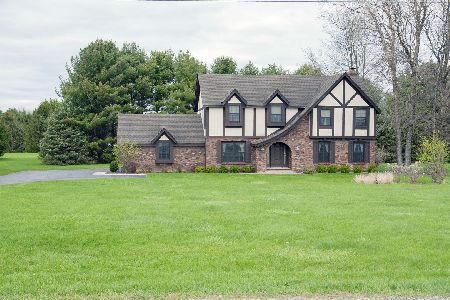42W652 Campton Hills Road, Elburn, Illinois 60119
$395,000
|
Sold
|
|
| Status: | Closed |
| Sqft: | 2,180 |
| Cost/Sqft: | $183 |
| Beds: | 3 |
| Baths: | 2 |
| Year Built: | 1979 |
| Property Taxes: | $5,186 |
| Days On Market: | 2021 |
| Lot Size: | 5,00 |
Description
Country living at its BEST but yet still close to town! Beautifully cared for custom cedar ranch situated on 5 peaceful acres bordered by mature trees with 24X30 barn equipped with tack room, 3 stalls, water, electric, overhead door and room to store hay! Bring your horses! Enter into your inviting foyer that leads to a generously sized living room with a large bay window. You will be impressed with views from every room! Kitchen showcases plenty of oak cabinets, ceramic tile floors, pantry and all appliances stay. Breakfast area with plenty of room for a large table, tons of natural light with a door that leads to an 18X12 brick patio. Enjoy your morning coffee with panoramic views of your backyard. Dining room with hardwood floors and a large bay window, has plenty of room for entertaining. Step down into a cozy family room and enjoy the gas fireplace with brick surround and wood mantle. Spacious master bedroom has 6X8 walk-in closet, master bathroom with comfort height counter, ceramic tile floors, heat lamp, linen closet and tiled surround tub. Two nice sized bedrooms with closets. Hall bathroom features ceramic tile floors, heat lamp, linen closet and tiled surround tub. Huge unfinished full basement is just begging to be finished! Updates included: Furnace (2015), Water softener (2019), Well pressure tank (2019), Roof/gutters/fascia (2019), Leaf guards (2019), Battery back up sump pump (2019). St. Charles Schools. Use your imagination as there are so many POSSIBILITIES here... Room to roam, play, host a barbecue or escape from it all!
Property Specifics
| Single Family | |
| — | |
| Ranch | |
| 1979 | |
| Full | |
| CUSTOM | |
| No | |
| 5 |
| Kane | |
| — | |
| 0 / Not Applicable | |
| None | |
| Private Well | |
| Septic-Private | |
| 10776660 | |
| 0821300016 |
Property History
| DATE: | EVENT: | PRICE: | SOURCE: |
|---|---|---|---|
| 14 Aug, 2020 | Sold | $395,000 | MRED MLS |
| 10 Jul, 2020 | Under contract | $399,900 | MRED MLS |
| 10 Jul, 2020 | Listed for sale | $399,900 | MRED MLS |
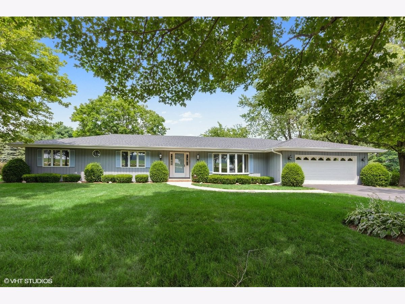
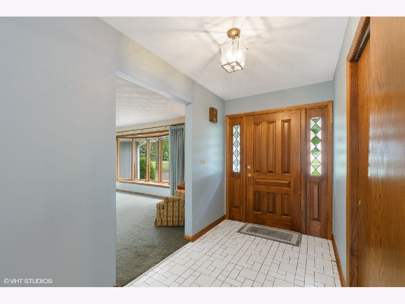
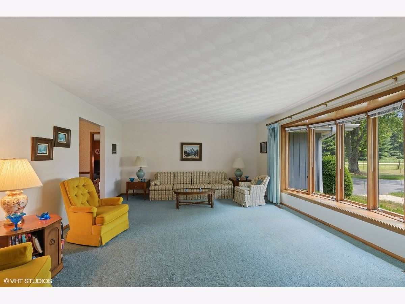
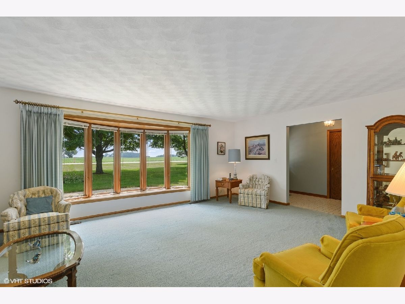
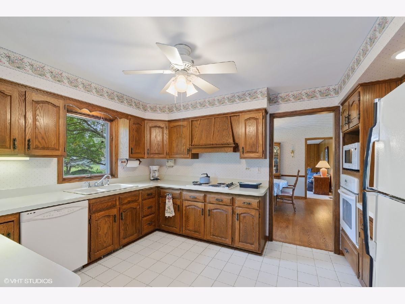
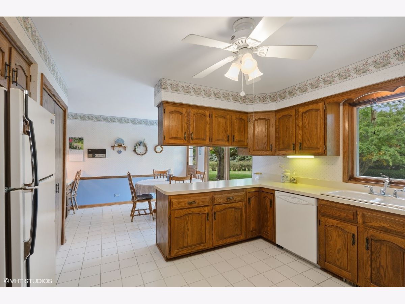
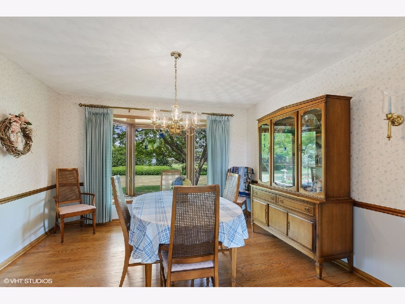
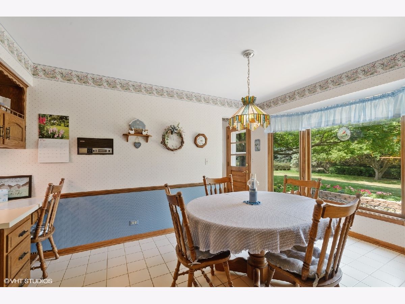
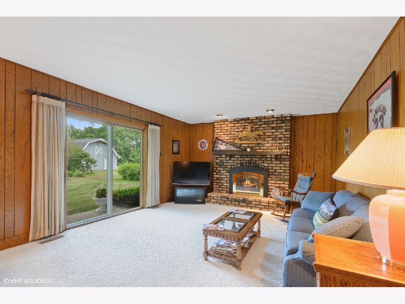
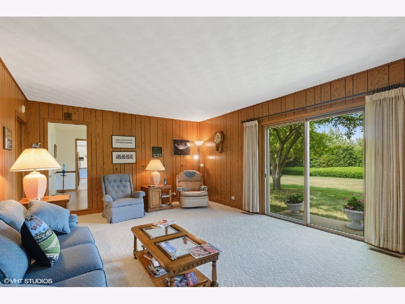
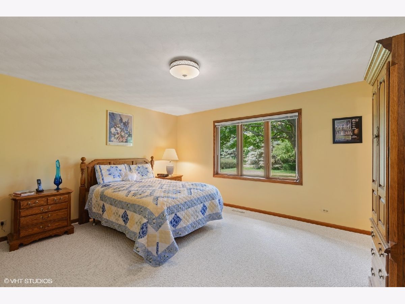
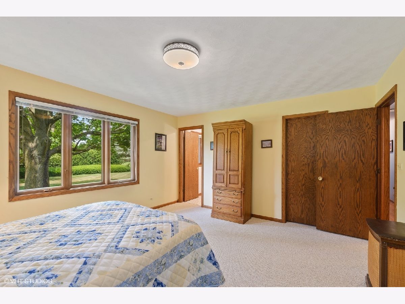
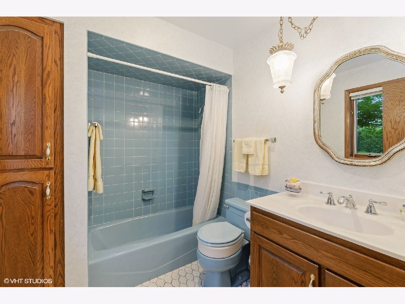
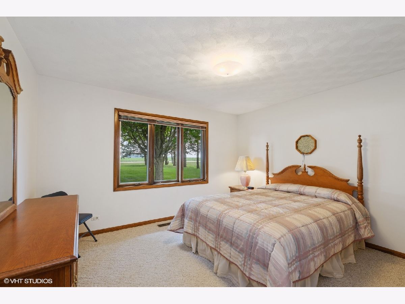
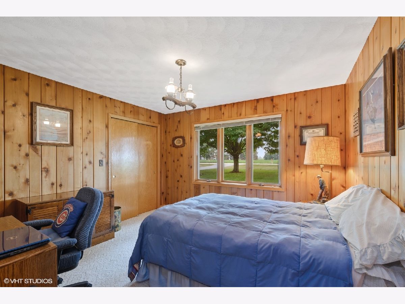
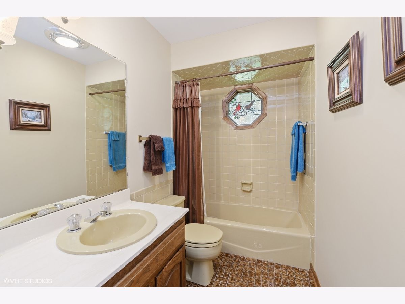
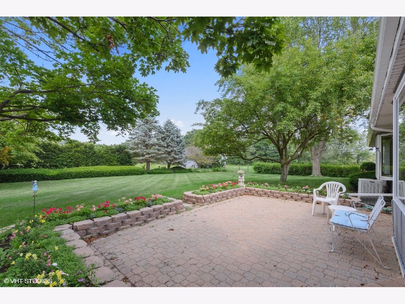
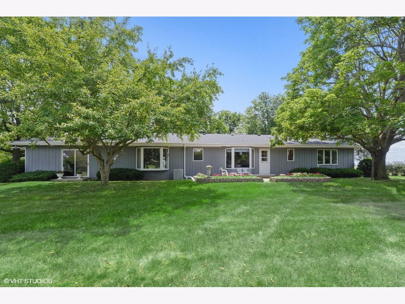
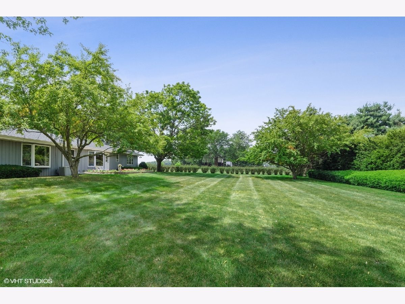
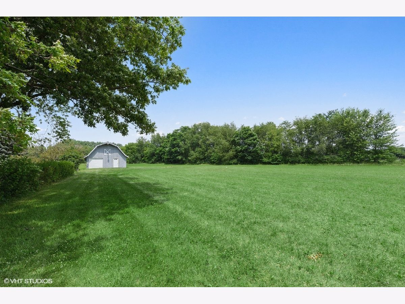
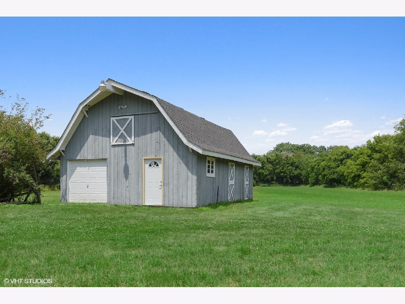
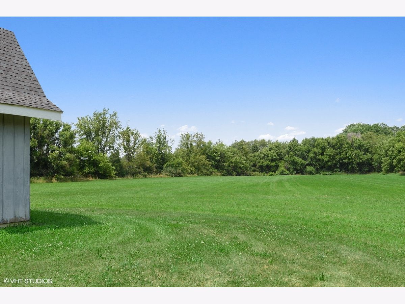
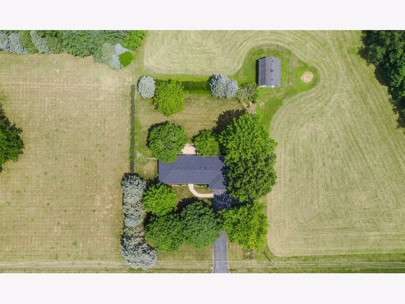
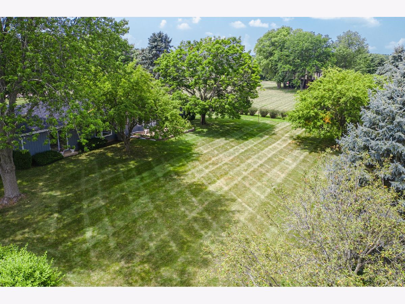
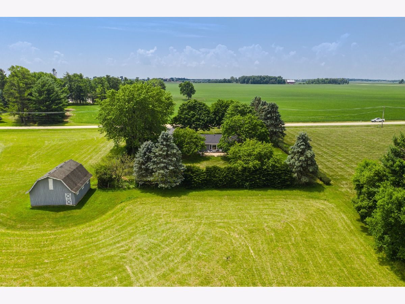
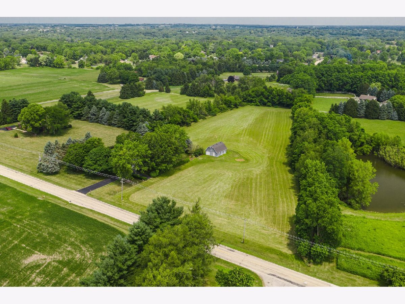
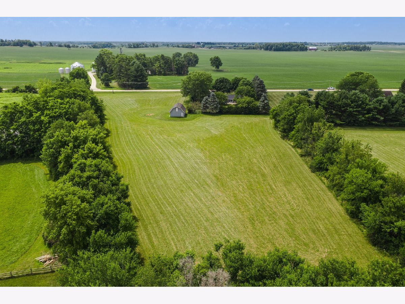
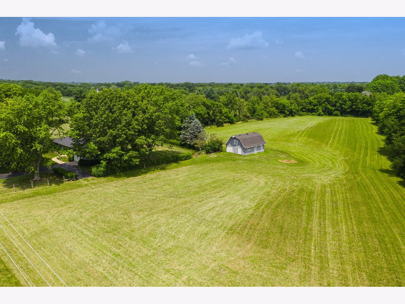
Room Specifics
Total Bedrooms: 3
Bedrooms Above Ground: 3
Bedrooms Below Ground: 0
Dimensions: —
Floor Type: Carpet
Dimensions: —
Floor Type: Carpet
Full Bathrooms: 2
Bathroom Amenities: —
Bathroom in Basement: 0
Rooms: Eating Area,Foyer,Walk In Closet
Basement Description: Unfinished
Other Specifics
| 2 | |
| Concrete Perimeter | |
| Asphalt | |
| Brick Paver Patio | |
| Horses Allowed,Mature Trees | |
| 420X694X160X743 | |
| Unfinished | |
| Full | |
| Hardwood Floors, First Floor Bedroom, First Floor Full Bath, Walk-In Closet(s) | |
| Microwave, Dishwasher, Refrigerator, Freezer, Washer, Dryer, Cooktop, Range Hood, Water Softener Owned | |
| Not in DB | |
| Street Paved | |
| — | |
| — | |
| Gas Log |
Tax History
| Year | Property Taxes |
|---|---|
| 2020 | $5,186 |
Contact Agent
Nearby Similar Homes
Nearby Sold Comparables
Contact Agent
Listing Provided By
Coldwell Banker Real Estate Group - Sycamore

