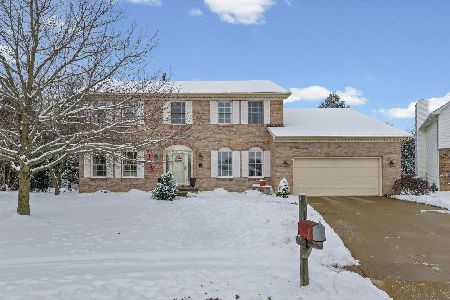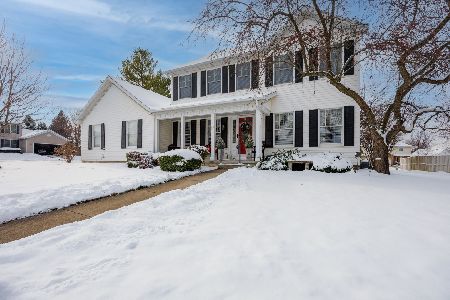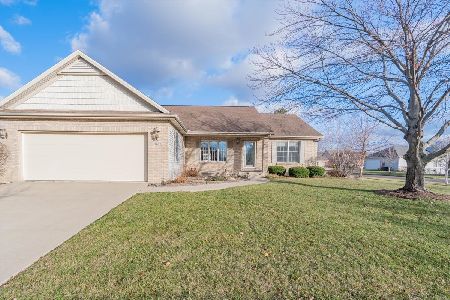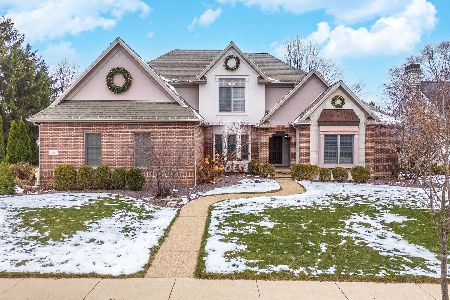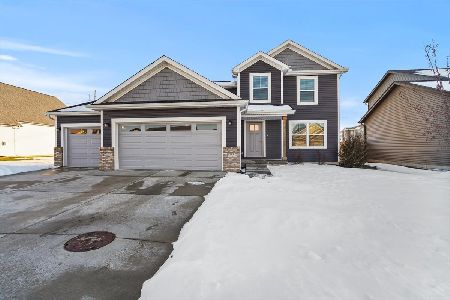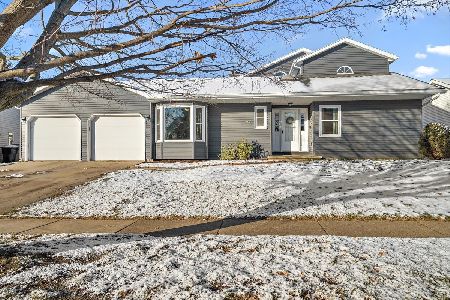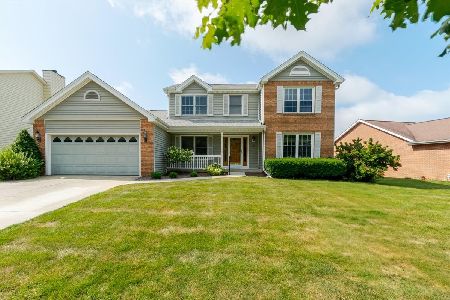43 Chiswick Cr, Bloomington, Illinois 61704
$165,000
|
Sold
|
|
| Status: | Closed |
| Sqft: | 2,005 |
| Cost/Sqft: | $85 |
| Beds: | 3 |
| Baths: | 2 |
| Year Built: | 1987 |
| Property Taxes: | $4,265 |
| Days On Market: | 6125 |
| Lot Size: | 0,00 |
Description
Fantastic one owner home, custom design-very open and bright! Great master retreat, kitchen with Corian ctops and stainless appliances. Well maintained, newer appliances, paint and flooring, newer HVAC, plus updates galore. Super neighborhood! Don't miss this one! Dim per print.
Property Specifics
| Single Family | |
| — | |
| Other | |
| 1987 | |
| Full | |
| — | |
| No | |
| — |
| Mc Lean | |
| Rollingbrook S. | |
| — / Not Applicable | |
| — | |
| Public | |
| Public Sewer | |
| 10238652 | |
| 2112352013 |
Nearby Schools
| NAME: | DISTRICT: | DISTANCE: | |
|---|---|---|---|
|
Grade School
Oakland Elementary School |
87 | — | |
|
Middle School
Bloomington Jr High |
87 | Not in DB | |
|
High School
Bloomington High School |
87 | Not in DB | |
Property History
| DATE: | EVENT: | PRICE: | SOURCE: |
|---|---|---|---|
| 15 Jun, 2009 | Sold | $165,000 | MRED MLS |
| 20 Apr, 2009 | Under contract | $169,900 | MRED MLS |
| 15 Apr, 2009 | Listed for sale | $169,900 | MRED MLS |
Room Specifics
Total Bedrooms: 3
Bedrooms Above Ground: 3
Bedrooms Below Ground: 0
Dimensions: —
Floor Type: Carpet
Dimensions: —
Floor Type: Carpet
Full Bathrooms: 2
Bathroom Amenities: —
Bathroom in Basement: —
Rooms: Family Room,Foyer
Basement Description: Partially Finished,Bathroom Rough-In
Other Specifics
| 2 | |
| — | |
| — | |
| Deck | |
| Mature Trees,Landscaped | |
| 74X110 | |
| — | |
| Full | |
| First Floor Full Bath, Vaulted/Cathedral Ceilings, Skylight(s), Built-in Features, Walk-In Closet(s) | |
| Dishwasher, Range, Microwave | |
| Not in DB | |
| — | |
| — | |
| — | |
| Gas Log, Attached Fireplace Doors/Screen |
Tax History
| Year | Property Taxes |
|---|---|
| 2009 | $4,265 |
Contact Agent
Nearby Similar Homes
Nearby Sold Comparables
Contact Agent
Listing Provided By
Coldwell Banker The Real Estate Group

