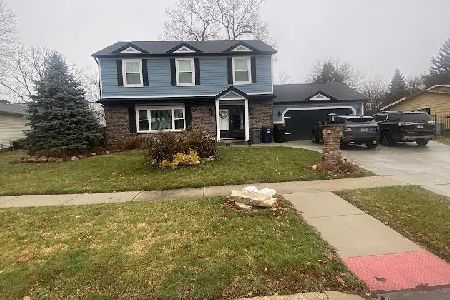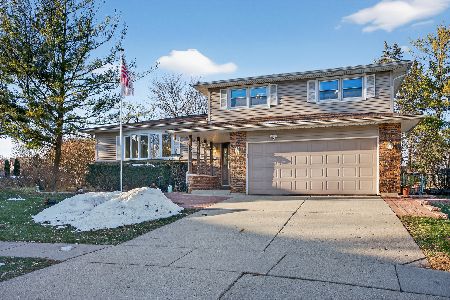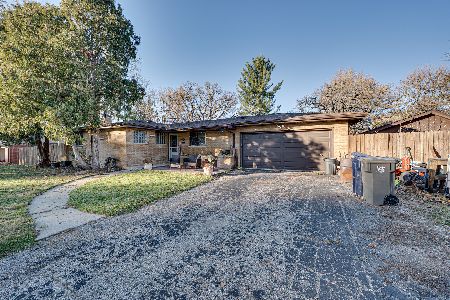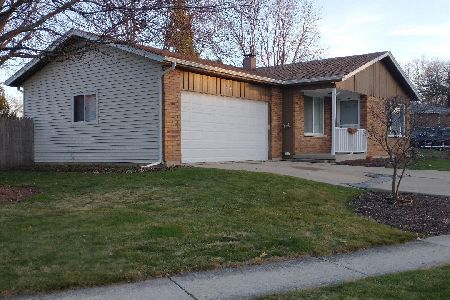43 Devonshire Circle, Elgin, Illinois 60123
$260,000
|
Sold
|
|
| Status: | Closed |
| Sqft: | 1,644 |
| Cost/Sqft: | $155 |
| Beds: | 3 |
| Baths: | 1 |
| Year Built: | — |
| Property Taxes: | $4,697 |
| Days On Market: | 1019 |
| Lot Size: | 0,25 |
Description
Ranch home located in a great area of Elgin - beautiful kitchen with an open layout- great for entertaining, 3 bedroom 1 bath with a 1 car garage. Dining room, laundry room, Family Room with easy access to the backyard. New Roof, Furnace and Hot water tank.
Property Specifics
| Single Family | |
| — | |
| — | |
| — | |
| — | |
| — | |
| No | |
| 0.25 |
| Kane | |
| — | |
| 0 / Not Applicable | |
| — | |
| — | |
| — | |
| 11757811 | |
| 0332478024 |
Property History
| DATE: | EVENT: | PRICE: | SOURCE: |
|---|---|---|---|
| 31 Aug, 2016 | Sold | $164,000 | MRED MLS |
| 12 Aug, 2016 | Under contract | $164,900 | MRED MLS |
| 21 Apr, 2016 | Listed for sale | $164,900 | MRED MLS |
| 31 May, 2023 | Sold | $260,000 | MRED MLS |
| 9 May, 2023 | Under contract | $254,000 | MRED MLS |
| 12 Apr, 2023 | Listed for sale | $254,000 | MRED MLS |









Room Specifics
Total Bedrooms: 3
Bedrooms Above Ground: 3
Bedrooms Below Ground: 0
Dimensions: —
Floor Type: —
Dimensions: —
Floor Type: —
Full Bathrooms: 1
Bathroom Amenities: —
Bathroom in Basement: 0
Rooms: —
Basement Description: None
Other Specifics
| 1 | |
| — | |
| — | |
| — | |
| — | |
| 10835 | |
| — | |
| — | |
| — | |
| — | |
| Not in DB | |
| — | |
| — | |
| — | |
| — |
Tax History
| Year | Property Taxes |
|---|---|
| 2016 | $5,313 |
| 2023 | $4,697 |
Contact Agent
Nearby Similar Homes
Nearby Sold Comparables
Contact Agent
Listing Provided By
Coldwell Banker Realty








