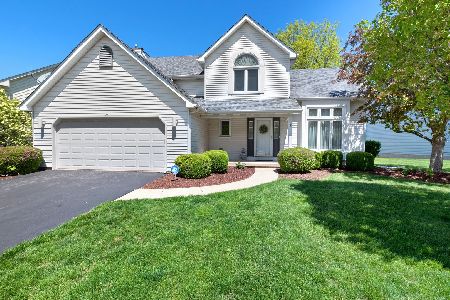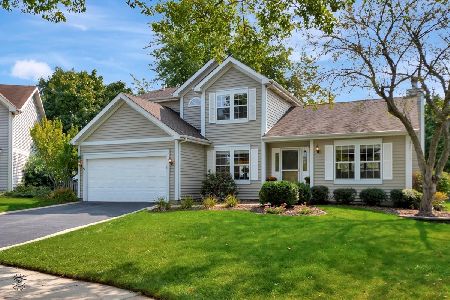43 Forestview Lane, Aurora, Illinois 60502
$325,000
|
Sold
|
|
| Status: | Closed |
| Sqft: | 2,017 |
| Cost/Sqft: | $158 |
| Beds: | 3 |
| Baths: | 3 |
| Year Built: | 1992 |
| Property Taxes: | $8,414 |
| Days On Market: | 2276 |
| Lot Size: | 0,17 |
Description
Everything you want in your new home is here! Quality and stylish upgrades are throughout the home. Nice open entertaining space on 1st floor featuring kitchen with white cabinets, hidden hinges, gorgeous hardware, stainless appliances and granite counters. Beautiful new lighting, stone back splash, pantry closet and plenty of counter space. Warm up next to the new gas start fireplace in the family room overlooking the stamped concrete patio and professionally landscaped yard. Large and bright living room combined with formal dining room. Completely remodeled powder room on 1st floor. Upstairs features a lovely master suite with soaring vaulted ceiling, a luxury remodeled bathroom with gentleman's height vanity, double bowl sinks, custom tiled shower with multiple sprays, separate tub, skylight and heated flooring! Fully updated hall bathroom as well! Fresh paint in many rooms, new ceiling fans, white trim and doors freshly painted throughout! Check out the spacious Full Finished basement with 4th bedroom and excellent storage space! This home is Ready to go! Nothing to do but move in and love your new home! Take a look at the updates list: * 2019 fresh paint in many rooms, newly painted doors, all white trim *2018 new back door, garage door, opener and track. Rebuilt fireplace with new gas insert, gas logs, and decorative front *2014 new SS appliances * 2013 new refrigerator * 2010 ( approx) NEW Furnace, NEW AC, NEW Windows, NEW siding! ** Also new/remodeled - new hardware, kitchen faucet, all 3 bathrooms, stone back splash and updated hardware/paint/hidden hinges in kitchen, newer basement refinish with bedroom addition and carpet ** Perfectly located, steps to the walking path to elementary school, new forest preserve walking path and park/pond. Welcome to your new home!!
Property Specifics
| Single Family | |
| — | |
| Traditional | |
| 1992 | |
| Full | |
| — | |
| No | |
| 0.17 |
| Du Page | |
| Oakhurst | |
| 295 / Annual | |
| Other | |
| Public | |
| Public Sewer | |
| 10560342 | |
| 0730110015 |
Nearby Schools
| NAME: | DISTRICT: | DISTANCE: | |
|---|---|---|---|
|
Grade School
Steck Elementary School |
204 | — | |
|
Middle School
Fischer Middle School |
204 | Not in DB | |
|
High School
Waubonsie Valley High School |
204 | Not in DB | |
Property History
| DATE: | EVENT: | PRICE: | SOURCE: |
|---|---|---|---|
| 15 Mar, 2013 | Sold | $280,000 | MRED MLS |
| 6 Feb, 2013 | Under contract | $289,900 | MRED MLS |
| — | Last price change | $299,900 | MRED MLS |
| 10 Jan, 2013 | Listed for sale | $299,900 | MRED MLS |
| 4 Mar, 2020 | Sold | $325,000 | MRED MLS |
| 13 Jan, 2020 | Under contract | $319,000 | MRED MLS |
| — | Last price change | $325,000 | MRED MLS |
| 29 Oct, 2019 | Listed for sale | $325,000 | MRED MLS |
Room Specifics
Total Bedrooms: 4
Bedrooms Above Ground: 3
Bedrooms Below Ground: 1
Dimensions: —
Floor Type: Carpet
Dimensions: —
Floor Type: Carpet
Dimensions: —
Floor Type: Carpet
Full Bathrooms: 3
Bathroom Amenities: Separate Shower,Double Sink
Bathroom in Basement: 0
Rooms: Recreation Room,Storage
Basement Description: Finished
Other Specifics
| 2 | |
| — | |
| Asphalt | |
| — | |
| — | |
| 59 X 105 | |
| — | |
| Full | |
| Vaulted/Cathedral Ceilings, Hardwood Floors, Wood Laminate Floors, Heated Floors, First Floor Laundry, Walk-In Closet(s) | |
| Range, Microwave, Dishwasher, Refrigerator, Washer, Dryer, Disposal, Stainless Steel Appliance(s) | |
| Not in DB | |
| Clubhouse, Park, Pool, Tennis Court(s), Lake, Sidewalks | |
| — | |
| — | |
| Attached Fireplace Doors/Screen, Gas Log, Gas Starter |
Tax History
| Year | Property Taxes |
|---|---|
| 2013 | $7,492 |
| 2020 | $8,414 |
Contact Agent
Nearby Similar Homes
Nearby Sold Comparables
Contact Agent
Listing Provided By
Keller Williams Infinity











