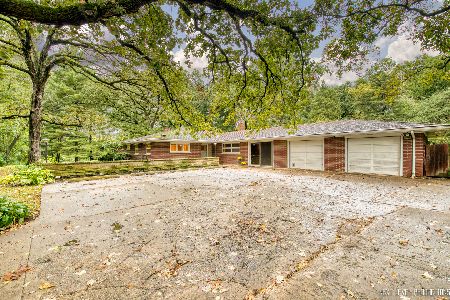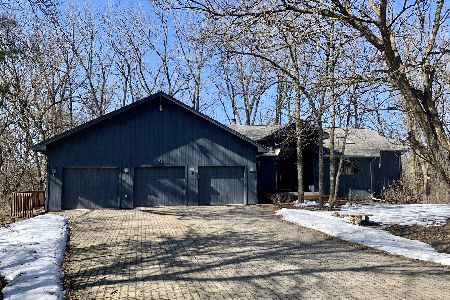43 Hunter Lane, Bristol, Illinois 60512
$400,000
|
Sold
|
|
| Status: | Closed |
| Sqft: | 3,087 |
| Cost/Sqft: | $134 |
| Beds: | 4 |
| Baths: | 4 |
| Year Built: | 1991 |
| Property Taxes: | $6,739 |
| Days On Market: | 3535 |
| Lot Size: | 1,33 |
Description
A Breathtaking 1+ acre Wooded Lot with Majestic Oaks is the Setting for this 4 Bedroom/4 Bath Custom Built-One Owner Home, Constructed of Quality Materials with Amazing Attention to Detail! Spacious 1st Floor Master Bedroom w/Updated Master Bath, His & Her's Vanities, Large Step-in Tile Shower w/Body Spray, & a Power Skylight. Dramatic Custom Staircase to the 2nd floor Bedrooms. Large 2 story Living Room Shares a Fireplace with the Kitchen/Hearth Room w/Wet Bar, & Breakfast Room. There is a 1st floor Laundry Room just off the Kitchen. You will be amazed at the Basement featuring Heated Floors, a Cozy Family Room, Kitchenette w/Wet Bar, a full Bath w/Customized Tile Shower, a 2nd Staircase leads from the Huge Wood Shop w/man bath, & Storage area to the 3 car Attached Heated Garage, & an Extra Detached 2 Car Garage w/electric out back! The Three Season Room leads to the Maintenance Free, Lighted Deck just off the Kitchen. Zoned Heat & Air, Brick Paver Drive & Walks, Mature Landscaping!
Property Specifics
| Single Family | |
| — | |
| — | |
| 1991 | |
| Full | |
| — | |
| No | |
| 1.33 |
| Kendall | |
| — | |
| 0 / Not Applicable | |
| None | |
| Private Well | |
| Septic-Private | |
| 09242369 | |
| 0216228007 |
Nearby Schools
| NAME: | DISTRICT: | DISTANCE: | |
|---|---|---|---|
|
Grade School
Bristol Bay Elementary School |
115 | — | |
|
High School
Yorkville High School |
115 | Not in DB | |
Property History
| DATE: | EVENT: | PRICE: | SOURCE: |
|---|---|---|---|
| 25 Aug, 2016 | Sold | $400,000 | MRED MLS |
| 27 Jun, 2016 | Under contract | $415,000 | MRED MLS |
| 31 May, 2016 | Listed for sale | $415,000 | MRED MLS |
Room Specifics
Total Bedrooms: 4
Bedrooms Above Ground: 4
Bedrooms Below Ground: 0
Dimensions: —
Floor Type: Carpet
Dimensions: —
Floor Type: Carpet
Dimensions: —
Floor Type: Carpet
Full Bathrooms: 4
Bathroom Amenities: Separate Shower,Double Sink
Bathroom in Basement: 1
Rooms: Foyer,Den,Breakfast Room,Enclosed Porch Heated,Workshop,Other Room,Storage
Basement Description: Partially Finished,Exterior Access
Other Specifics
| 5 | |
| Concrete Perimeter | |
| Brick | |
| Deck, Porch, Porch Screened, Storms/Screens | |
| Cul-De-Sac,Irregular Lot,Wooded | |
| 1.33 ACRES | |
| Pull Down Stair,Unfinished | |
| Full | |
| Vaulted/Cathedral Ceilings, Skylight(s), Bar-Wet, Hardwood Floors, Heated Floors, First Floor Laundry | |
| Range, Microwave, Dishwasher, Refrigerator, Washer, Dryer, Disposal, Wine Refrigerator | |
| Not in DB | |
| Street Paved | |
| — | |
| — | |
| Attached Fireplace Doors/Screen, Gas Log |
Tax History
| Year | Property Taxes |
|---|---|
| 2016 | $6,739 |
Contact Agent
Nearby Similar Homes
Contact Agent
Listing Provided By
Coldwell Banker The Real Estate Group





