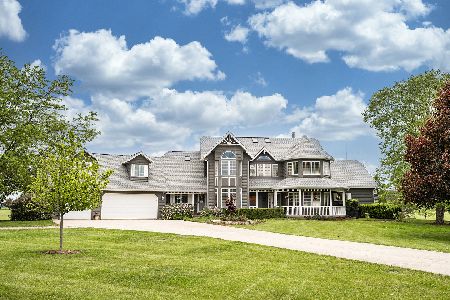43 Huntsman Lane, Plano, Illinois 60545
$360,000
|
Sold
|
|
| Status: | Closed |
| Sqft: | 2,860 |
| Cost/Sqft: | $132 |
| Beds: | 4 |
| Baths: | 3 |
| Year Built: | 1993 |
| Property Taxes: | $7,467 |
| Days On Market: | 4128 |
| Lot Size: | 2,84 |
Description
On 3 Acres! Recently Updated/Upgraded 2,860 Sq Ft Sprawling Ranch w/4 Bedrooms & 3 Full Baths & Enormous Full Basement! Great for Related Living or Guests! Open Concept Kitchen & Great Room w/Vaults! Dramatic See-Thru F/P to Formal Living Room! Dining Room! Decadent Master Suite! 1st Floor Laundry! Amazing Paver Driveway! Spectacular Sunset Views! 52x43 Outbuilding! Perfect for a "Hobbiest" & Zoned for Horses!
Property Specifics
| Single Family | |
| — | |
| Ranch | |
| 1993 | |
| Full | |
| RANCH | |
| No | |
| 2.84 |
| Kendall | |
| — | |
| 0 / Not Applicable | |
| None | |
| Private Well | |
| Septic-Private | |
| 08676411 | |
| 0119426010 |
Nearby Schools
| NAME: | DISTRICT: | DISTANCE: | |
|---|---|---|---|
|
Middle School
Sandwich Middle School |
430 | Not in DB | |
|
High School
Sandwich Community High School |
430 | Not in DB | |
Property History
| DATE: | EVENT: | PRICE: | SOURCE: |
|---|---|---|---|
| 17 Sep, 2013 | Sold | $315,000 | MRED MLS |
| 2 Aug, 2013 | Under contract | $324,900 | MRED MLS |
| 24 Jul, 2013 | Listed for sale | $324,900 | MRED MLS |
| 6 Feb, 2015 | Sold | $360,000 | MRED MLS |
| 2 Jan, 2015 | Under contract | $378,000 | MRED MLS |
| — | Last price change | $392,000 | MRED MLS |
| 18 Jul, 2014 | Listed for sale | $392,000 | MRED MLS |
Room Specifics
Total Bedrooms: 4
Bedrooms Above Ground: 4
Bedrooms Below Ground: 0
Dimensions: —
Floor Type: Carpet
Dimensions: —
Floor Type: Carpet
Dimensions: —
Floor Type: Carpet
Full Bathrooms: 3
Bathroom Amenities: Whirlpool,Separate Shower,Double Sink
Bathroom in Basement: 0
Rooms: Breakfast Room,Foyer,Recreation Room,Workshop
Basement Description: Partially Finished,Bathroom Rough-In
Other Specifics
| 10 | |
| Concrete Perimeter | |
| Brick | |
| Patio, Porch, Storms/Screens | |
| Horses Allowed | |
| 377.99X357.70 | |
| — | |
| Full | |
| Vaulted/Cathedral Ceilings, Skylight(s), Hardwood Floors, First Floor Bedroom, First Floor Laundry, First Floor Full Bath | |
| Range, Dishwasher, Refrigerator, Washer, Dryer | |
| Not in DB | |
| Street Paved | |
| — | |
| — | |
| Double Sided, Gas Starter |
Tax History
| Year | Property Taxes |
|---|---|
| 2013 | $8,527 |
| 2015 | $7,467 |
Contact Agent
Nearby Similar Homes
Nearby Sold Comparables
Contact Agent
Listing Provided By
john greene, Realtor





