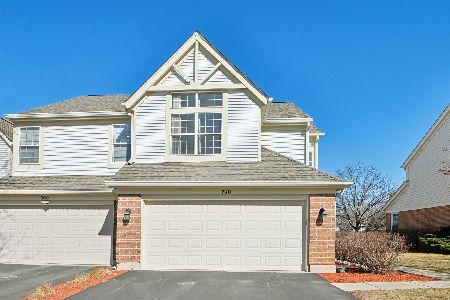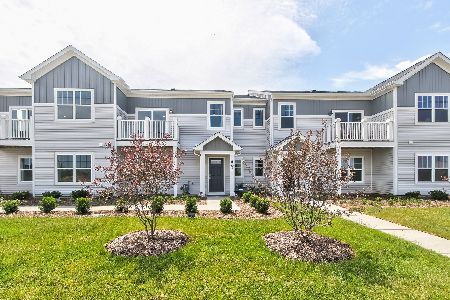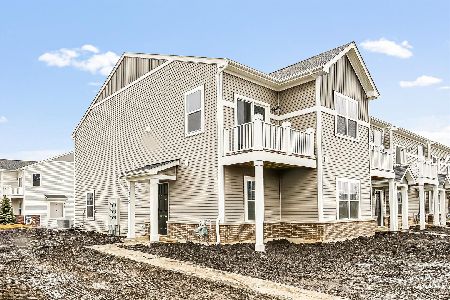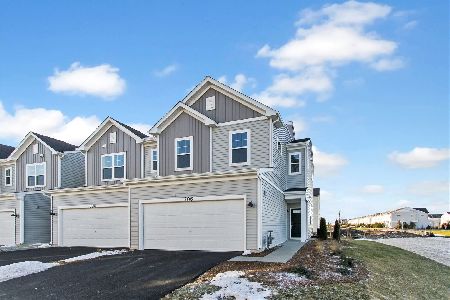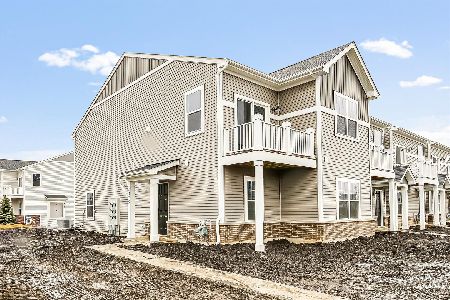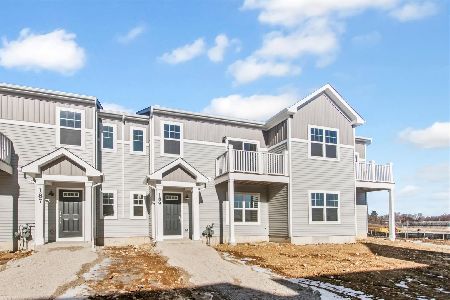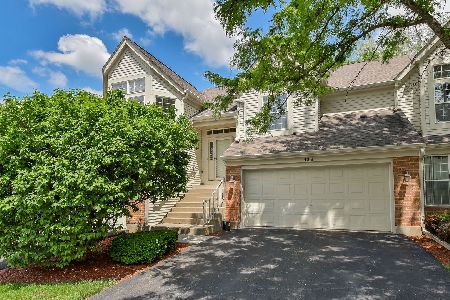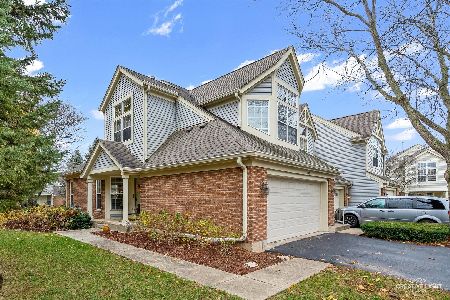43 Ione Drive, South Elgin, Illinois 60177
$150,000
|
Sold
|
|
| Status: | Closed |
| Sqft: | 0 |
| Cost/Sqft: | — |
| Beds: | 2 |
| Baths: | 2 |
| Year Built: | 1996 |
| Property Taxes: | $4,147 |
| Days On Market: | 5881 |
| Lot Size: | 0,00 |
Description
QUIETLY SET AT THE BACK OF THE CUL-DE-SAC IS THIS RANCH STYLE HOME W/FIN BSMT. LR HAS CATH CEILING, FPL, FRENCH DOORS TO PVT BALCONY OVERLOOKING WOODED LANDSCAPE. ADJACENT DEN COULD BE A BEAUTIFUL LIBRARY OR COMPUTER RM. SEP DR HAS PANORAMIC BAY WINDOW. KIT HAS LOTS OF SEATING SPACE AND COUNTERTOP. LGE MSTR BDRM W/2 WALK-IN CLOSETS, PVT BATH, SEP SHR & WHPL & DBL VANITY. FR HAS B/I SHELVES & FPL. LGE CLEAN LAUNDRY RM
Property Specifics
| Condos/Townhomes | |
| — | |
| — | |
| 1996 | |
| Full | |
| — | |
| No | |
| — |
| Kane | |
| Fox Hollow | |
| 125 / — | |
| Parking,Insurance,Exterior Maintenance,Lawn Care,Snow Removal | |
| Public | |
| Public Sewer, Sewer-Storm | |
| 07422469 | |
| 0634153069 |
Nearby Schools
| NAME: | DISTRICT: | DISTANCE: | |
|---|---|---|---|
|
Grade School
Fox Meadow Elementary School |
46 | — | |
|
Middle School
Kenyon Woods Middle School |
46 | Not in DB | |
|
High School
South Elgin High School |
46 | Not in DB | |
Property History
| DATE: | EVENT: | PRICE: | SOURCE: |
|---|---|---|---|
| 12 May, 2010 | Sold | $150,000 | MRED MLS |
| 9 Apr, 2010 | Under contract | $159,900 | MRED MLS |
| — | Last price change | $169,900 | MRED MLS |
| 22 Jan, 2010 | Listed for sale | $169,900 | MRED MLS |
| 15 Nov, 2013 | Sold | $155,000 | MRED MLS |
| 10 Oct, 2013 | Under contract | $165,000 | MRED MLS |
| 18 Aug, 2013 | Listed for sale | $165,000 | MRED MLS |
| 1 Jul, 2020 | Sold | $205,000 | MRED MLS |
| 30 May, 2020 | Under contract | $215,000 | MRED MLS |
| 27 May, 2020 | Listed for sale | $215,000 | MRED MLS |
| 15 Nov, 2022 | Sold | $222,000 | MRED MLS |
| 31 Oct, 2022 | Under contract | $230,000 | MRED MLS |
| 18 Oct, 2022 | Listed for sale | $230,000 | MRED MLS |
Room Specifics
Total Bedrooms: 2
Bedrooms Above Ground: 2
Bedrooms Below Ground: 0
Dimensions: —
Floor Type: Carpet
Full Bathrooms: 2
Bathroom Amenities: Whirlpool,Separate Shower,Double Sink
Bathroom in Basement: 0
Rooms: Den,Foyer
Basement Description: Finished
Other Specifics
| 2 | |
| Concrete Perimeter | |
| Asphalt | |
| Balcony, Storms/Screens, End Unit | |
| Cul-De-Sac,Wooded | |
| COMMON | |
| — | |
| Full | |
| Vaulted/Cathedral Ceilings, Storage | |
| — | |
| Not in DB | |
| — | |
| — | |
| None | |
| — |
Tax History
| Year | Property Taxes |
|---|---|
| 2010 | $4,147 |
| 2013 | $4,228 |
| 2020 | $4,749 |
| 2022 | $5,210 |
Contact Agent
Nearby Similar Homes
Nearby Sold Comparables
Contact Agent
Listing Provided By
RE/MAX Unlimited Northwest

