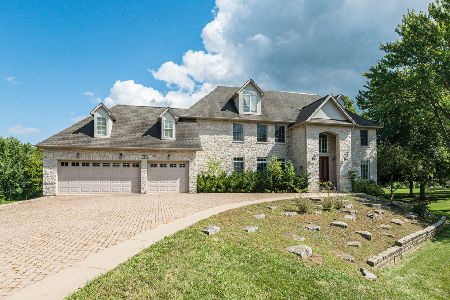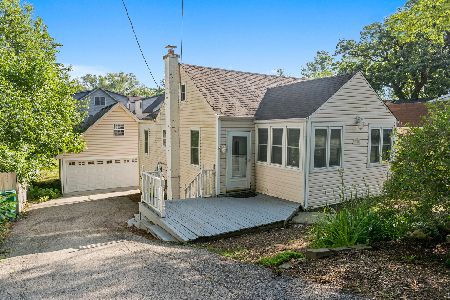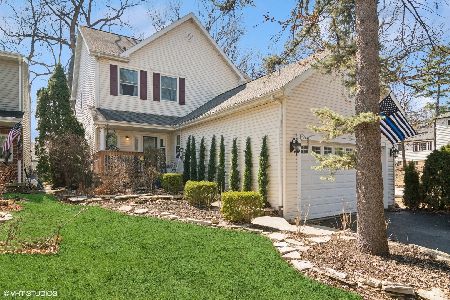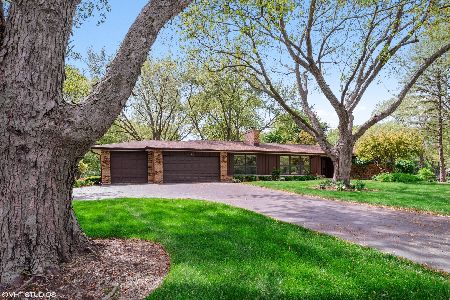43 Lagoon Drive, Hawthorn Woods, Illinois 60047
$325,000
|
Sold
|
|
| Status: | Closed |
| Sqft: | 1,796 |
| Cost/Sqft: | $194 |
| Beds: | 3 |
| Baths: | 2 |
| Year Built: | 1962 |
| Property Taxes: | $8,796 |
| Days On Market: | 1615 |
| Lot Size: | 0,92 |
Description
Wow... What a value in Hawthorn Woods! Sprawling ranch perched high on a beautiful natural setting with mature trees. A wonderful house with a sweeping, long driveway leading to great curb appeal. An excellent layout starts with a fabulous foyer that leads to a spacious living room with fireplace, parquet flooring and a big picture window overlooking the front yard and the L-shaped dining room. Meal prep is easy with the great flow of the kitchen including plenty of counter and cabinet space, tile backsplash, vinyl flooring and an eating area with access to back door. Enjoy the luscious nature views and natural light from oversized windows of your family room. Retreat to your master bedroom with abundant closet space, carpeted flooring and a master bathroom with glass-enclosed shower. 2 additional bedrooms are equally spacious with carpet and blinds. Take advantage of this huge basement with carpeted recreation room, built-in cabinets and shelves, walk-in closet and a laundry room. Relish the tranquility in your enormous backyard with patio and nature views. Plus a spacious 2.5 attached garage for extra space and storage. Sold as-is. Terrific location near Highview Park and sought after Spencer Loomis and Lake Zurich schools. Loaded with incredible potential!
Property Specifics
| Single Family | |
| — | |
| Ranch | |
| 1962 | |
| Full | |
| — | |
| No | |
| 0.92 |
| Lake | |
| Glennshire | |
| 165 / Annual | |
| Other | |
| Company Well | |
| Septic-Private | |
| 11157492 | |
| 14111040040000 |
Nearby Schools
| NAME: | DISTRICT: | DISTANCE: | |
|---|---|---|---|
|
Grade School
Spencer Loomis Elementary School |
95 | — | |
|
Middle School
Lake Zurich Middle - N Campus |
95 | Not in DB | |
|
High School
Lake Zurich High School |
95 | Not in DB | |
Property History
| DATE: | EVENT: | PRICE: | SOURCE: |
|---|---|---|---|
| 14 Sep, 2021 | Sold | $325,000 | MRED MLS |
| 21 Jul, 2021 | Under contract | $349,000 | MRED MLS |
| 15 Jul, 2021 | Listed for sale | $349,000 | MRED MLS |
| 30 Sep, 2022 | Sold | $575,000 | MRED MLS |
| 26 Aug, 2022 | Under contract | $585,000 | MRED MLS |
| — | Last price change | $599,000 | MRED MLS |
| 14 Jul, 2022 | Listed for sale | $599,000 | MRED MLS |
| 1 Aug, 2025 | Sold | $690,000 | MRED MLS |
| 23 May, 2025 | Under contract | $675,000 | MRED MLS |
| 15 May, 2025 | Listed for sale | $675,000 | MRED MLS |
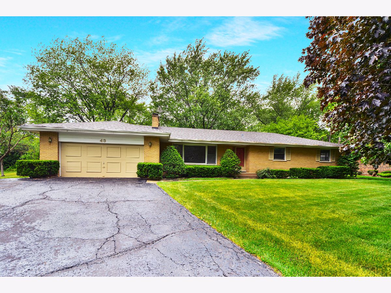
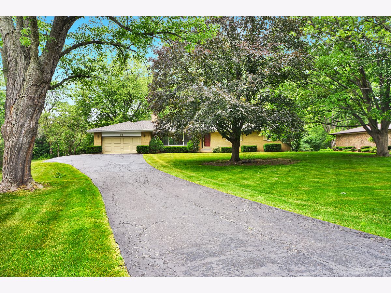
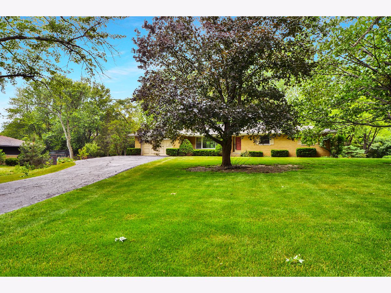
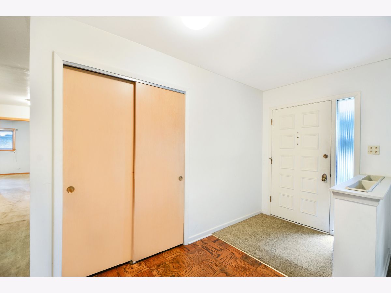
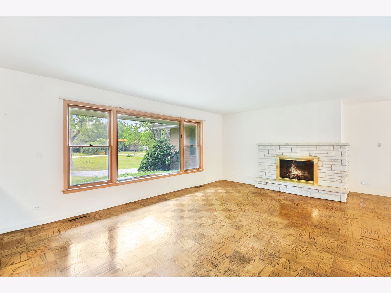
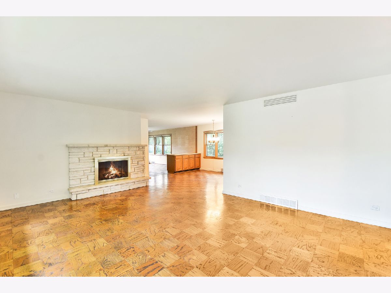
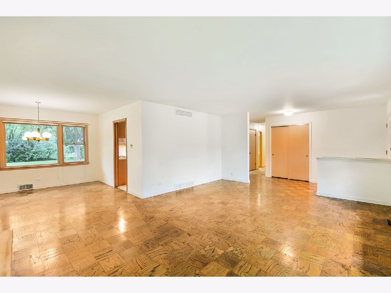
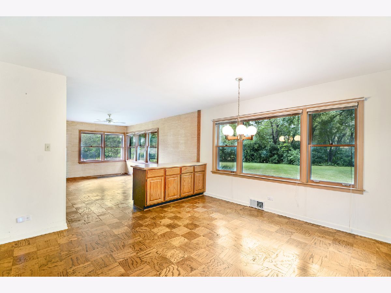
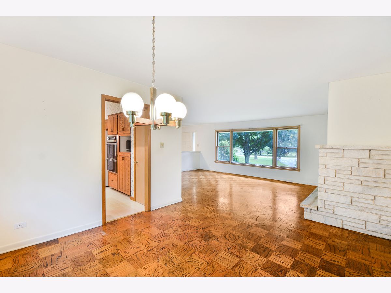
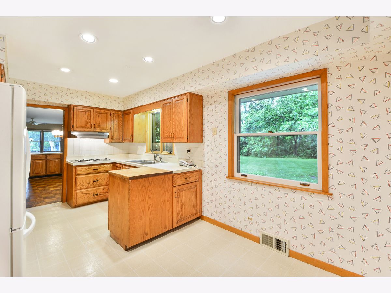
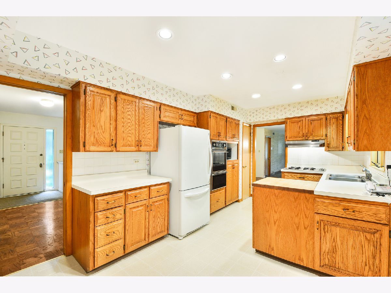
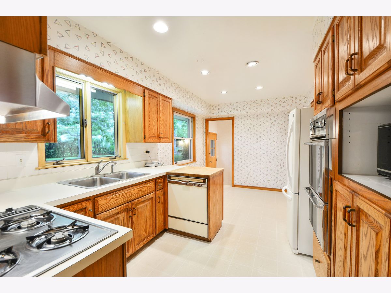
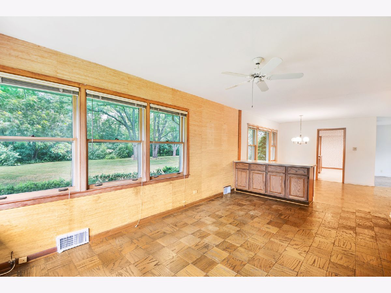
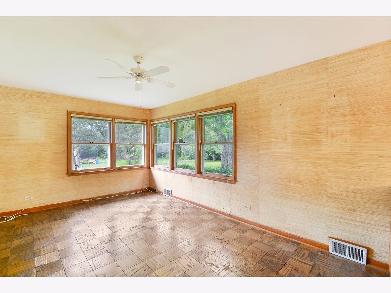
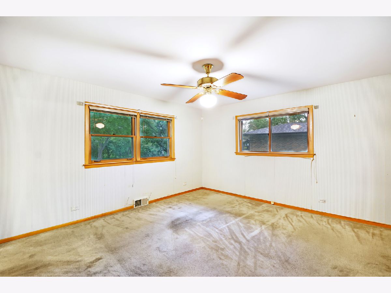
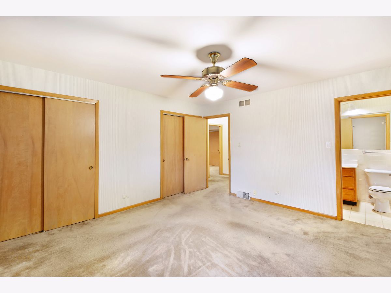
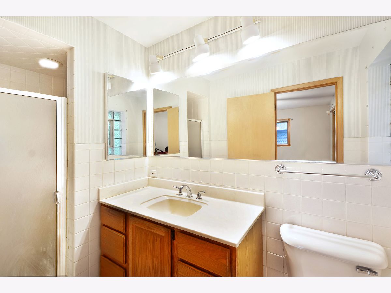
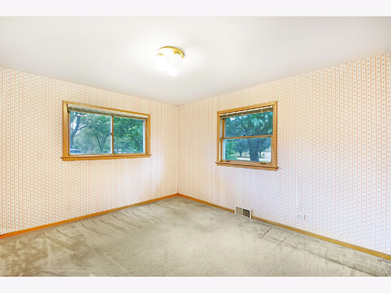
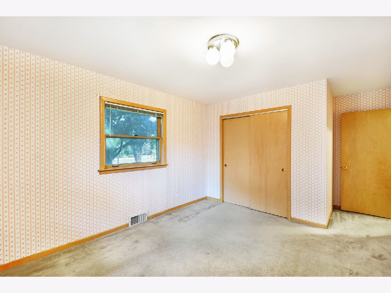
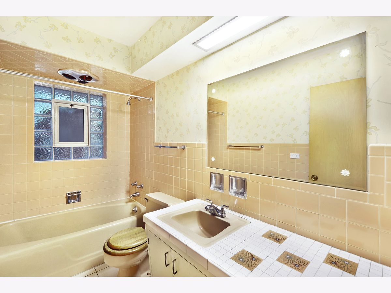
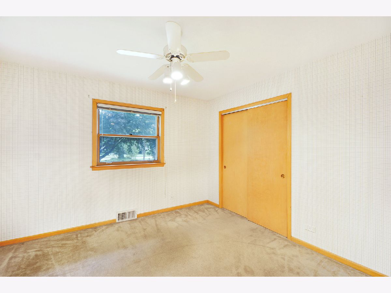
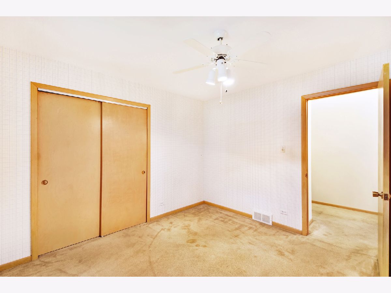
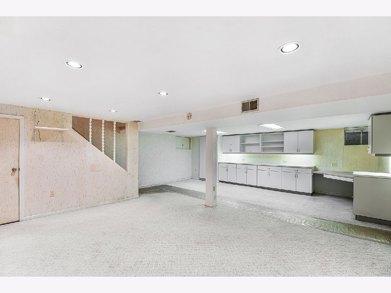
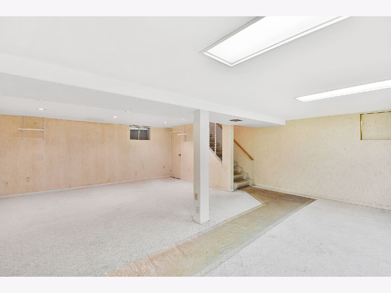
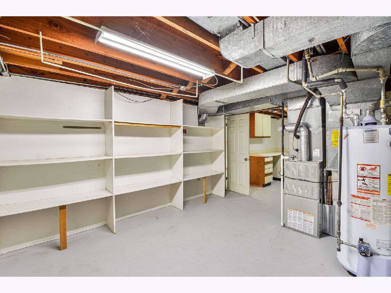
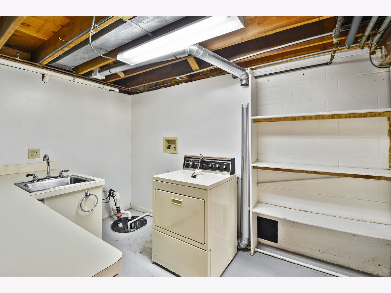
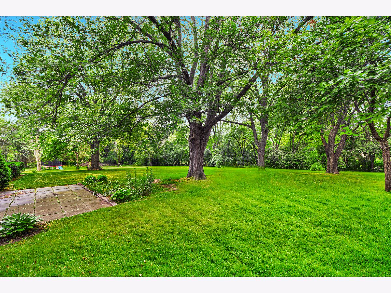
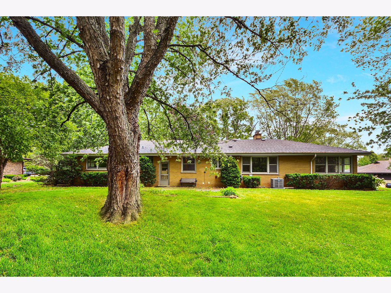
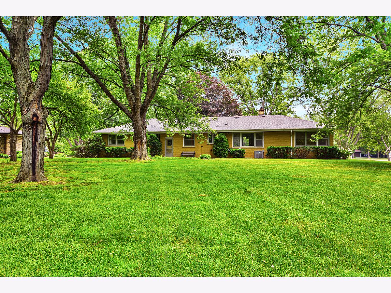
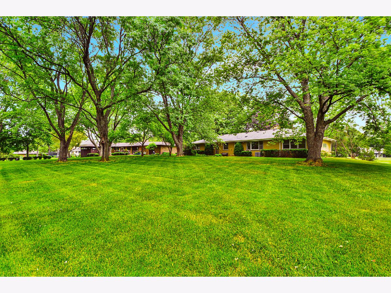
Room Specifics
Total Bedrooms: 3
Bedrooms Above Ground: 3
Bedrooms Below Ground: 0
Dimensions: —
Floor Type: Carpet
Dimensions: —
Floor Type: Carpet
Full Bathrooms: 2
Bathroom Amenities: —
Bathroom in Basement: 0
Rooms: Foyer,Walk In Closet,Recreation Room
Basement Description: Finished
Other Specifics
| 2.5 | |
| — | |
| — | |
| Patio, Storms/Screens | |
| Landscaped,Mature Trees | |
| 133X300 | |
| — | |
| Full | |
| First Floor Full Bath, Walk-In Closet(s), Open Floorplan | |
| Range, Microwave, Dishwasher, Refrigerator | |
| Not in DB | |
| Street Paved, Other | |
| — | |
| — | |
| — |
Tax History
| Year | Property Taxes |
|---|---|
| 2021 | $8,796 |
| 2025 | $9,672 |
Contact Agent
Nearby Similar Homes
Nearby Sold Comparables
Contact Agent
Listing Provided By
Helen Oliveri Real Estate


