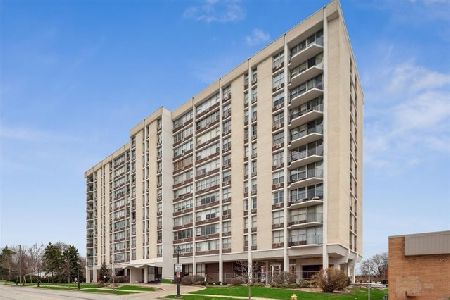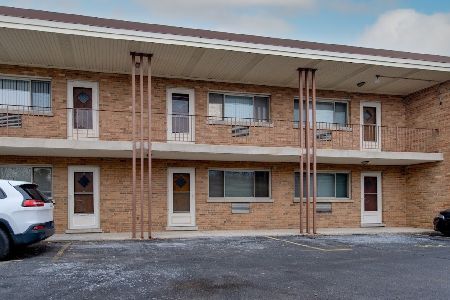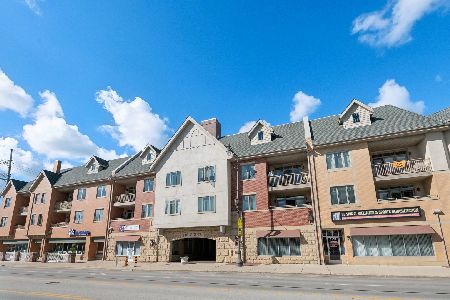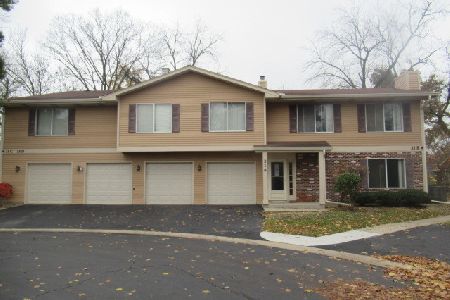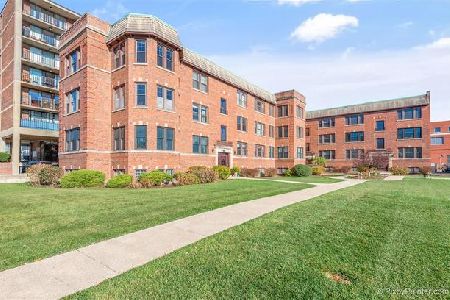43 Park Avenue, Lombard, Illinois 60148
$220,000
|
Sold
|
|
| Status: | Closed |
| Sqft: | 940 |
| Cost/Sqft: | $241 |
| Beds: | 1 |
| Baths: | 1 |
| Year Built: | 1927 |
| Property Taxes: | $2,293 |
| Days On Market: | 230 |
| Lot Size: | 0,00 |
Description
Don't miss the opportunity to live downtown Lombard, a very thriving and growing community. Top rated schools, Park District and Chamber involvement at its best! One block to the Metra train station, minutes to all major expressways. If you appreciate character, this vintage building offers architectural uniqueness with its oak floors, high ceilings, coves and arches, yet totally updated including windows, kitchen, bath and more. Furniture can stay if buyer wants it. Low HOA in comparison to others. Don't forget to see the garage! Garage pin is 06-07-221-026. Additional permit parking for additional cars.
Property Specifics
| Condos/Townhomes | |
| 1 | |
| — | |
| 1927 | |
| — | |
| — | |
| No | |
| — |
| — | |
| Park Manor | |
| 360 / Monthly | |
| — | |
| — | |
| — | |
| 12385324 | |
| 0607221001 |
Nearby Schools
| NAME: | DISTRICT: | DISTANCE: | |
|---|---|---|---|
|
Grade School
Park View Elementary School |
44 | — | |
|
Middle School
Glenn Westlake Middle School |
44 | Not in DB | |
|
High School
Glenbard East High School |
87 | Not in DB | |
Property History
| DATE: | EVENT: | PRICE: | SOURCE: |
|---|---|---|---|
| 30 Jul, 2025 | Sold | $220,000 | MRED MLS |
| 26 Jun, 2025 | Under contract | $227,000 | MRED MLS |
| — | Last price change | $240,000 | MRED MLS |
| 12 Jun, 2025 | Listed for sale | $240,000 | MRED MLS |
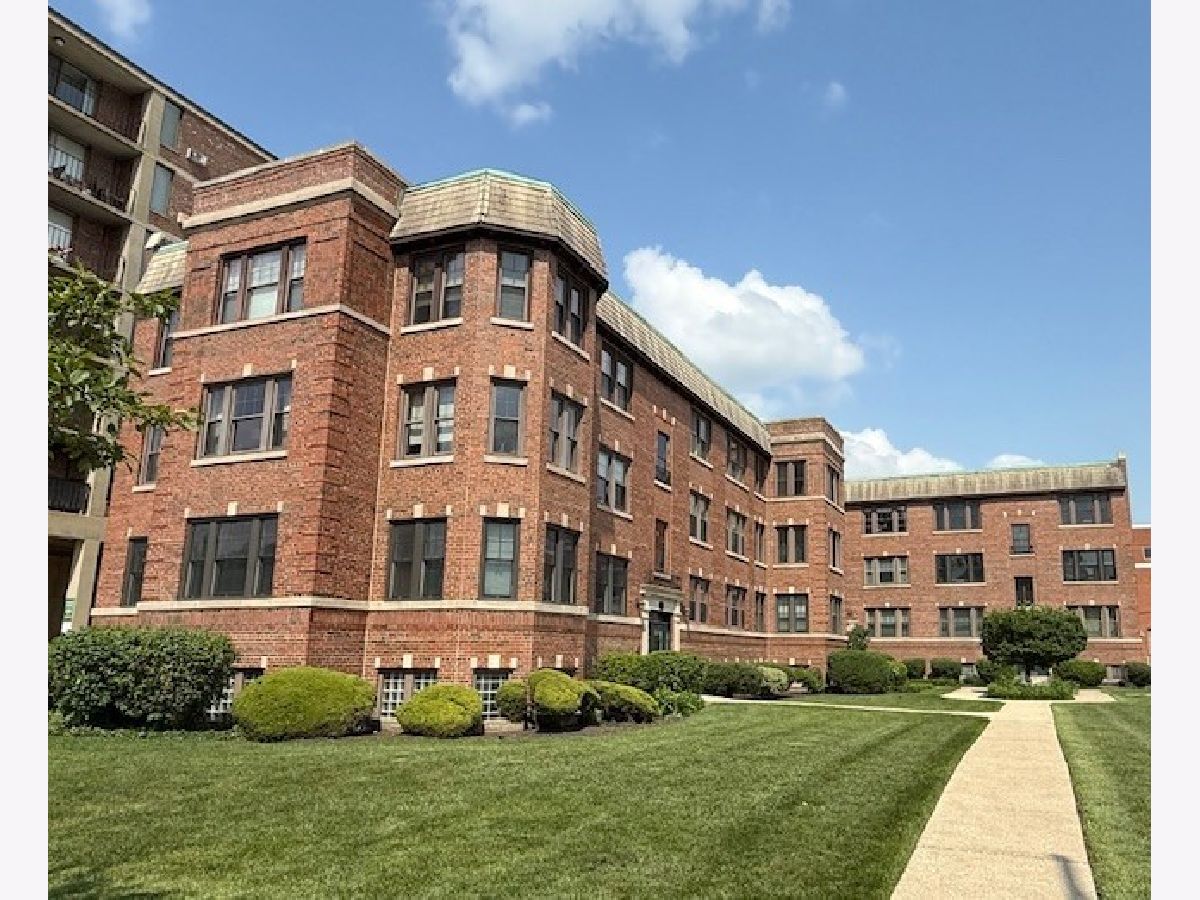

























Room Specifics
Total Bedrooms: 1
Bedrooms Above Ground: 1
Bedrooms Below Ground: 0
Dimensions: —
Floor Type: —
Dimensions: —
Floor Type: —
Full Bathrooms: 1
Bathroom Amenities: —
Bathroom in Basement: 0
Rooms: —
Basement Description: —
Other Specifics
| 1 | |
| — | |
| — | |
| — | |
| — | |
| COMMON | |
| — | |
| — | |
| — | |
| — | |
| Not in DB | |
| — | |
| — | |
| — | |
| — |
Tax History
| Year | Property Taxes |
|---|---|
| 2025 | $2,293 |
Contact Agent
Nearby Similar Homes
Nearby Sold Comparables
Contact Agent
Listing Provided By
RE/MAX Suburban

