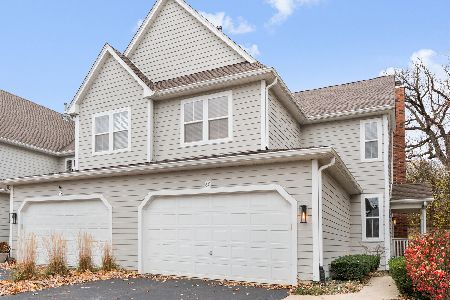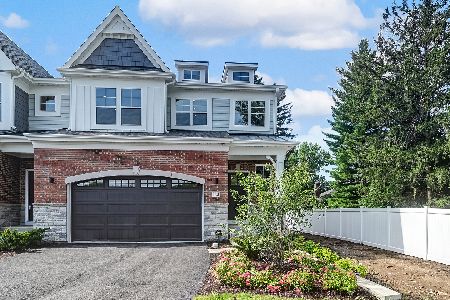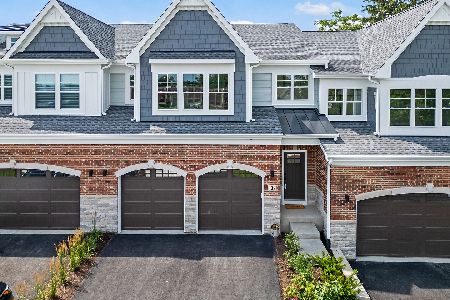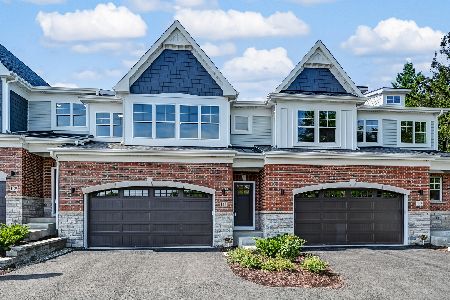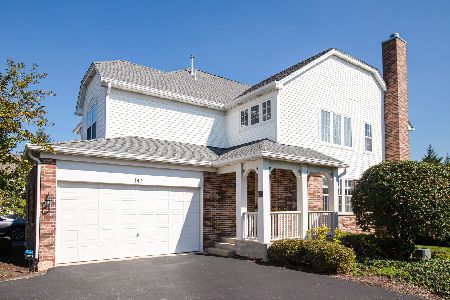43 Tanglewood Drive, Glen Ellyn, Illinois 60137
$315,000
|
Sold
|
|
| Status: | Closed |
| Sqft: | 1,621 |
| Cost/Sqft: | $200 |
| Beds: | 3 |
| Baths: | 3 |
| Year Built: | 1999 |
| Property Taxes: | $5,466 |
| Days On Market: | 2469 |
| Lot Size: | 0,00 |
Description
You MUST see this Baker Hill Stunner with 3 bedrooms + loft, 2.5 baths & full finished walkout basement w/ over 2,062 of finished sq ft! This home is truly special & ready for you to create some great new memories in! You'll fall in love w/ the dramatic view of the great rm feat. fireplace & open concept plan that opens up to the dining area. Kitchen feat. lots of cabinetry & counterspace w/ breakfast bar! Oversized laundry w/ custom Elfa built-ins! Upstairs you'll find a spacious vaulted master suite w/ 2 closets! Bath w/ brand new Plank Tike floors & dual sinks! Spacious Beds 2 & 3 w/ custom elfa built-ins to maximize your storage needs & a loft that makes for a PERFECT office space! So much updating has been done in this home, such as custom Elfa shelving, fresh paint, new carpeting on main level, newer roof, A/C & hot water heater 2015, Furnace in late 2013, & EcoBee Thrmstat! Awesome deck & patio, too! Close to major transport! Glen Ellyn Schools! This home is a must see!
Property Specifics
| Condos/Townhomes | |
| 2 | |
| — | |
| 1999 | |
| Full,Walkout | |
| — | |
| No | |
| — |
| Du Page | |
| Baker Hill | |
| 243 / Monthly | |
| Insurance,Exterior Maintenance,Lawn Care,Snow Removal | |
| Public | |
| Public Sewer | |
| 10355552 | |
| 0513333003 |
Nearby Schools
| NAME: | DISTRICT: | DISTANCE: | |
|---|---|---|---|
|
Grade School
Westfield Elementary School |
89 | — | |
|
Middle School
Glen Crest Middle School |
89 | Not in DB | |
|
High School
Glenbard South High School |
87 | Not in DB | |
Property History
| DATE: | EVENT: | PRICE: | SOURCE: |
|---|---|---|---|
| 1 Jul, 2019 | Sold | $315,000 | MRED MLS |
| 1 May, 2019 | Under contract | $325,000 | MRED MLS |
| 24 Apr, 2019 | Listed for sale | $325,000 | MRED MLS |
| 1 Aug, 2019 | Under contract | $0 | MRED MLS |
| 17 Jul, 2019 | Listed for sale | $0 | MRED MLS |
| 1 Jul, 2020 | Listed for sale | $0 | MRED MLS |
| 14 Nov, 2023 | Under contract | $0 | MRED MLS |
| 31 Oct, 2023 | Listed for sale | $0 | MRED MLS |
Room Specifics
Total Bedrooms: 3
Bedrooms Above Ground: 3
Bedrooms Below Ground: 0
Dimensions: —
Floor Type: Carpet
Dimensions: —
Floor Type: Carpet
Full Bathrooms: 3
Bathroom Amenities: —
Bathroom in Basement: 1
Rooms: Loft
Basement Description: Finished
Other Specifics
| 2 | |
| Concrete Perimeter | |
| Asphalt | |
| Deck, Storms/Screens | |
| — | |
| COMMON | |
| — | |
| Full | |
| Vaulted/Cathedral Ceilings, Wood Laminate Floors, First Floor Laundry, Laundry Hook-Up in Unit, Built-in Features | |
| Range, Microwave, Dishwasher, Refrigerator, Disposal | |
| Not in DB | |
| — | |
| — | |
| None | |
| — |
Tax History
| Year | Property Taxes |
|---|---|
| 2019 | $5,466 |
Contact Agent
Nearby Similar Homes
Nearby Sold Comparables
Contact Agent
Listing Provided By
Baird & Warner

