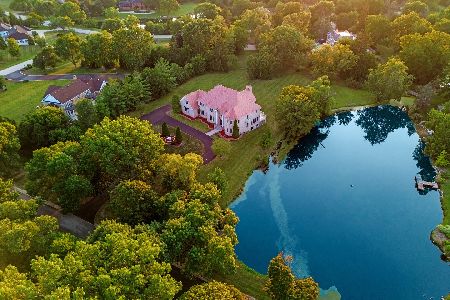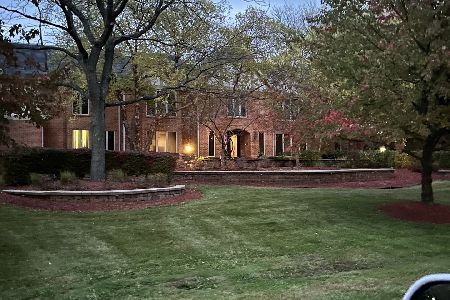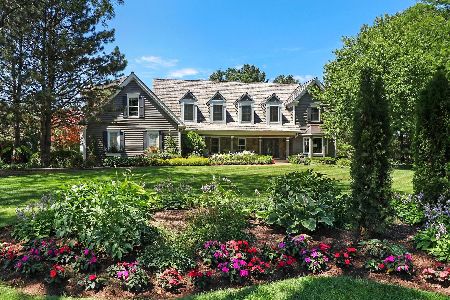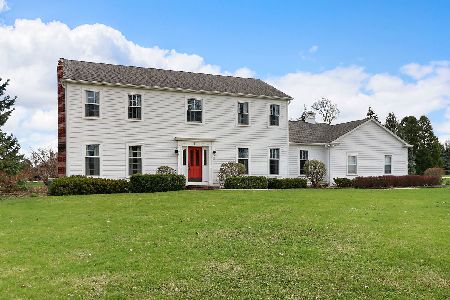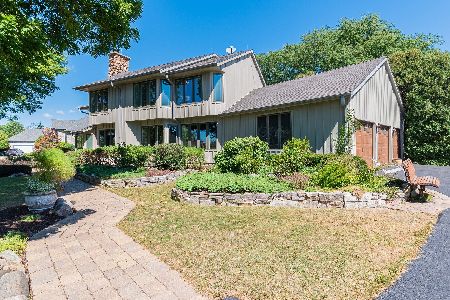43 Watergate Drive, South Barrington, Illinois 60010
$725,000
|
Sold
|
|
| Status: | Closed |
| Sqft: | 4,521 |
| Cost/Sqft: | $167 |
| Beds: | 4 |
| Baths: | 6 |
| Year Built: | 1984 |
| Property Taxes: | $14,949 |
| Days On Market: | 2890 |
| Lot Size: | 1,40 |
Description
Solid brick 4500 sq. ft. home in the coveted Coves 85 acre lake community. Great flr plan featuring split design liv rm & dining rm, custom designed kit w/maple cabs., granite counter tops & hardwd flrs, as well as, high-end stainless appl.. Large fam rm adjacent to the kit provides ease of entertaining w/open flr plan. There is a first flr master suite w/built in shelving, plus an additional half bath & laundry room. Second flr provides 3 spacious bedrms plus an office, (easily converted to a 4th bedrm), a master bath provides a retreat at the end of the day, incl heated flrs, soaking tub, double vanity & walk-in shower. Outside provides resort like amenities incl maintenance free Trex decking, newer pergola, patio, fire pit, & in-ground, heated pool. Home has been well cared for incl underground sprinkler, windows, recent roof tear off & adding oversized gutters. 4 fireplaces, 3 car garage and huge fin basement w/5th bedrm, full bath & half bath complete this fantastic home.
Property Specifics
| Single Family | |
| — | |
| Traditional | |
| 1984 | |
| Full | |
| — | |
| No | |
| 1.4 |
| Cook | |
| The Coves | |
| 450 / Annual | |
| Lake Rights | |
| Private Well | |
| Septic-Private | |
| 09865479 | |
| 01274020110000 |
Nearby Schools
| NAME: | DISTRICT: | DISTANCE: | |
|---|---|---|---|
|
Grade School
Barbara B Rose Elementary School |
220 | — | |
|
Middle School
Barrington Middle School - Stati |
220 | Not in DB | |
|
High School
Barrington High School |
220 | Not in DB | |
Property History
| DATE: | EVENT: | PRICE: | SOURCE: |
|---|---|---|---|
| 27 Apr, 2018 | Sold | $725,000 | MRED MLS |
| 7 Mar, 2018 | Under contract | $757,000 | MRED MLS |
| 24 Feb, 2018 | Listed for sale | $757,000 | MRED MLS |
Room Specifics
Total Bedrooms: 5
Bedrooms Above Ground: 4
Bedrooms Below Ground: 1
Dimensions: —
Floor Type: Carpet
Dimensions: —
Floor Type: Carpet
Dimensions: —
Floor Type: Carpet
Dimensions: —
Floor Type: —
Full Bathrooms: 6
Bathroom Amenities: Separate Shower,Double Sink,Full Body Spray Shower,Soaking Tub
Bathroom in Basement: 1
Rooms: Bedroom 5,Eating Area,Exercise Room,Foyer,Game Room,Office,Recreation Room
Basement Description: Finished
Other Specifics
| 3 | |
| — | |
| Asphalt | |
| Patio, In Ground Pool, Storms/Screens | |
| Water Rights,Water View | |
| 145X110X311X639X23X112 | |
| — | |
| Full | |
| Bar-Wet, Hardwood Floors, Heated Floors, First Floor Bedroom, First Floor Laundry, First Floor Full Bath | |
| Double Oven, Dishwasher, High End Refrigerator, Washer, Dryer, Disposal, Stainless Steel Appliance(s) | |
| Not in DB | |
| Dock, Water Rights | |
| — | |
| — | |
| Gas Log, Gas Starter |
Tax History
| Year | Property Taxes |
|---|---|
| 2018 | $14,949 |
Contact Agent
Nearby Similar Homes
Nearby Sold Comparables
Contact Agent
Listing Provided By
Coldwell Banker Residential Brokerage

