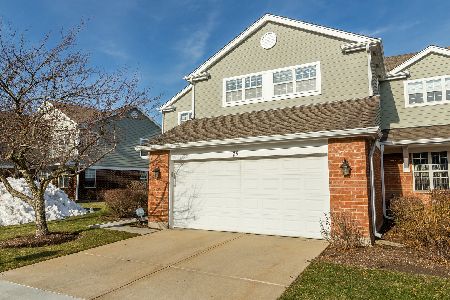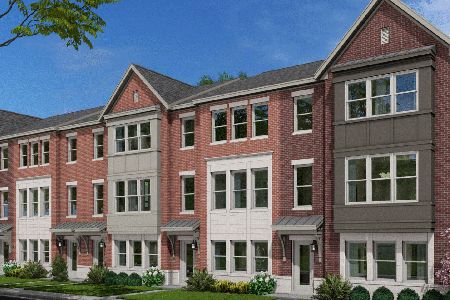43 Wellington Road, Northbrook, Illinois 60062
$355,000
|
Sold
|
|
| Status: | Closed |
| Sqft: | 0 |
| Cost/Sqft: | — |
| Beds: | 3 |
| Baths: | 3 |
| Year Built: | 1989 |
| Property Taxes: | $9,054 |
| Days On Market: | 2480 |
| Lot Size: | 0,00 |
Description
Airy, light-filled end unit town home with floor to ceiling windows, attached two-car garage, full finished basement, and two outdoor patio spaces! Modern kitchen with all Stainless Steel appliances, granite counters, and eat-in area. Combined living / dining area on first floor boasts more than 500 SF. Upstairs, three bedrooms surround the central family room / den. Massive master suite with walk-in closet and dressing area, spa bathroom. First floor laundry. New carpeting and custom window treatments on the 1st floor, including plantation shutters in foyer. Full finished basement has more than enough room for an additional media room / rec room, and office. Steps from the seasonal outdoor pool! Walk to shopping and dining at Northbrook Court. Easy access to expressways, Metra, and O'Hare airport. Top-rated Northbrook schools make this a real gem.
Property Specifics
| Condos/Townhomes | |
| 2 | |
| — | |
| 1989 | |
| Full | |
| — | |
| No | |
| — |
| Cook | |
| Courts Of Northbrook | |
| 590 / Monthly | |
| Insurance,Security,TV/Cable,Pool,Exterior Maintenance,Lawn Care,Scavenger,Snow Removal | |
| Lake Michigan | |
| Public Sewer | |
| 10382498 | |
| 04031010290000 |
Nearby Schools
| NAME: | DISTRICT: | DISTANCE: | |
|---|---|---|---|
|
Grade School
Meadowbrook Elementary School |
28 | — | |
|
Middle School
Northbrook Junior High School |
28 | Not in DB | |
|
High School
Glenbrook North High School |
225 | Not in DB | |
Property History
| DATE: | EVENT: | PRICE: | SOURCE: |
|---|---|---|---|
| 26 Jul, 2019 | Sold | $355,000 | MRED MLS |
| 18 Jun, 2019 | Under contract | $375,000 | MRED MLS |
| 16 May, 2019 | Listed for sale | $375,000 | MRED MLS |
Room Specifics
Total Bedrooms: 3
Bedrooms Above Ground: 3
Bedrooms Below Ground: 0
Dimensions: —
Floor Type: Carpet
Dimensions: —
Floor Type: Carpet
Full Bathrooms: 3
Bathroom Amenities: Whirlpool,Separate Shower,Double Sink
Bathroom in Basement: 0
Rooms: Recreation Room,Foyer,Walk In Closet
Basement Description: Finished
Other Specifics
| 2 | |
| Concrete Perimeter | |
| Concrete | |
| Patio, Storms/Screens | |
| Common Grounds,Landscaped | |
| 57X110X56X106 | |
| — | |
| Full | |
| Skylight(s), Wood Laminate Floors, First Floor Laundry, Laundry Hook-Up in Unit, Walk-In Closet(s) | |
| Double Oven, Microwave, Dishwasher, Refrigerator, Washer, Dryer, Disposal, Stainless Steel Appliance(s), Cooktop | |
| Not in DB | |
| — | |
| — | |
| Pool | |
| Gas Log |
Tax History
| Year | Property Taxes |
|---|---|
| 2019 | $9,054 |
Contact Agent
Nearby Similar Homes
Nearby Sold Comparables
Contact Agent
Listing Provided By
@properties








