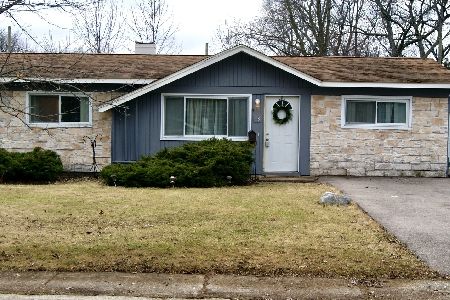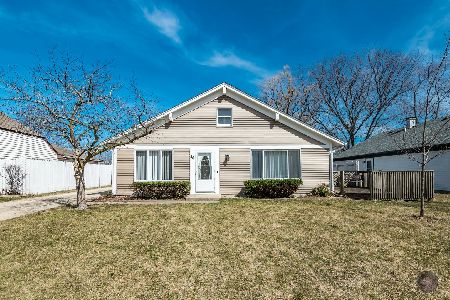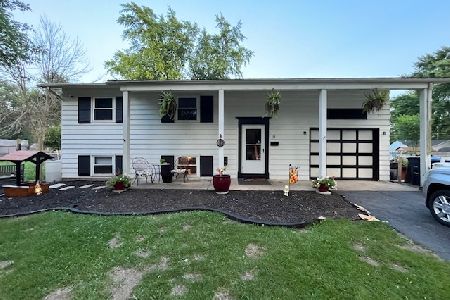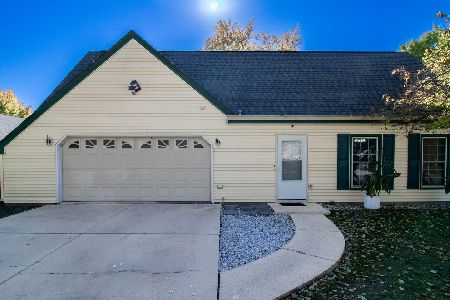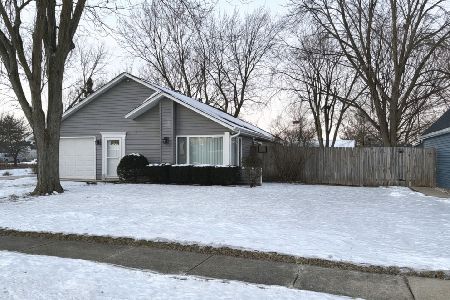43 Whitney Way, Montgomery, Illinois 60538
$310,000
|
Sold
|
|
| Status: | Closed |
| Sqft: | 1,818 |
| Cost/Sqft: | $171 |
| Beds: | 5 |
| Baths: | 2 |
| Year Built: | 1963 |
| Property Taxes: | $5,640 |
| Days On Market: | 475 |
| Lot Size: | 0,21 |
Description
Welcome home to 43 Whitney Way! This rarely available raised ranch has 5 bedrooms and 1 1/2 baths. The home is turn key and ready for a new family to fill it up again. New roof 2022, furnace 2022, water heater 2022, shed 2018, new carpeting upstairs and Radon mitigation! Quick walk to elementary school, convenient to shopping, restaurants and so much more. This property is sold as-is. Come see this home today and lock into lower interest rates and be settled in by the holidays!
Property Specifics
| Single Family | |
| — | |
| — | |
| 1963 | |
| — | |
| — | |
| No | |
| 0.21 |
| Kendall | |
| Boulder Hill | |
| — / Not Applicable | |
| — | |
| — | |
| — | |
| 12176938 | |
| 0304329018 |
Nearby Schools
| NAME: | DISTRICT: | DISTANCE: | |
|---|---|---|---|
|
Grade School
Long Beach Elementary School |
308 | — | |
|
High School
Oswego East High School |
308 | Not in DB | |
Property History
| DATE: | EVENT: | PRICE: | SOURCE: |
|---|---|---|---|
| 6 Nov, 2024 | Sold | $310,000 | MRED MLS |
| 11 Oct, 2024 | Under contract | $310,000 | MRED MLS |
| 30 Sep, 2024 | Listed for sale | $310,000 | MRED MLS |
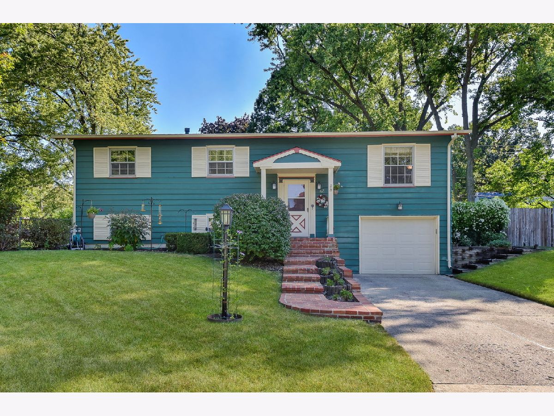
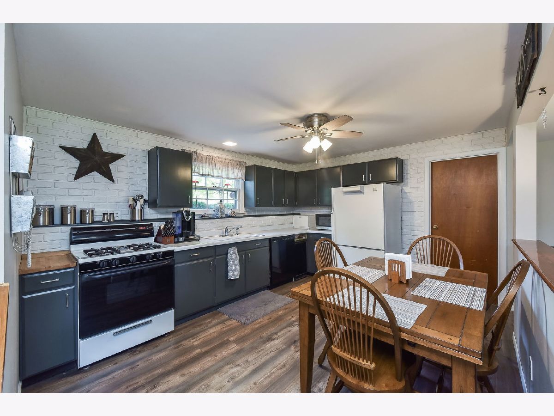
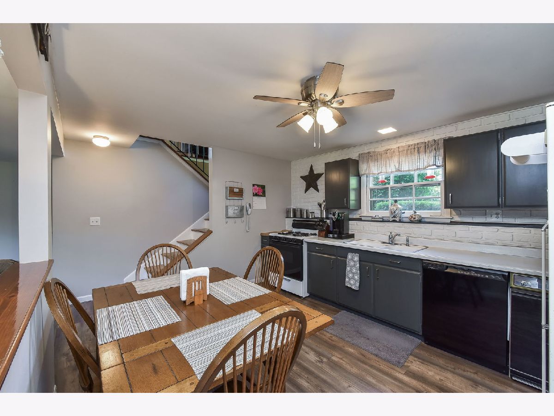
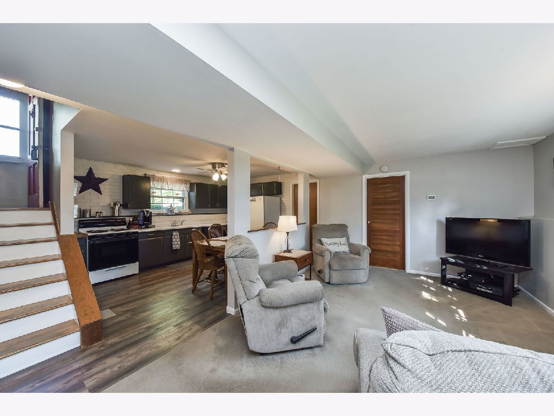
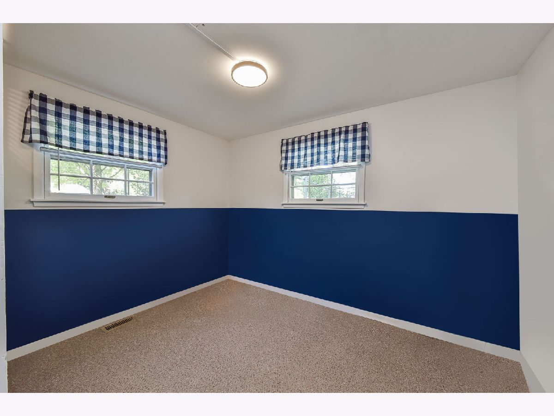
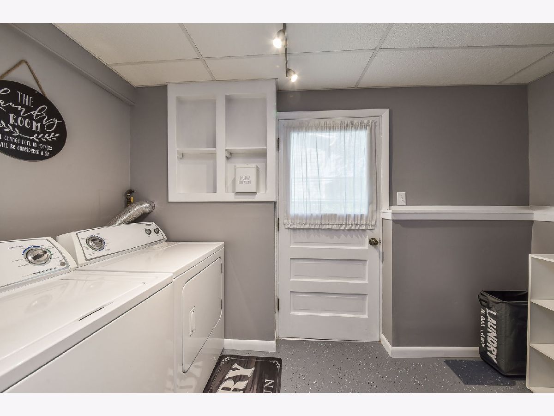
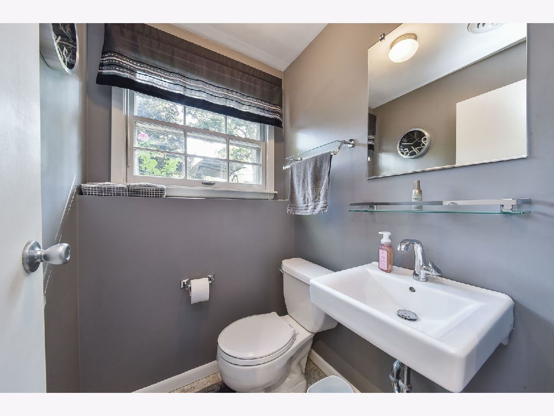
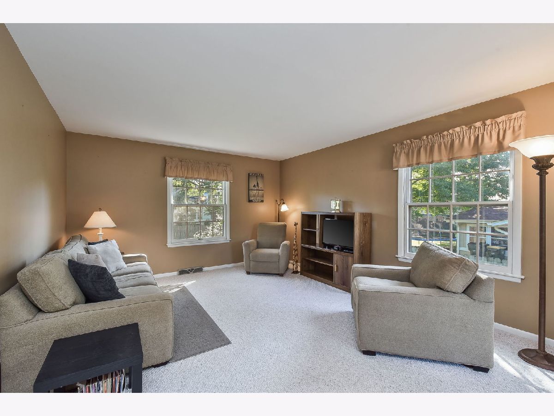
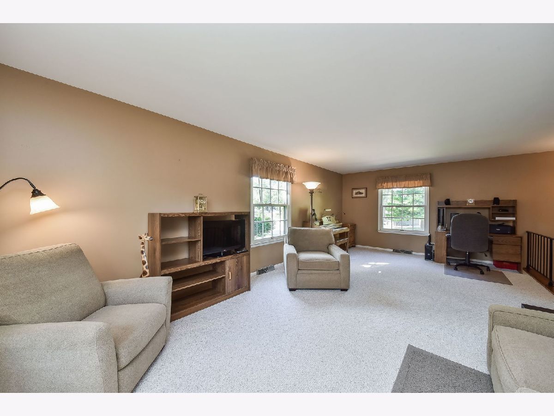
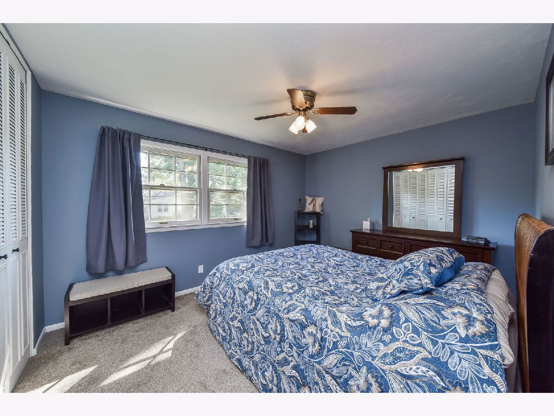
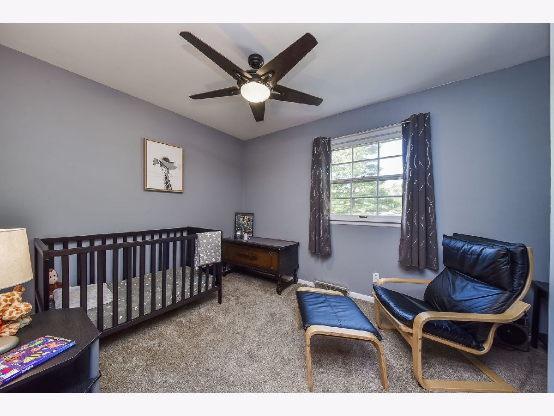
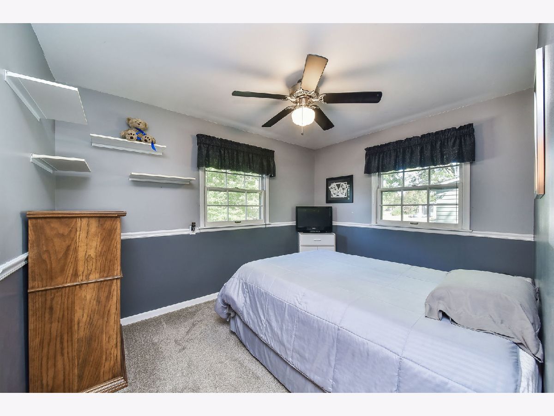
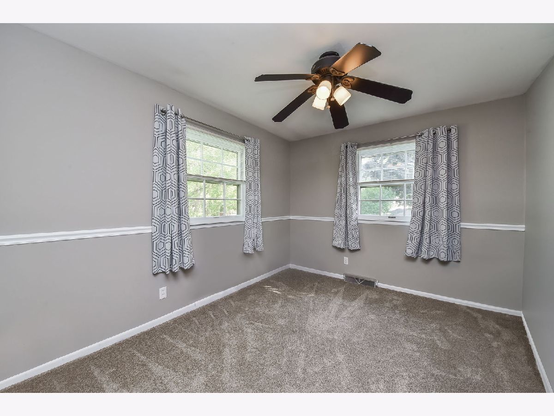
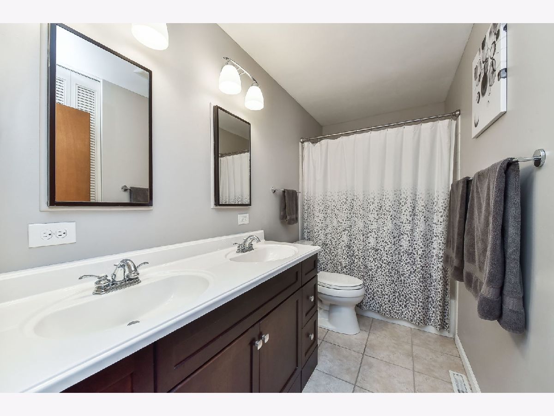
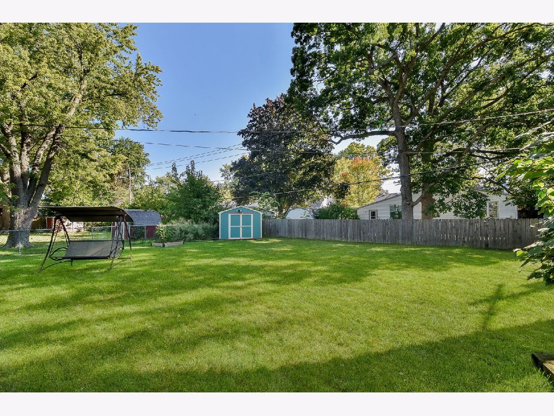
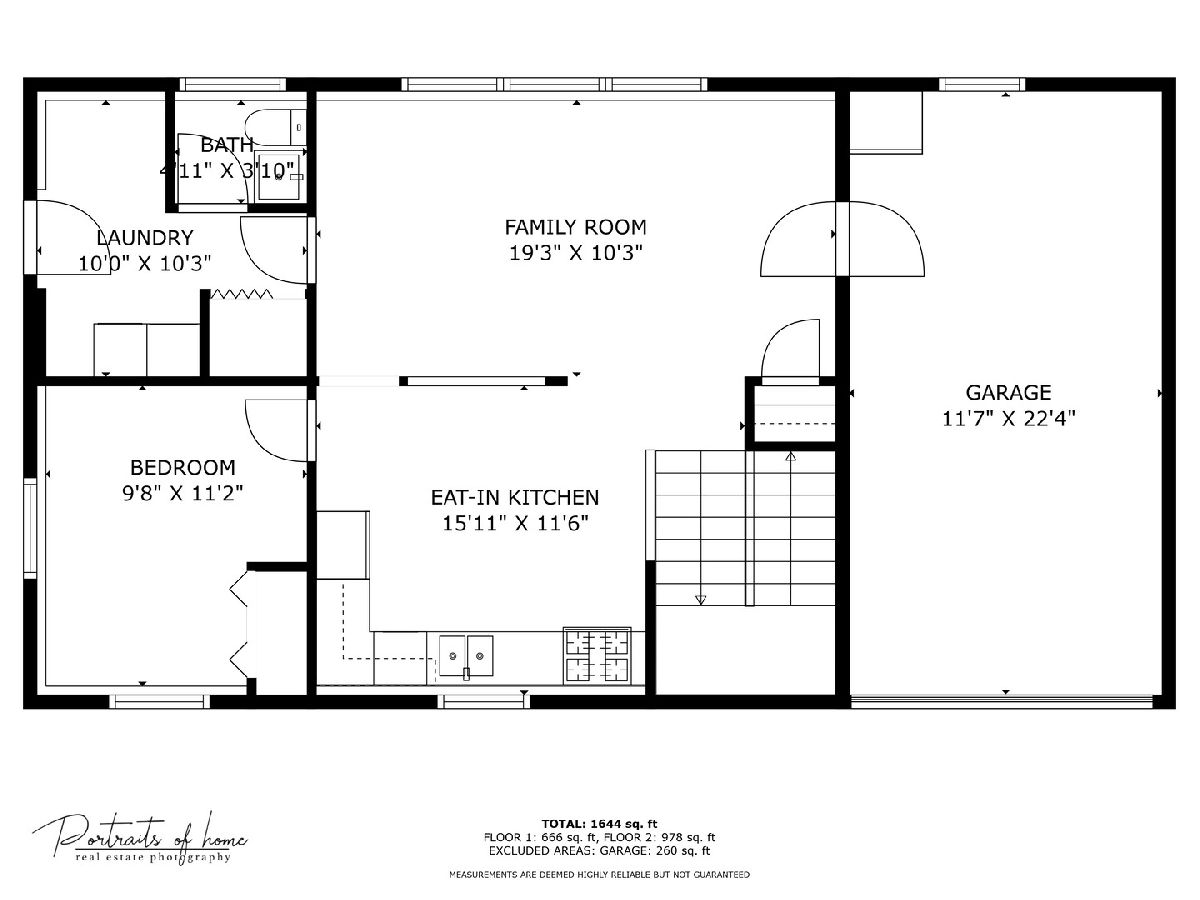
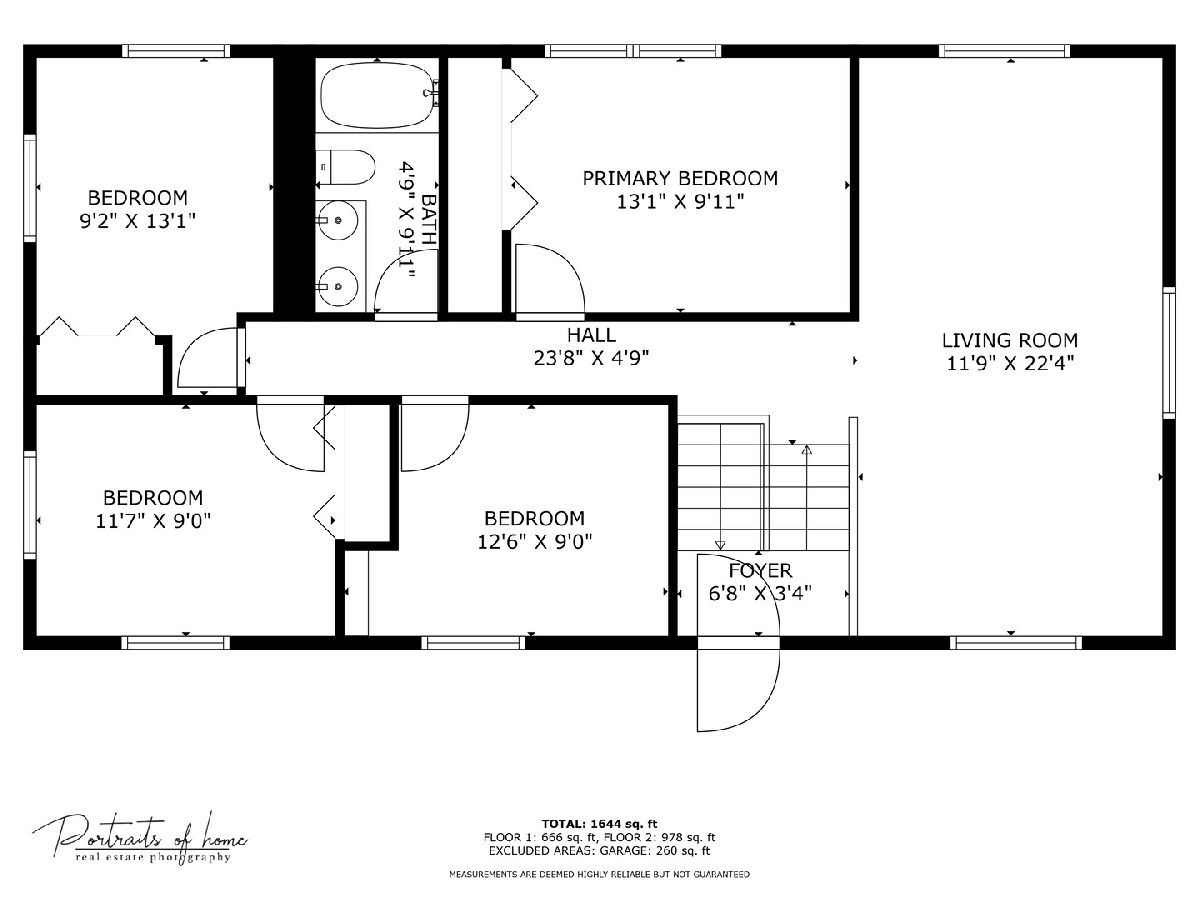
Room Specifics
Total Bedrooms: 5
Bedrooms Above Ground: 5
Bedrooms Below Ground: 0
Dimensions: —
Floor Type: —
Dimensions: —
Floor Type: —
Dimensions: —
Floor Type: —
Dimensions: —
Floor Type: —
Full Bathrooms: 2
Bathroom Amenities: Double Sink
Bathroom in Basement: 0
Rooms: —
Basement Description: Slab
Other Specifics
| 1 | |
| — | |
| Concrete | |
| — | |
| — | |
| 76X130X77X114 | |
| Full | |
| — | |
| — | |
| — | |
| Not in DB | |
| — | |
| — | |
| — | |
| — |
Tax History
| Year | Property Taxes |
|---|---|
| 2024 | $5,640 |
Contact Agent
Nearby Similar Homes
Nearby Sold Comparables
Contact Agent
Listing Provided By
john greene, Realtor

