43 Woodland Drive, Plano, Illinois 60545
$368,000
|
Sold
|
|
| Status: | Closed |
| Sqft: | 2,067 |
| Cost/Sqft: | $179 |
| Beds: | 3 |
| Baths: | 2 |
| Year Built: | 1972 |
| Property Taxes: | $6,175 |
| Days On Market: | 269 |
| Lot Size: | 1,49 |
Description
Discover this rare gem in the Sugar Brook Subdivision of Plano, IL-an unincorporated area with no homeowners association. Nestled on nearly 1.5 acres, this ranch-style home offers 3 generously sized bedrooms and 2 full bathrooms. The large entryway welcomes you into a flexible space, perfect as a reading nook, TV room, or play area, leading through French doors to a spacious recreation room. The updated kitchen boasts natural stone countertops and newer appliances, with a cozy eating area overlooking the expansive backyard-ideal for outdoor activities and entertaining. The living/family room is bathed in natural light, creating a warm and inviting atmosphere. The master suite features a private bath and a large walk-in closet. Additional highlights include a brick patio, large dog run and pergola. The three-car garage provides ample storage space. Enjoy country-style living with the convenience of nearby shopping and entertainment in this growing area. Recent updates: Ductless mini-split A/C and heater in the game/rec room; New roof (2021); Newer dishwasher, stove, and microwave; Washer & Dryer stay! Quartz countertop in the laundry room; Upgraded counters in all baths and kitchen; Dehumidifier system installed in the crawl space; Whole-house water filtration system; This home is in excellent condition and is being sold "as-is." The seller is relocating out of state and may require a reverse contingency on closing. A fast closing is possible once a new home is secured. Don't miss this opportunity to own a unique property in the desirable Sugar Brook community.
Property Specifics
| Single Family | |
| — | |
| — | |
| 1972 | |
| — | |
| RANCH | |
| No | |
| 1.49 |
| Kendall | |
| Sugar Brook | |
| 0 / Not Applicable | |
| — | |
| — | |
| — | |
| 12296614 | |
| 0120302004 |
Nearby Schools
| NAME: | DISTRICT: | DISTANCE: | |
|---|---|---|---|
|
Grade School
W W Woodbury Elementary School |
430 | — | |
|
Middle School
Sandwich Middle School |
430 | Not in DB | |
|
High School
Sandwich Community High School |
430 | Not in DB | |
Property History
| DATE: | EVENT: | PRICE: | SOURCE: |
|---|---|---|---|
| 10 Oct, 2018 | Listed for sale | $0 | MRED MLS |
| 28 May, 2021 | Sold | $263,000 | MRED MLS |
| 1 May, 2021 | Under contract | $254,900 | MRED MLS |
| 27 Apr, 2021 | Listed for sale | $254,900 | MRED MLS |
| 12 May, 2025 | Sold | $368,000 | MRED MLS |
| 13 Mar, 2025 | Under contract | $370,000 | MRED MLS |
| 24 Feb, 2025 | Listed for sale | $370,000 | MRED MLS |

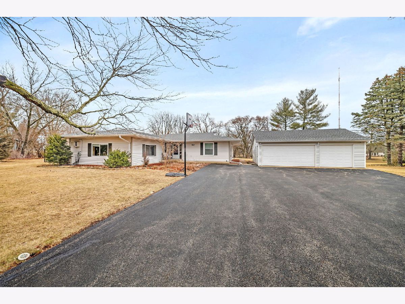
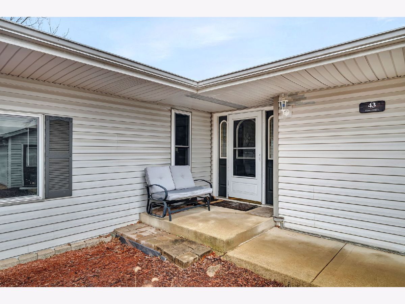
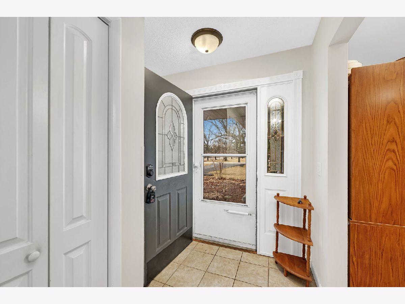
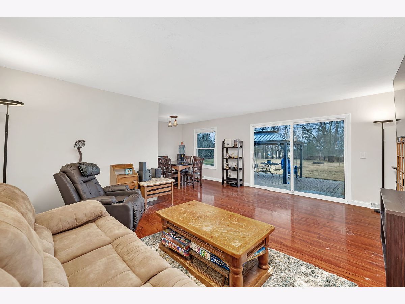
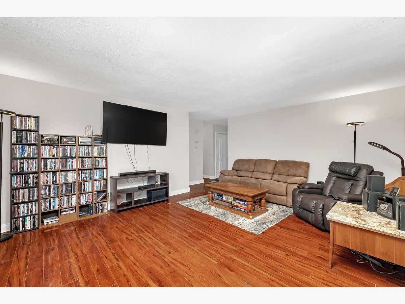
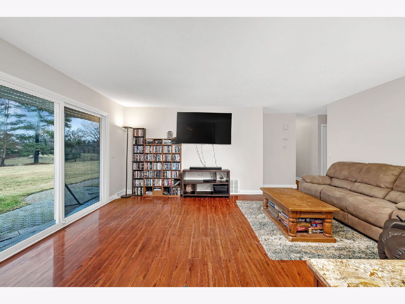
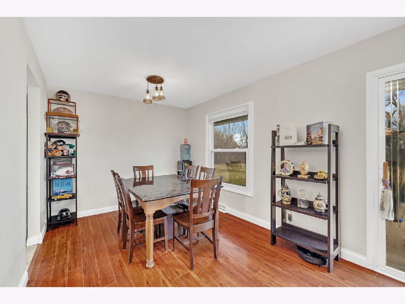
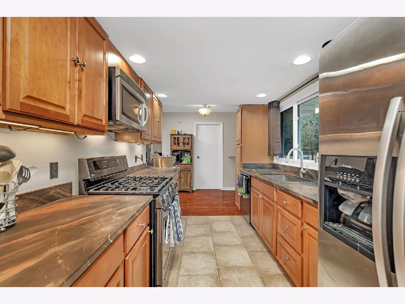
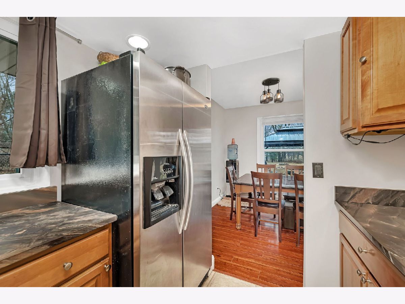
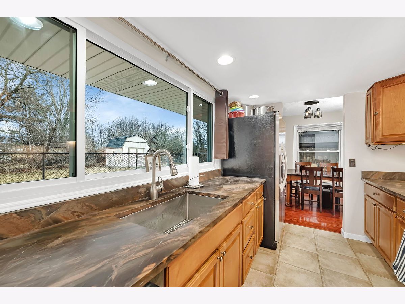
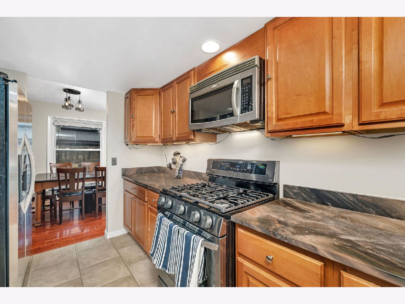
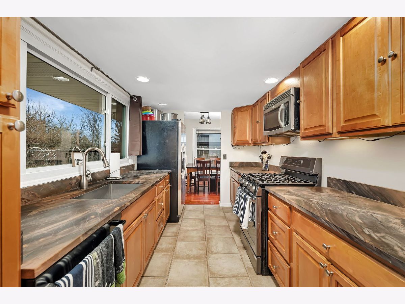
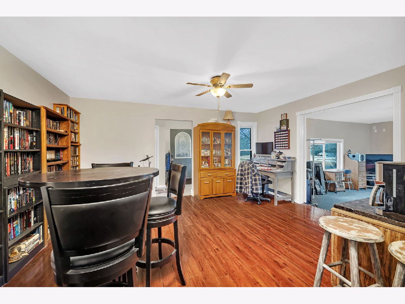
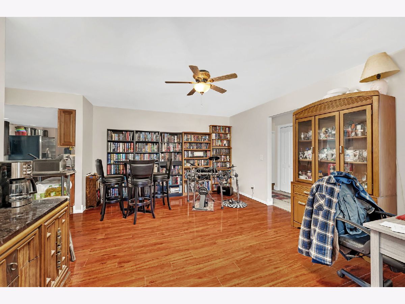
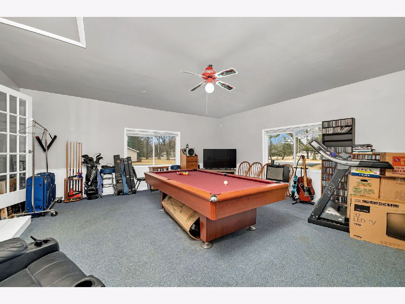
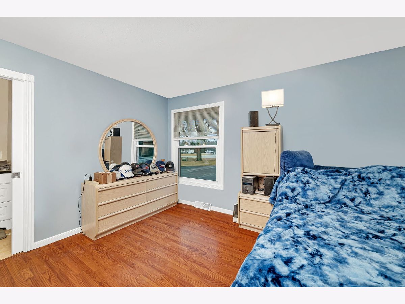
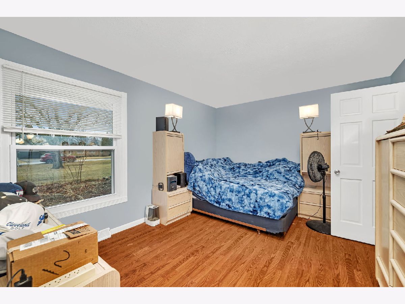
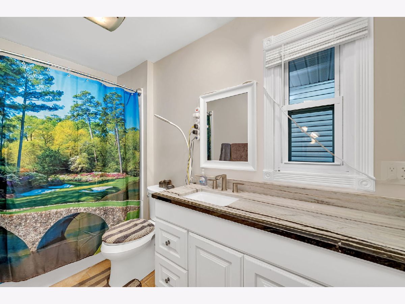
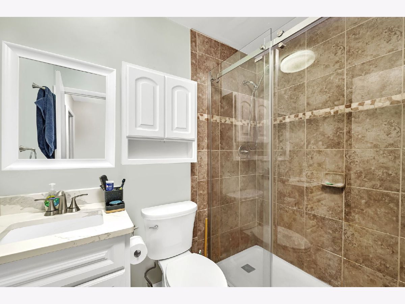
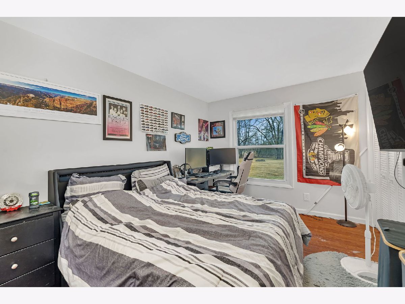
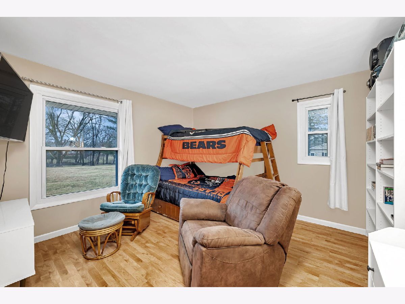
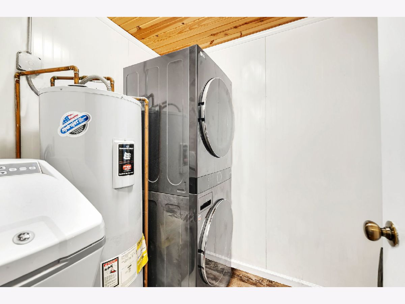
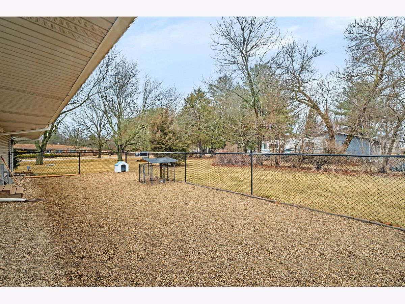
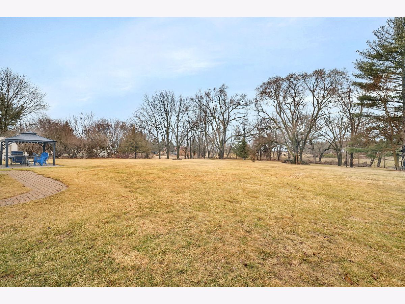
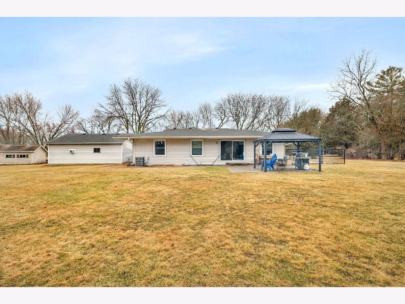
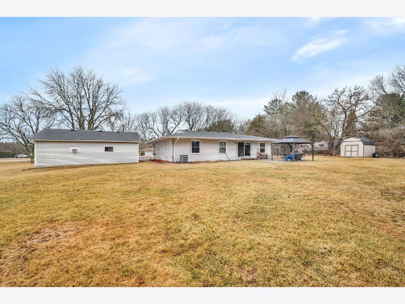
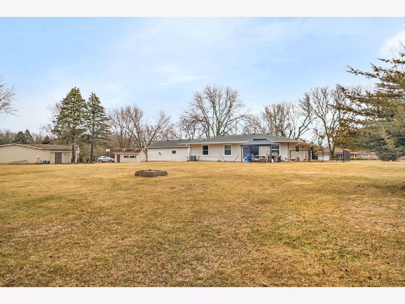
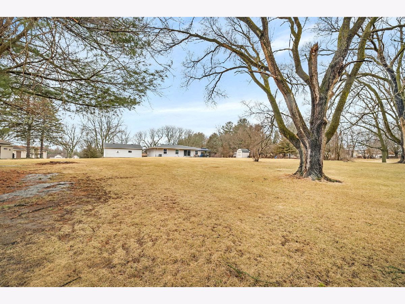
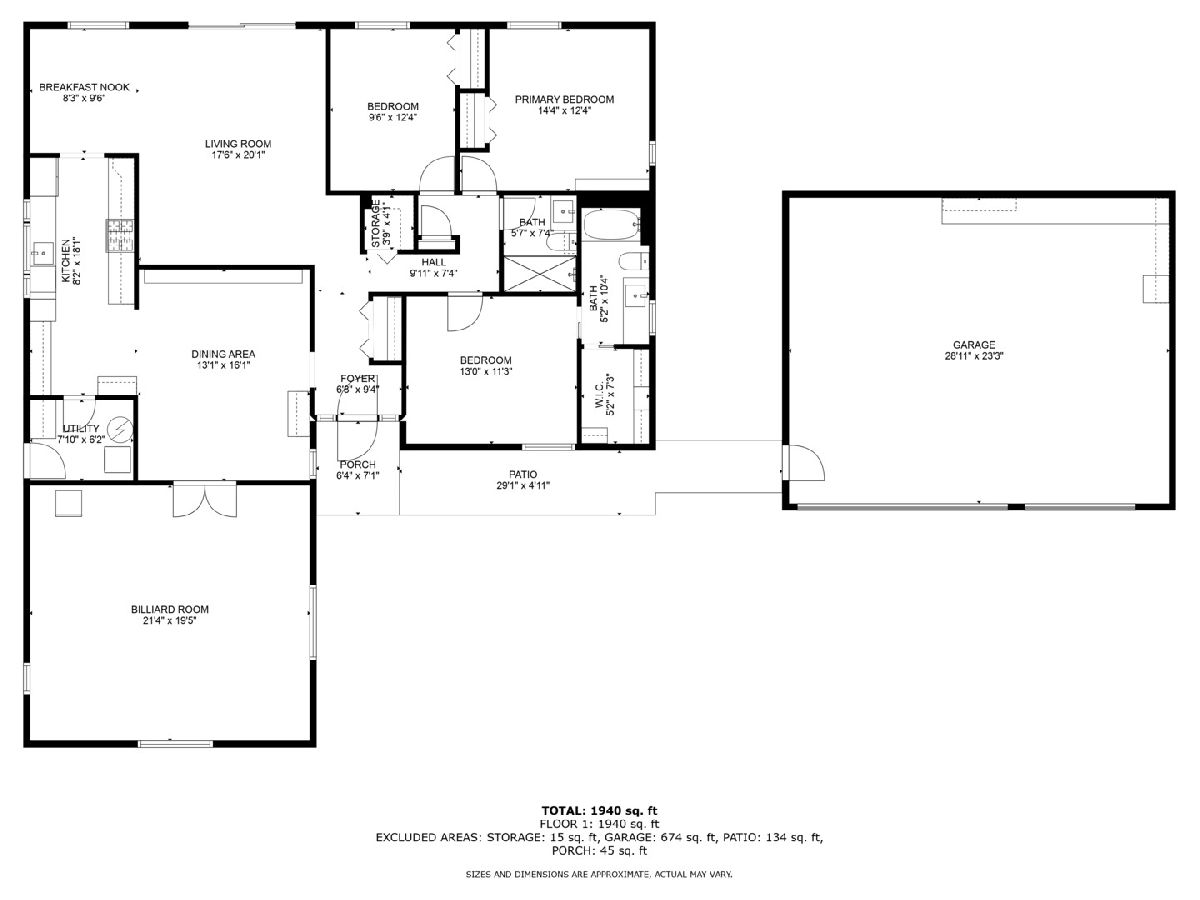
Room Specifics
Total Bedrooms: 3
Bedrooms Above Ground: 3
Bedrooms Below Ground: 0
Dimensions: —
Floor Type: —
Dimensions: —
Floor Type: —
Full Bathrooms: 2
Bathroom Amenities: —
Bathroom in Basement: 0
Rooms: —
Basement Description: —
Other Specifics
| 3 | |
| — | |
| — | |
| — | |
| — | |
| 64904 | |
| — | |
| — | |
| — | |
| — | |
| Not in DB | |
| — | |
| — | |
| — | |
| — |
Tax History
| Year | Property Taxes |
|---|---|
| 2021 | $5,797 |
| 2025 | $6,175 |
Contact Agent
Nearby Similar Homes
Contact Agent
Listing Provided By
Re/Max Ultimate Professionals







