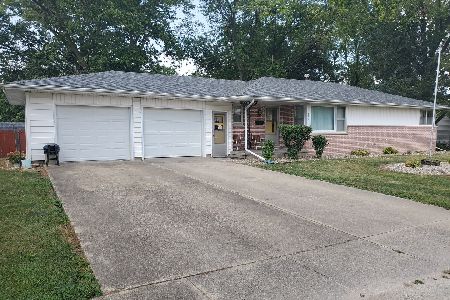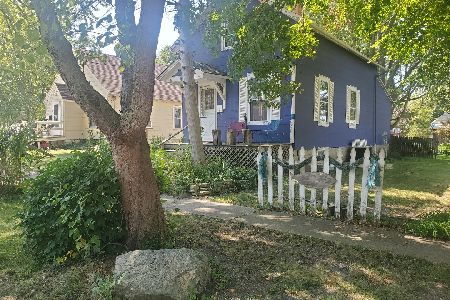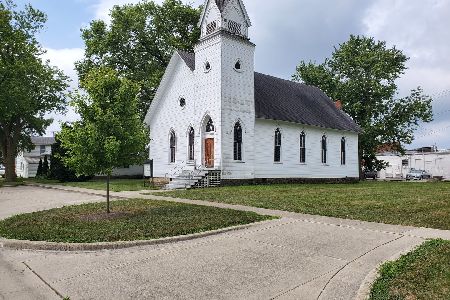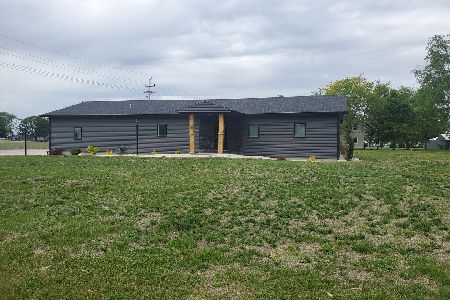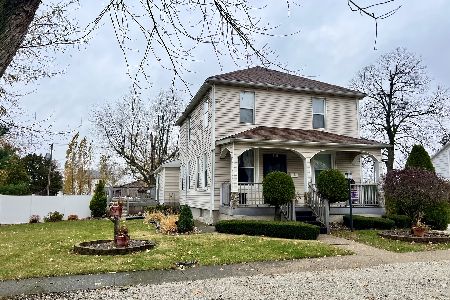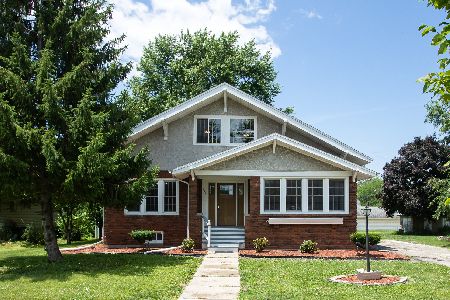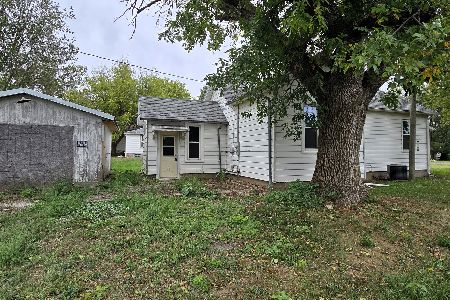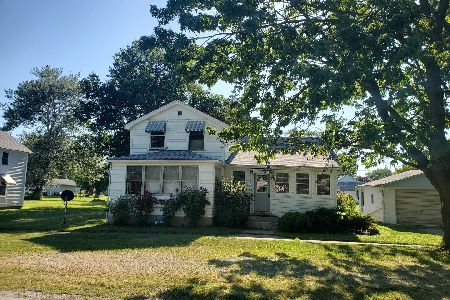430 2nd Street, Gilman, Illinois 60938
$123,000
|
Sold
|
|
| Status: | Closed |
| Sqft: | 2,184 |
| Cost/Sqft: | $57 |
| Beds: | 4 |
| Baths: | 3 |
| Year Built: | 1891 |
| Property Taxes: | $3,900 |
| Days On Market: | 2078 |
| Lot Size: | 0,26 |
Description
Sprawling 4 bedroom, 2.5 bath ranch is 2184 sf and sits on a corner lot. Great location that is near schools and downtown. Nice kitchen is open to the dining room and has tons of counter space and cabinetry. A regular kitchen sink is at one end of the room and a prep sink sits in the middle of the huge breakfast bar island, next to the range. The far corner boasts a coffee bar in a nice corner cabinet, complete with a bar sink. A small breakfast nook could certainly be used as an office, or enclosed and have a huge walk-in pantry. French doors close off the living room for privacy. The master bedroom has a full wall of closets and master bath with jetted garden tub and separate shower. Also a convenient makeup vanity. Nice sized laundry room with a counter-top folding area and sink. Seller had a beauty shop and the hookups are still in the bonus room that could be repurposed, with or without water, for your heart's desire. Big, attached 3 car garage is extra deep. Partial basement is quite large and lots of storage room. Big deck off master bedroom and big deck at front door. Needs a little paint and flooring, and is being sold AS IS, but this is a great house!
Property Specifics
| Single Family | |
| — | |
| Ranch | |
| 1891 | |
| Partial | |
| — | |
| No | |
| 0.26 |
| Iroquois | |
| — | |
| 0 / Not Applicable | |
| None | |
| Public | |
| Public Sewer | |
| 10716429 | |
| 17313810090000 |
Property History
| DATE: | EVENT: | PRICE: | SOURCE: |
|---|---|---|---|
| 21 Aug, 2020 | Sold | $123,000 | MRED MLS |
| 13 Jul, 2020 | Under contract | $125,000 | MRED MLS |
| 14 May, 2020 | Listed for sale | $125,000 | MRED MLS |
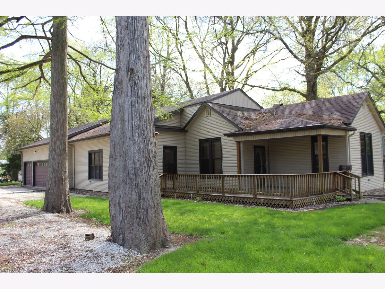
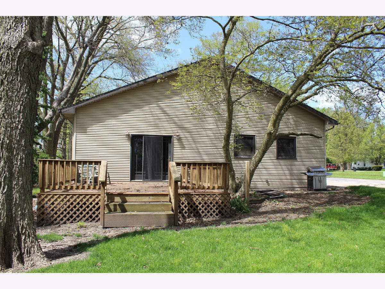
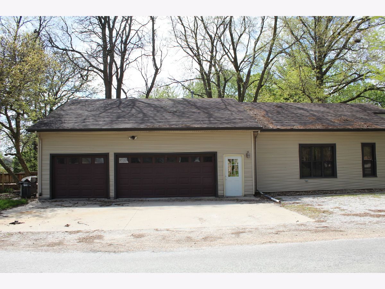
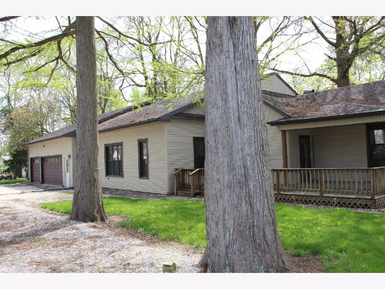
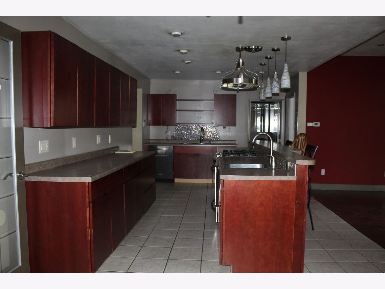
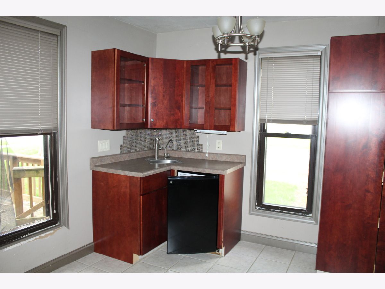
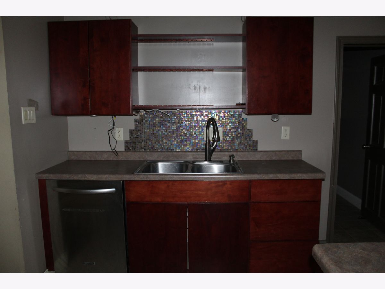
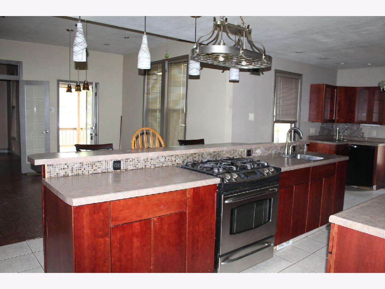
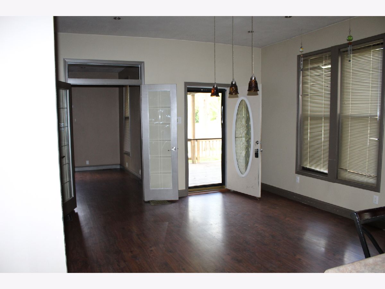
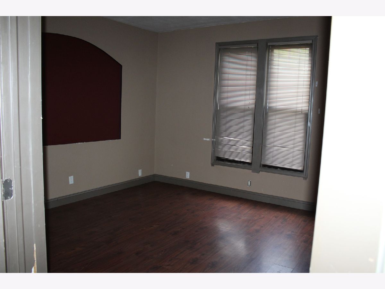
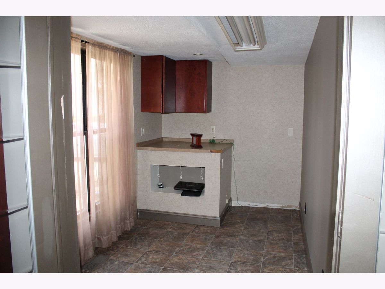
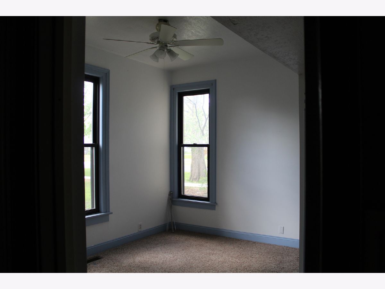
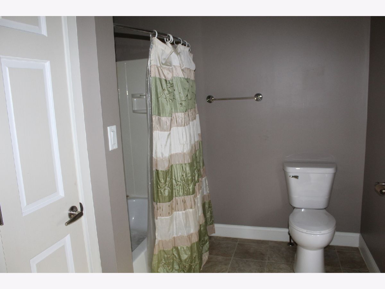
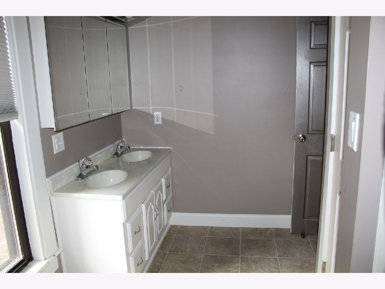
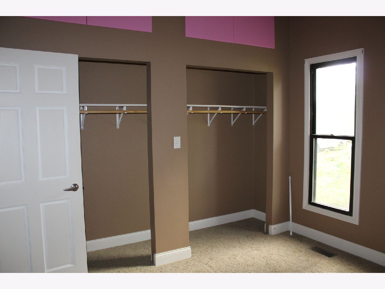
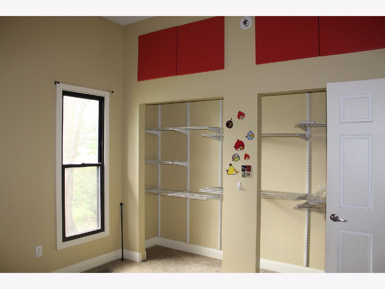
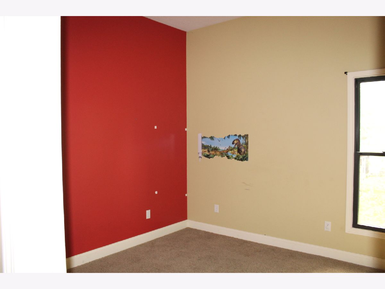
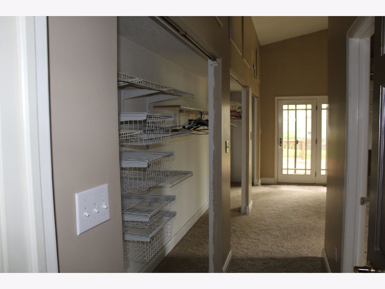
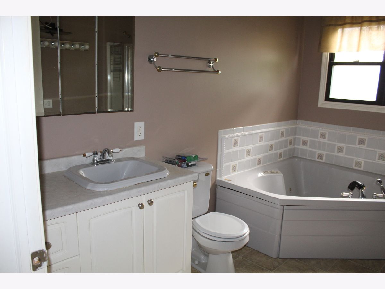
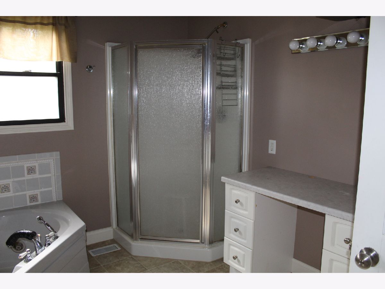
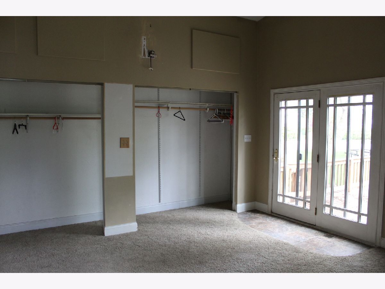
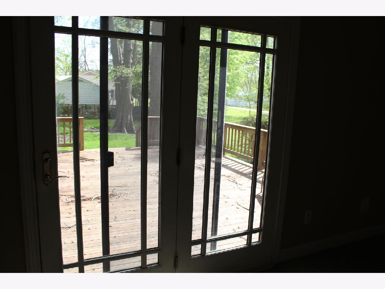
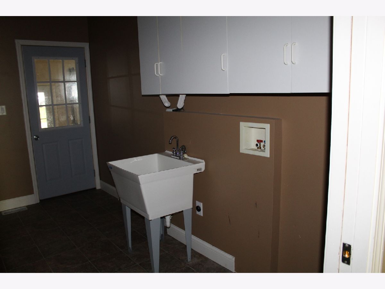
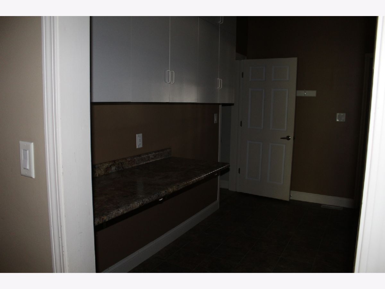
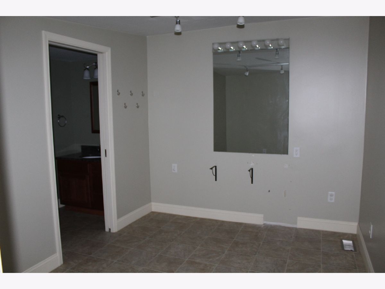
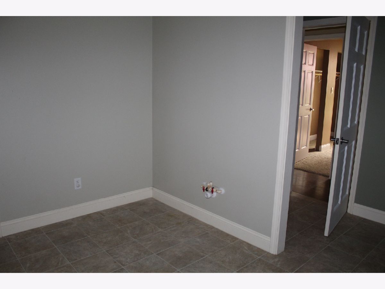
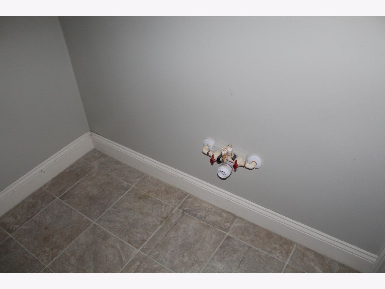
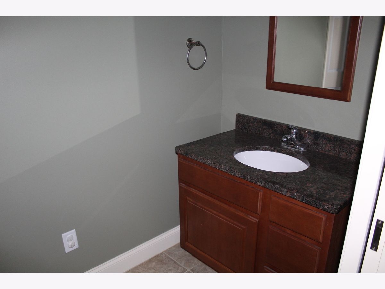
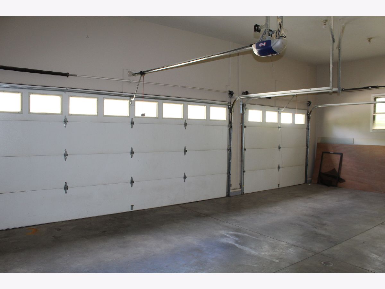
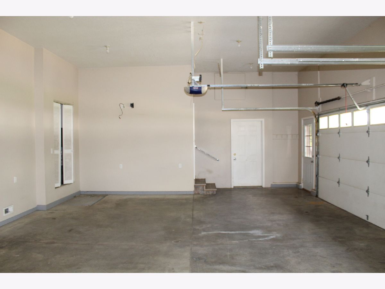
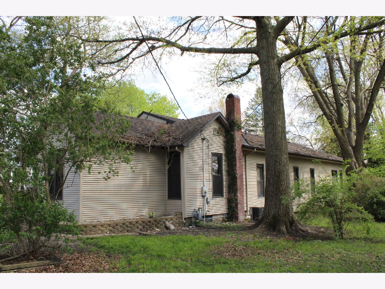
Room Specifics
Total Bedrooms: 4
Bedrooms Above Ground: 4
Bedrooms Below Ground: 0
Dimensions: —
Floor Type: Carpet
Dimensions: —
Floor Type: Carpet
Dimensions: —
Floor Type: Carpet
Full Bathrooms: 3
Bathroom Amenities: Whirlpool,Separate Shower,Double Sink,Garden Tub
Bathroom in Basement: 0
Rooms: Bonus Room,Breakfast Room
Basement Description: Unfinished
Other Specifics
| 3 | |
| — | |
| Concrete | |
| Deck, Porch | |
| Corner Lot | |
| 56X200 | |
| — | |
| Full | |
| Bar-Wet, Wood Laminate Floors, First Floor Bedroom, First Floor Laundry, First Floor Full Bath, Built-in Features | |
| Range, Dishwasher, Wine Refrigerator | |
| Not in DB | |
| Park, Curbs, Sidewalks, Street Paved | |
| — | |
| — | |
| — |
Tax History
| Year | Property Taxes |
|---|---|
| 2020 | $3,900 |
Contact Agent
Nearby Similar Homes
Nearby Sold Comparables
Contact Agent
Listing Provided By
McColly Rosenboom

