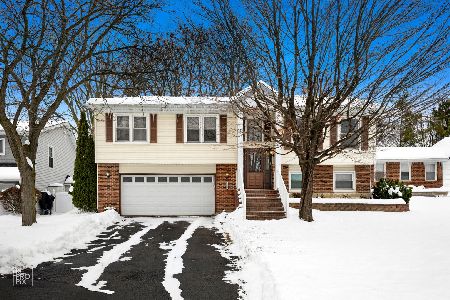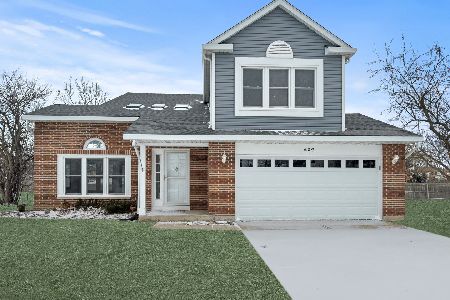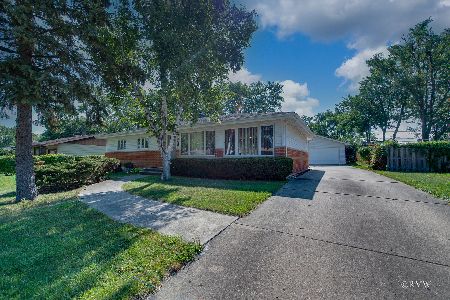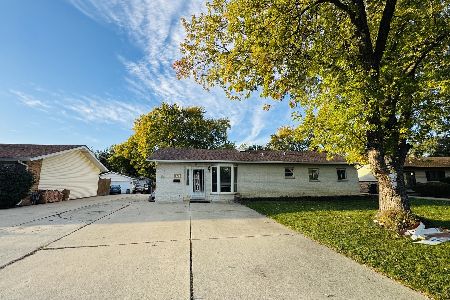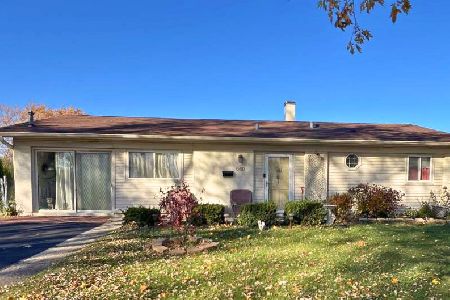430 Allonby Drive, Schaumburg, Illinois 60194
$380,000
|
Sold
|
|
| Status: | Closed |
| Sqft: | 2,473 |
| Cost/Sqft: | $158 |
| Beds: | 4 |
| Baths: | 3 |
| Year Built: | 1974 |
| Property Taxes: | $8,774 |
| Days On Market: | 1870 |
| Lot Size: | 0,31 |
Description
The home you have been waiting for! Spacious corner lot featuring an open floorplan, four bedrooms, two and a half bathrooms, two car garage, large fenced in backyard with playset, and a 900 square foot crawl space for storage. You will love everything about this home! Enter the home in a large foyer where you are welcomed by a showcase fireplace in the formal living room. Continue into the stunning kitchen with granite countertops, stainless steel appliances, and large island. Kitchen is open to a sizable family room beaming with natural light. Hardwood floors throughout entire first floor. Upstairs master bedroom with private bathroom featuring a large closet, gorgeous tile, and heated floors. Three additional good size bedrooms and full bathroom complete the upstairs. Enjoy even more space in the lower level recreation room. Come see all this home has to offer!
Property Specifics
| Single Family | |
| — | |
| Tri-Level | |
| 1974 | |
| English | |
| NORFOLK | |
| No | |
| 0.31 |
| Cook | |
| Sheffield Park | |
| 0 / Not Applicable | |
| None | |
| Lake Michigan | |
| — | |
| 10950675 | |
| 07163140130000 |
Nearby Schools
| NAME: | DISTRICT: | DISTANCE: | |
|---|---|---|---|
|
Grade School
Enders-salk Elementary School |
54 | — | |
|
Middle School
Keller Junior High School |
54 | Not in DB | |
|
High School
Schaumburg High School |
211 | Not in DB | |
Property History
| DATE: | EVENT: | PRICE: | SOURCE: |
|---|---|---|---|
| 16 Jul, 2012 | Sold | $300,000 | MRED MLS |
| 30 May, 2012 | Under contract | $319,900 | MRED MLS |
| — | Last price change | $329,900 | MRED MLS |
| 27 Feb, 2012 | Listed for sale | $329,900 | MRED MLS |
| 21 Jan, 2021 | Sold | $380,000 | MRED MLS |
| 21 Dec, 2020 | Under contract | $389,900 | MRED MLS |
| 10 Dec, 2020 | Listed for sale | $389,900 | MRED MLS |















Room Specifics
Total Bedrooms: 4
Bedrooms Above Ground: 4
Bedrooms Below Ground: 0
Dimensions: —
Floor Type: Carpet
Dimensions: —
Floor Type: Carpet
Dimensions: —
Floor Type: Carpet
Full Bathrooms: 3
Bathroom Amenities: —
Bathroom in Basement: 0
Rooms: Recreation Room,Foyer
Basement Description: Finished
Other Specifics
| 2 | |
| — | |
| Concrete | |
| — | |
| — | |
| 13491 | |
| — | |
| Full | |
| Hardwood Floors, Walk-In Closet(s), Open Floorplan, Some Carpeting, Granite Counters | |
| Dishwasher, Refrigerator, Washer, Dryer, Stainless Steel Appliance(s) | |
| Not in DB | |
| Curbs, Sidewalks, Street Lights, Street Paved | |
| — | |
| — | |
| — |
Tax History
| Year | Property Taxes |
|---|---|
| 2012 | $7,090 |
| 2021 | $8,774 |
Contact Agent
Nearby Similar Homes
Nearby Sold Comparables
Contact Agent
Listing Provided By
Baird & Warner

