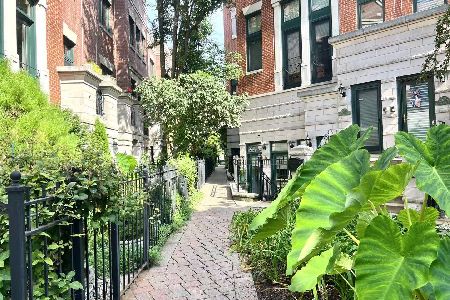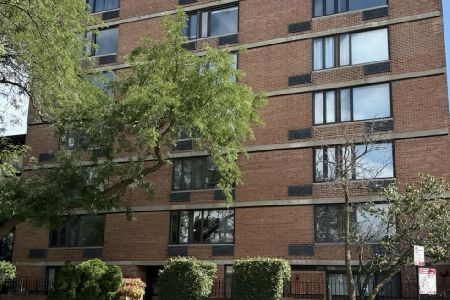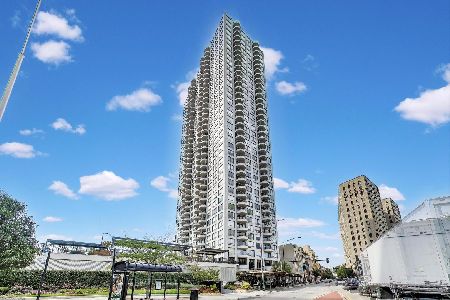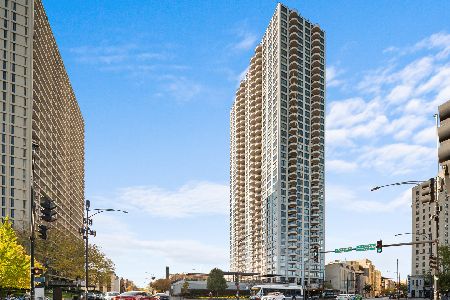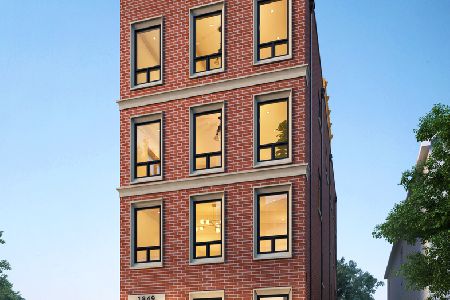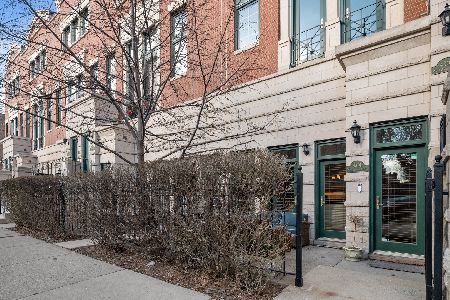430 Armitage Avenue, Lincoln Park, Chicago, Illinois 60614
$554,000
|
Sold
|
|
| Status: | Closed |
| Sqft: | 1,500 |
| Cost/Sqft: | $377 |
| Beds: | 2 |
| Baths: | 3 |
| Year Built: | 1996 |
| Property Taxes: | $8,316 |
| Days On Market: | 3778 |
| Lot Size: | 0,00 |
Description
Renovated townhome in East Lincoln Park. 2bed/2.1 baths duplex at The Pointe. Open floor-plan. Beautifully appointed kitchen - Stainless steel high end appliances, under-mounted sink, granite counter tops and overhang for bar stools. Large storage closet. Hardwood throughout and new doors throughout. Crown molding. Wood-burning fireplace with gas starter. Side-by-side Washer/Dryer. French doors that open to large fenced-in patio. Large master bedroom with built-in dressing area. Master bath with separate tub and shower and dual vanity. Attached 1 car garage.
Property Specifics
| Condos/Townhomes | |
| 2 | |
| — | |
| 1996 | |
| None | |
| — | |
| No | |
| — |
| Cook | |
| The Pointe | |
| 335 / Monthly | |
| Water,Insurance,Exterior Maintenance,Scavenger,Snow Removal | |
| Lake Michigan | |
| Sewer-Storm | |
| 09011820 | |
| 14331320451110 |
Nearby Schools
| NAME: | DISTRICT: | DISTANCE: | |
|---|---|---|---|
|
Grade School
Lincoln Elementary School |
299 | — | |
|
Middle School
Lincoln Elementary School |
299 | Not in DB | |
|
High School
Lincoln Park High School |
299 | Not in DB | |
Property History
| DATE: | EVENT: | PRICE: | SOURCE: |
|---|---|---|---|
| 29 Apr, 2009 | Sold | $528,000 | MRED MLS |
| 3 Apr, 2009 | Under contract | $559,900 | MRED MLS |
| 25 Feb, 2009 | Listed for sale | $559,900 | MRED MLS |
| 30 Nov, 2015 | Sold | $554,000 | MRED MLS |
| 17 Sep, 2015 | Under contract | $565,000 | MRED MLS |
| 11 Aug, 2015 | Listed for sale | $565,000 | MRED MLS |
| 2 Feb, 2021 | Under contract | $0 | MRED MLS |
| 29 Jan, 2021 | Listed for sale | $0 | MRED MLS |
| 23 Mar, 2022 | Sold | $590,000 | MRED MLS |
| 7 Mar, 2022 | Under contract | $600,000 | MRED MLS |
| 12 Feb, 2022 | Listed for sale | $600,000 | MRED MLS |
Room Specifics
Total Bedrooms: 2
Bedrooms Above Ground: 2
Bedrooms Below Ground: 0
Dimensions: —
Floor Type: Hardwood
Full Bathrooms: 3
Bathroom Amenities: Whirlpool,Separate Shower,Double Sink
Bathroom in Basement: 0
Rooms: No additional rooms
Basement Description: None
Other Specifics
| 1 | |
| — | |
| Brick | |
| Patio, Storms/Screens | |
| Fenced Yard | |
| COMMON | |
| — | |
| Full | |
| Vaulted/Cathedral Ceilings, Hardwood Floors, Laundry Hook-Up in Unit, Storage | |
| Range, Microwave, Dishwasher, Refrigerator, Washer, Dryer, Disposal | |
| Not in DB | |
| — | |
| — | |
| — | |
| Wood Burning, Gas Starter |
Tax History
| Year | Property Taxes |
|---|---|
| 2009 | $6,637 |
| 2015 | $8,316 |
| 2022 | $11,423 |
Contact Agent
Nearby Similar Homes
Nearby Sold Comparables
Contact Agent
Listing Provided By
Baird & Warner

