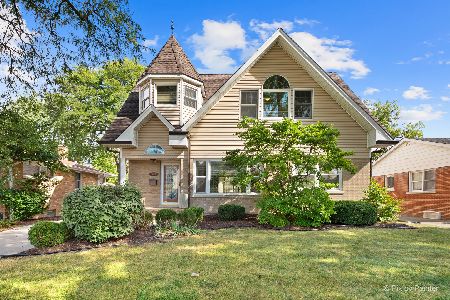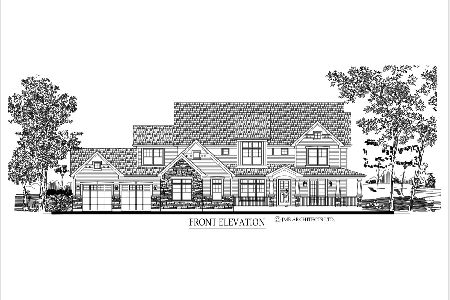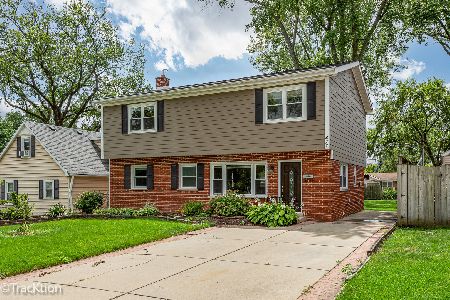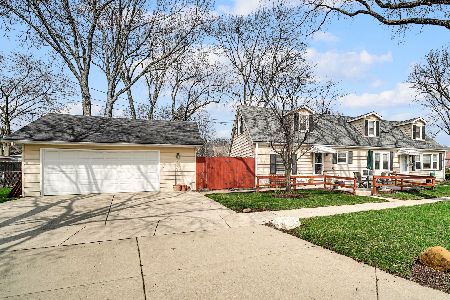430 Avery Street, Elmhurst, Illinois 60126
$325,000
|
Sold
|
|
| Status: | Closed |
| Sqft: | 1,517 |
| Cost/Sqft: | $218 |
| Beds: | 3 |
| Baths: | 2 |
| Year Built: | 1953 |
| Property Taxes: | $5,636 |
| Days On Market: | 2725 |
| Lot Size: | 0,18 |
Description
So much for so little! This darling, move-in ready tri-level has been expanded to meet all of your needs. The first floor addition includes a full bath, mud room, laundry room and a huge dining area off the expansive kitchen. The gorgeous updated kitchen features stainless steel appliances including a wine fridge, newer cabinets, granite counter tops, and a large island with room for bar stools. The adjacent, sun-filled dining area boasts skylights and a vaulted ceiling making it perfect for entertaining or a nice family dinner. A private deck off the back sits between the house and an over-sized, heated 2.5 car garage. Downstairs, the family room has a wet-bar for additional entertaining space. The living room and all three bedrooms have hardwood floors and plenty of closet space. There is a second updated full bath upstairs. This home has been well-maintained and has so much to much to offer, including a great location near highways, schools, and shopping.
Property Specifics
| Single Family | |
| — | |
| Tri-Level | |
| 1953 | |
| Partial | |
| — | |
| No | |
| 0.18 |
| Du Page | |
| — | |
| 0 / Not Applicable | |
| None | |
| Lake Michigan | |
| Public Sewer | |
| 10040804 | |
| 0614308017 |
Nearby Schools
| NAME: | DISTRICT: | DISTANCE: | |
|---|---|---|---|
|
Grade School
Salt Creek Elementary School |
48 | — | |
|
Middle School
John E Albright Middle School |
48 | Not in DB | |
|
High School
Willowbrook High School |
88 | Not in DB | |
Property History
| DATE: | EVENT: | PRICE: | SOURCE: |
|---|---|---|---|
| 17 Sep, 2018 | Sold | $325,000 | MRED MLS |
| 12 Aug, 2018 | Under contract | $330,000 | MRED MLS |
| 3 Aug, 2018 | Listed for sale | $330,000 | MRED MLS |
Room Specifics
Total Bedrooms: 3
Bedrooms Above Ground: 3
Bedrooms Below Ground: 0
Dimensions: —
Floor Type: Hardwood
Dimensions: —
Floor Type: Hardwood
Full Bathrooms: 2
Bathroom Amenities: —
Bathroom in Basement: 0
Rooms: —
Basement Description: Finished
Other Specifics
| 2.5 | |
| — | |
| Asphalt | |
| Deck, Storms/Screens | |
| — | |
| 50 X 160 | |
| — | |
| None | |
| Vaulted/Cathedral Ceilings, Skylight(s), Bar-Wet, Hardwood Floors, First Floor Laundry, First Floor Full Bath | |
| Range, Microwave, Dishwasher, Refrigerator, Washer, Dryer, Disposal, Stainless Steel Appliance(s), Wine Refrigerator | |
| Not in DB | |
| Sidewalks, Street Lights, Street Paved | |
| — | |
| — | |
| — |
Tax History
| Year | Property Taxes |
|---|---|
| 2018 | $5,636 |
Contact Agent
Nearby Similar Homes
Nearby Sold Comparables
Contact Agent
Listing Provided By
L.W. Reedy Real Estate







