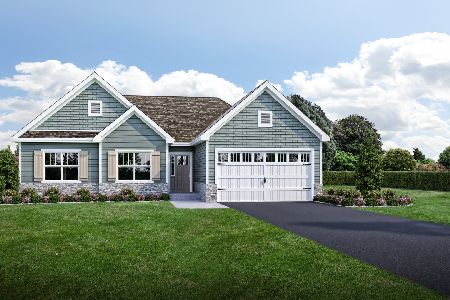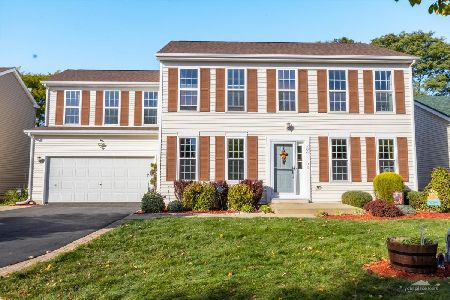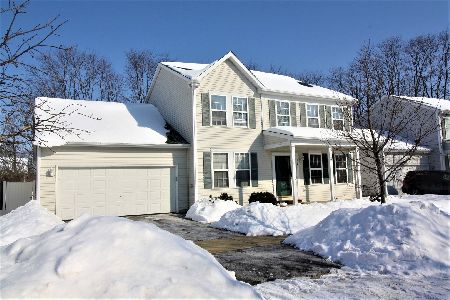430 Burr Oak Drive, Oswego, Illinois 60543
$340,000
|
Sold
|
|
| Status: | Closed |
| Sqft: | 3,077 |
| Cost/Sqft: | $114 |
| Beds: | 4 |
| Baths: | 4 |
| Year Built: | 2008 |
| Property Taxes: | $10,043 |
| Days On Market: | 3539 |
| Lot Size: | 0,27 |
Description
Remarkable Craftsmanship&Exceptional design* True CUSTOM one-of-a-kind Home*Sophisicated buyers will appreciate its Upgrades&Attention to Detail*Gleaming hdwd flrs lead you to the Gourmet Kitchen finished w/over-sized granite breakfast bar, island,top of the line appls, 42" Brakur custom cabinetry,Walk-in pantry&can lights*Family rm features stone fireplace,surround sound&vaulted ceiling w/skylights*Den boasts french doors& Quality built-in book cases*Your Notable 1st Flr Master Suite has a Unique tray ceiling,WIC & Spa-like bth w/whirlpool tub, sep shower, double bowl vanity & private toliet rm*Bd 2 has private bth*Bd 3&4 share Jack-n-Jill bth*Ceiling fans/lights in all bdrms*Ceramic tile flrs & granite in all bths*Lrg Laundry Rm has built-in utility sink&cabinets*9' ceilings*Solid 6-panel drs w/brushed nickel knobs*Enjoy your screened porch w/wood paneled ceiling fan/light*Dormer & bsmnt (rough in plumbing) waiting for your finishing touches*3Car Garage/keypad/access dr*Mature Trees*
Property Specifics
| Single Family | |
| — | |
| Greystone | |
| 2008 | |
| Full | |
| CUSTOM - ONE-OF-A-KIND | |
| No | |
| 0.27 |
| Kendall | |
| Gates Creek | |
| 225 / Annual | |
| None | |
| Public | |
| Public Sewer | |
| 09230975 | |
| 0318121016 |
Nearby Schools
| NAME: | DISTRICT: | DISTANCE: | |
|---|---|---|---|
|
Grade School
Fox Chase Elementary School |
308 | — | |
|
Middle School
Thompson Junior High School |
308 | Not in DB | |
|
High School
Oswego High School |
308 | Not in DB | |
Property History
| DATE: | EVENT: | PRICE: | SOURCE: |
|---|---|---|---|
| 15 Sep, 2016 | Sold | $340,000 | MRED MLS |
| 28 Jul, 2016 | Under contract | $349,900 | MRED MLS |
| — | Last price change | $359,900 | MRED MLS |
| 19 May, 2016 | Listed for sale | $359,900 | MRED MLS |
Room Specifics
Total Bedrooms: 4
Bedrooms Above Ground: 4
Bedrooms Below Ground: 0
Dimensions: —
Floor Type: Carpet
Dimensions: —
Floor Type: Carpet
Dimensions: —
Floor Type: Carpet
Full Bathrooms: 4
Bathroom Amenities: Whirlpool,Separate Shower,Double Sink
Bathroom in Basement: 0
Rooms: Breakfast Room,Den,Screened Porch
Basement Description: Unfinished
Other Specifics
| 3 | |
| Concrete Perimeter | |
| Asphalt | |
| Porch, Porch Screened, Storms/Screens | |
| Cul-De-Sac,Landscaped | |
| 18.96 X 44.47 X 124.4 X 12 | |
| Dormer,Unfinished | |
| Full | |
| Vaulted/Cathedral Ceilings, Skylight(s), Hardwood Floors, First Floor Bedroom, First Floor Laundry, First Floor Full Bath | |
| Range, Microwave, Dishwasher, Refrigerator, Disposal, Stainless Steel Appliance(s) | |
| Not in DB | |
| Sidewalks, Street Lights, Street Paved | |
| — | |
| — | |
| Gas Log, Gas Starter |
Tax History
| Year | Property Taxes |
|---|---|
| 2016 | $10,043 |
Contact Agent
Nearby Similar Homes
Contact Agent
Listing Provided By
Baird & Warner











