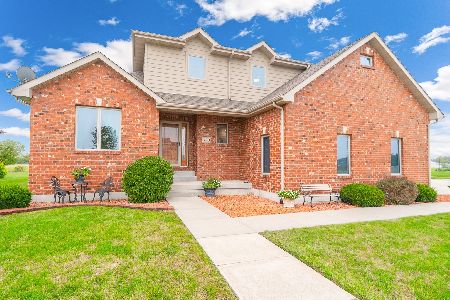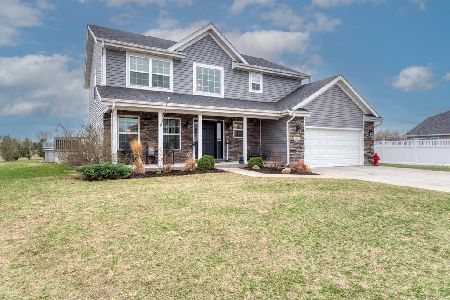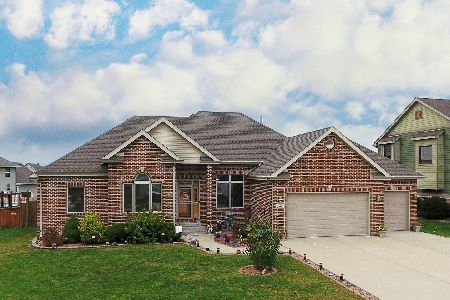430 Calkey Street, Diamond, Illinois 60416
$350,000
|
Sold
|
|
| Status: | Closed |
| Sqft: | 1,705 |
| Cost/Sqft: | $212 |
| Beds: | 3 |
| Baths: | 4 |
| Year Built: | 2009 |
| Property Taxes: | $4,377 |
| Days On Market: | 810 |
| Lot Size: | 0,00 |
Description
This is the one you've been waiting for! Welcome to this spacious, custom built ranch home located in Sterling Estate. This meticulously maintained home features 4 bedrooms, 2 full bathrooms, 2 half baths, full finished basement, and an attached oversided 2 car (24x25) heated garage with basement access. Main floor offers an open concept floor plan with 3 bedrooms, including the primary bedroom complete with a full bath and walk-in closet ~ Large eat-in kitchen with tons of cabinet space and a breakfast bar ~ Grand living room, full bath and a half bath/laundry room combo. Step out onto the freshly stained deck which overlooks a generous size backyard perfect for entertaining! Hosting a crowd? Head down to the finished basement which features a rec room (plumbed for bar), family room, an additional bedroom, half bath, and utility & storage room. Exterior of the home is maintenance free brick & hardie board siding! Other updates: Water Heater (2022), stained deck (2023). Located within the highly-rated Coal City School District. Only minutes from I-55!
Property Specifics
| Single Family | |
| — | |
| — | |
| 2009 | |
| — | |
| — | |
| No | |
| — |
| Grundy | |
| — | |
| — / Not Applicable | |
| — | |
| — | |
| — | |
| 11930252 | |
| 0901277002 |
Property History
| DATE: | EVENT: | PRICE: | SOURCE: |
|---|---|---|---|
| 27 Feb, 2024 | Sold | $350,000 | MRED MLS |
| 31 Jan, 2024 | Under contract | $362,000 | MRED MLS |
| — | Last price change | $372,000 | MRED MLS |
| 17 Nov, 2023 | Listed for sale | $372,000 | MRED MLS |
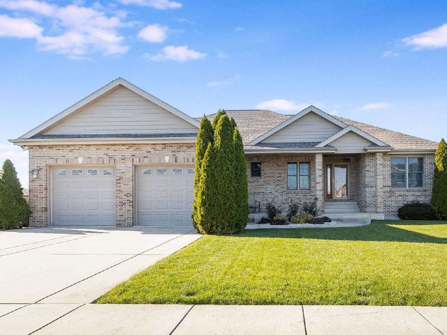
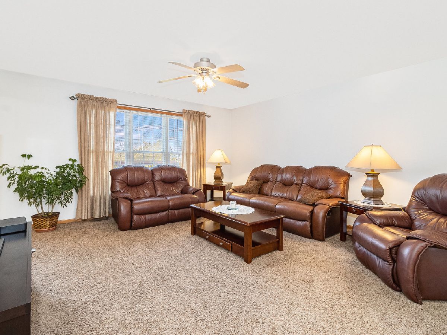
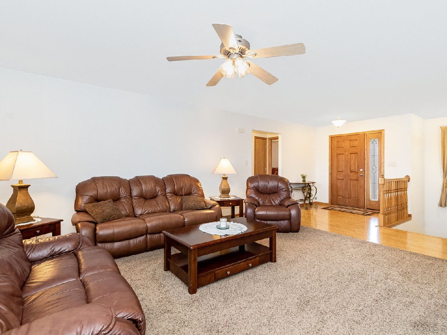
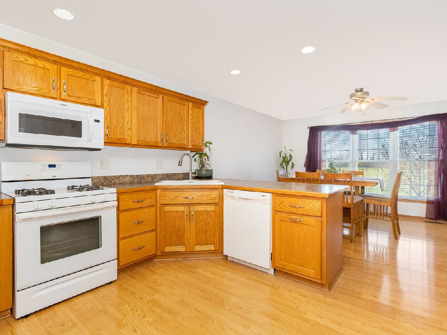
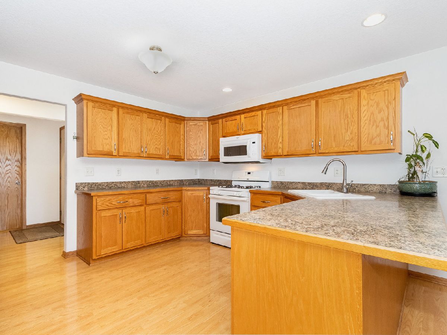
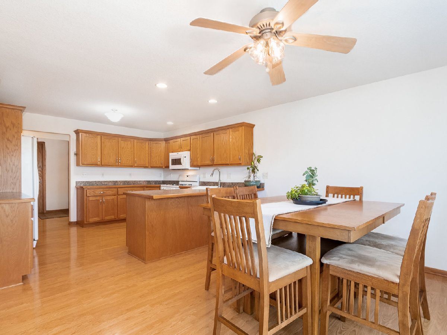
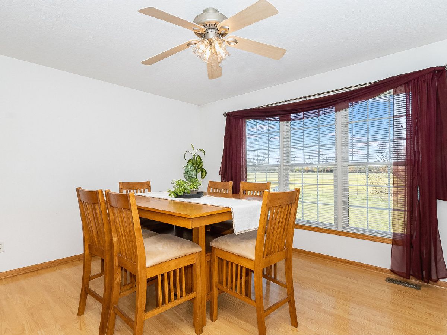
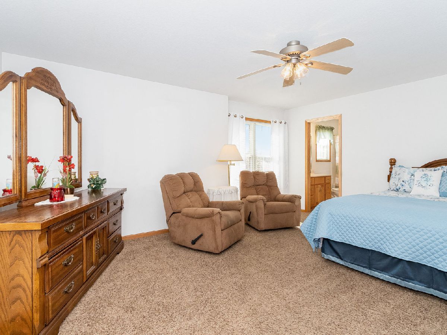
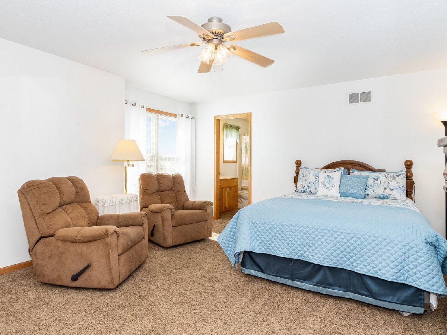
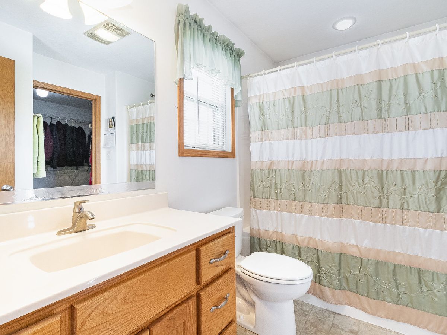
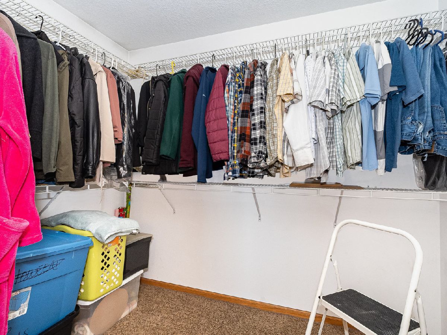
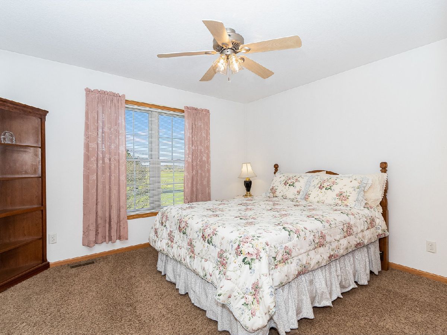
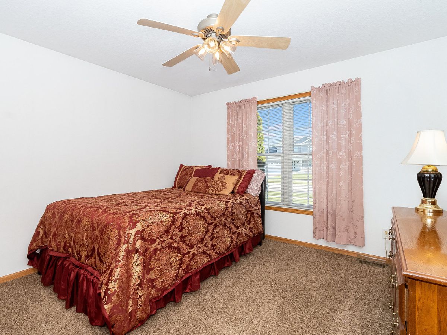
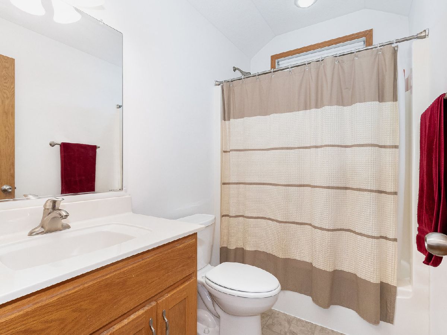
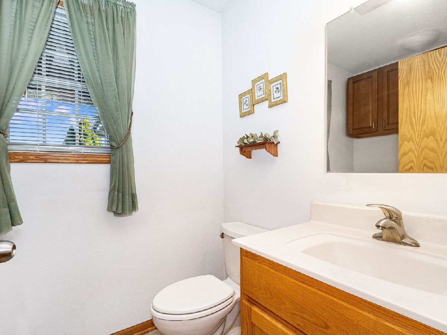
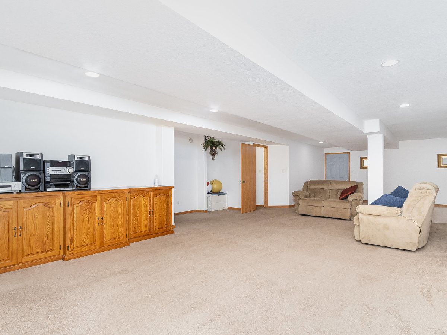
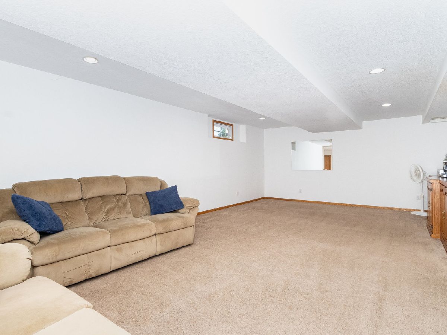
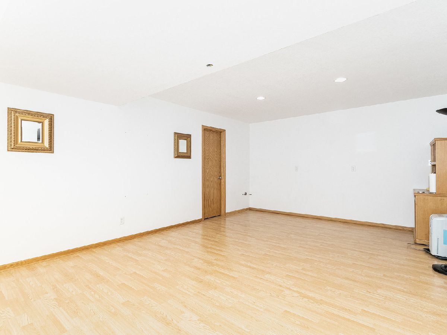
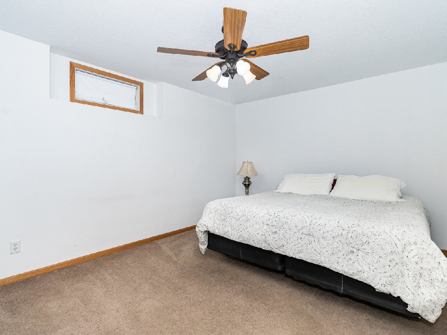
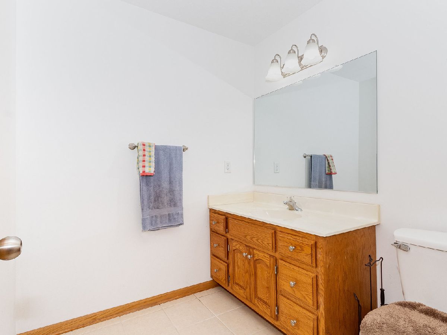
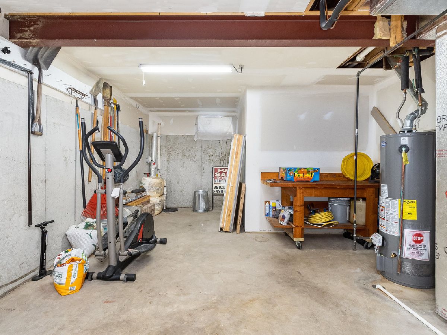
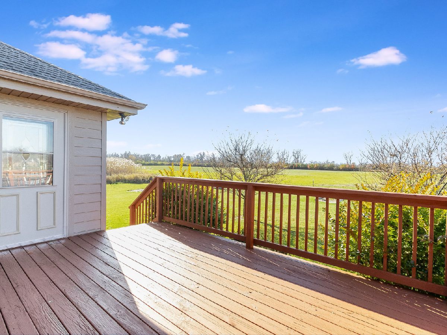
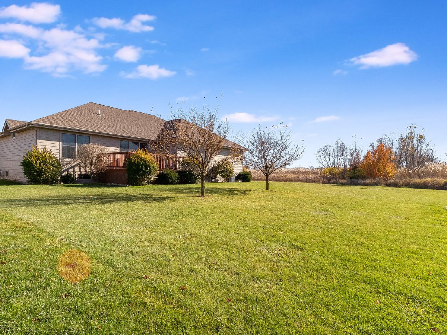
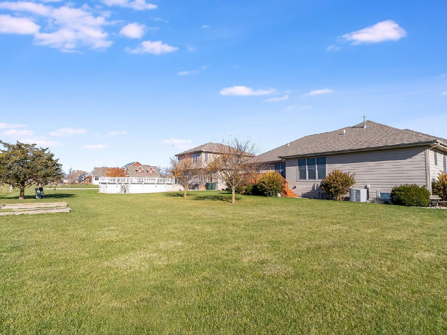
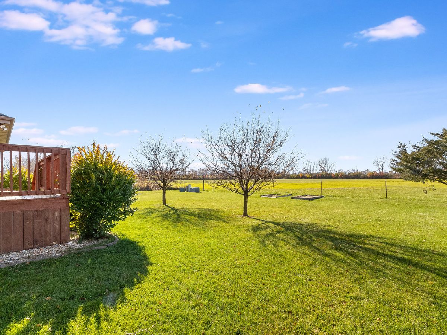
Room Specifics
Total Bedrooms: 4
Bedrooms Above Ground: 3
Bedrooms Below Ground: 1
Dimensions: —
Floor Type: —
Dimensions: —
Floor Type: —
Dimensions: —
Floor Type: —
Full Bathrooms: 4
Bathroom Amenities: —
Bathroom in Basement: 1
Rooms: —
Basement Description: Finished
Other Specifics
| 2 | |
| — | |
| — | |
| — | |
| — | |
| 80 X 149 | |
| — | |
| — | |
| — | |
| — | |
| Not in DB | |
| — | |
| — | |
| — | |
| — |
Tax History
| Year | Property Taxes |
|---|---|
| 2024 | $4,377 |
Contact Agent
Nearby Similar Homes
Nearby Sold Comparables
Contact Agent
Listing Provided By
Goggin Real Estate LLC

