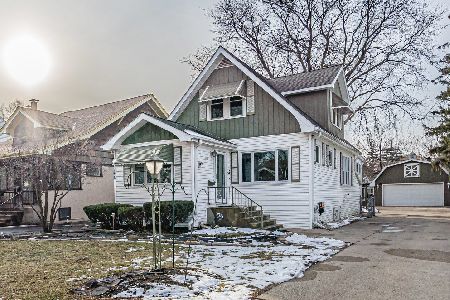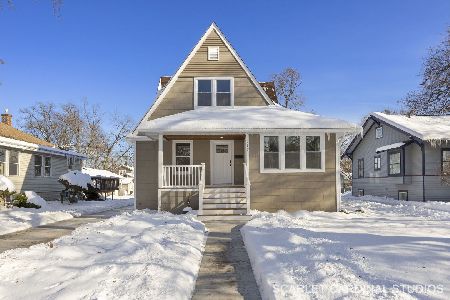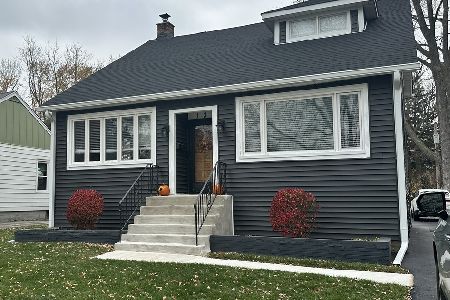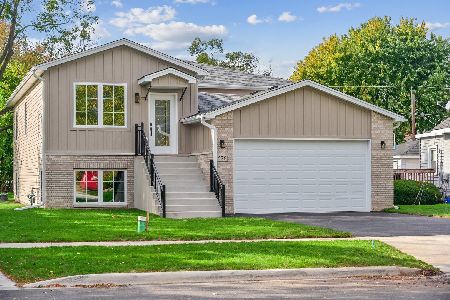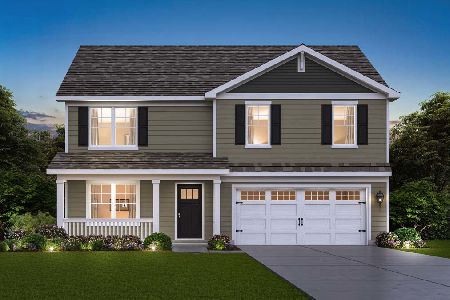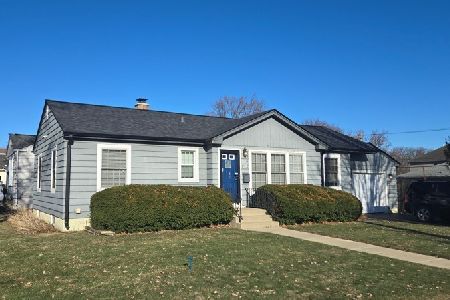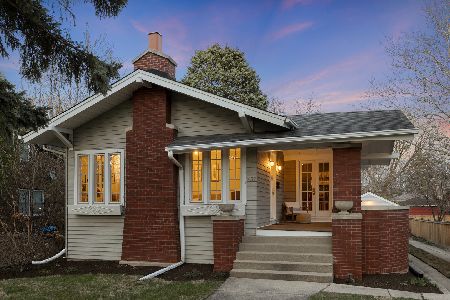430 Cornell Avenue, Villa Park, Illinois 60181
$270,000
|
Sold
|
|
| Status: | Closed |
| Sqft: | 1,754 |
| Cost/Sqft: | $165 |
| Beds: | 4 |
| Baths: | 3 |
| Year Built: | 1951 |
| Property Taxes: | $6,497 |
| Days On Market: | 3822 |
| Lot Size: | 0,00 |
Description
Extremely well cared for home on one of the most beautiful streets in south VP. This solid brick 4 BR home with 2 1/2 baths is loaded with great features and updates! Great curb appeal with nice landscaping and stone accent around the covered front door. Enter into the spacious foyer with newer flooring and big coat closet. The large living room has a wood burning fireplace and large picture window. The nice size kitchen is loaded with cabinet and counter space and overlooks the back yard. All appliances stay. The dining room is big enough to accommodate a large table, hutch & buffet. The built in butlers pantry adds to the charm of this awesome home. The first floor master BR with good closet space and the beautifully updated 1st floor full bath are sure to be appreciated. There are three nice size bedrooms up and the 2nd full bath. The half bath & usable space in the basement is an extra bonus! The deck off the kitchen leads to a patio, the back yard and a 2-car brick garage.
Property Specifics
| Single Family | |
| — | |
| — | |
| 1951 | |
| Full | |
| — | |
| No | |
| — |
| Du Page | |
| — | |
| 0 / Not Applicable | |
| None | |
| Lake Michigan | |
| Public Sewer | |
| 09002255 | |
| 0610300029 |
Nearby Schools
| NAME: | DISTRICT: | DISTANCE: | |
|---|---|---|---|
|
Grade School
Ardmore Elementary School |
45 | — | |
|
Middle School
Jackson Middle School |
45 | Not in DB | |
|
High School
Willowbrook High School |
88 | Not in DB | |
Property History
| DATE: | EVENT: | PRICE: | SOURCE: |
|---|---|---|---|
| 30 Nov, 2015 | Sold | $270,000 | MRED MLS |
| 10 Oct, 2015 | Under contract | $289,500 | MRED MLS |
| — | Last price change | $299,500 | MRED MLS |
| 3 Aug, 2015 | Listed for sale | $299,500 | MRED MLS |
Room Specifics
Total Bedrooms: 4
Bedrooms Above Ground: 4
Bedrooms Below Ground: 0
Dimensions: —
Floor Type: Carpet
Dimensions: —
Floor Type: Carpet
Dimensions: —
Floor Type: Carpet
Full Bathrooms: 3
Bathroom Amenities: —
Bathroom in Basement: 1
Rooms: Foyer,Office,Recreation Room,Storage,Other Room
Basement Description: Partially Finished
Other Specifics
| 2 | |
| Concrete Perimeter | |
| Asphalt | |
| Deck, Patio | |
| — | |
| 50 X 187 | |
| — | |
| None | |
| First Floor Bedroom, First Floor Full Bath | |
| Range, Microwave, Dishwasher, Refrigerator, Washer, Dryer, Trash Compactor | |
| Not in DB | |
| — | |
| — | |
| — | |
| Wood Burning |
Tax History
| Year | Property Taxes |
|---|---|
| 2015 | $6,497 |
Contact Agent
Nearby Similar Homes
Nearby Sold Comparables
Contact Agent
Listing Provided By
G.M. Smith & Son Realtors

