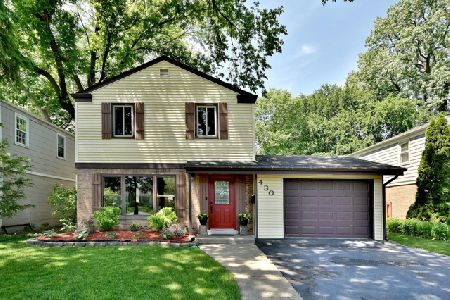430 Dryden Place, Arlington Heights, Illinois 60005
$324,250
|
Sold
|
|
| Status: | Closed |
| Sqft: | 1,562 |
| Cost/Sqft: | $214 |
| Beds: | 3 |
| Baths: | 2 |
| Year Built: | 1952 |
| Property Taxes: | $10,342 |
| Days On Market: | 1568 |
| Lot Size: | 0,15 |
Description
Great opportunity to live in one of the greatest Village and community! This home is located in the heart of highly desired Scarsdale subdivision, prime downtown location of Arlington Heights. Beautiful 2 story home with 3bedrooms, 1.5 bathrooms that features several improvements: oak wood floors throughout, totally redone kitchen, oversized island, quartz counter tops, SS appliances, new bathroom tiles, furnace & AC replaced in 2020, and brand new roof that was just completed. Spacious living and dining room, large open kitchen/family room with beautiful vaulted ceilings and wood work, fenced large yard great for entertaining. Top Rated School District, walk to train, parks, downtown, shopping, dining, theater, etc. This won't last long, make your appointment today before it's gone! The property taxes do not reflex an homeowner exemption.
Property Specifics
| Single Family | |
| — | |
| Georgian | |
| 1952 | |
| None | |
| — | |
| No | |
| 0.15 |
| Cook | |
| Scarsdale | |
| 0 / Not Applicable | |
| None | |
| Public | |
| Public Sewer, Sewer-Storm | |
| 11242457 | |
| 03322230200000 |
Nearby Schools
| NAME: | DISTRICT: | DISTANCE: | |
|---|---|---|---|
|
Grade School
Dryden Elementary School |
25 | — | |
|
Middle School
South Middle School |
25 | Not in DB | |
|
High School
Prospect High School |
214 | Not in DB | |
Property History
| DATE: | EVENT: | PRICE: | SOURCE: |
|---|---|---|---|
| 12 Jan, 2022 | Sold | $324,250 | MRED MLS |
| 25 Nov, 2021 | Under contract | $334,900 | MRED MLS |
| — | Last price change | $349,900 | MRED MLS |
| 9 Oct, 2021 | Listed for sale | $369,900 | MRED MLS |
| 22 Dec, 2025 | Sold | $405,000 | MRED MLS |
| 23 Nov, 2025 | Under contract | $399,900 | MRED MLS |
| — | Last price change | $419,900 | MRED MLS |
| 8 Oct, 2025 | Listed for sale | $449,900 | MRED MLS |






























Room Specifics
Total Bedrooms: 3
Bedrooms Above Ground: 3
Bedrooms Below Ground: 0
Dimensions: —
Floor Type: Hardwood
Dimensions: —
Floor Type: Hardwood
Full Bathrooms: 2
Bathroom Amenities: —
Bathroom in Basement: 0
Rooms: Eating Area
Basement Description: None
Other Specifics
| 1 | |
| Concrete Perimeter | |
| Asphalt | |
| Deck, Storms/Screens | |
| Fenced Yard | |
| 50X131 | |
| Unfinished | |
| None | |
| Vaulted/Cathedral Ceilings, Hardwood Floors, First Floor Laundry | |
| Range, Dishwasher, Washer, Dryer | |
| Not in DB | |
| Park, Curbs, Street Lights, Street Paved | |
| — | |
| — | |
| — |
Tax History
| Year | Property Taxes |
|---|---|
| 2022 | $10,342 |
| 2025 | $7,969 |
Contact Agent
Nearby Similar Homes
Nearby Sold Comparables
Contact Agent
Listing Provided By
Onix Realty, Inc.









