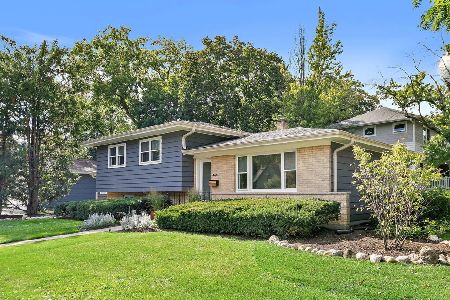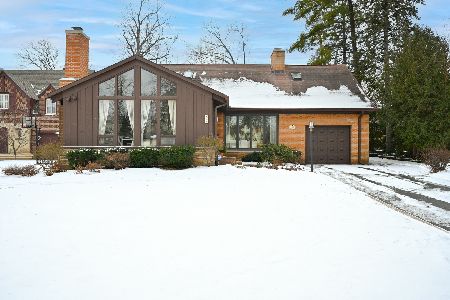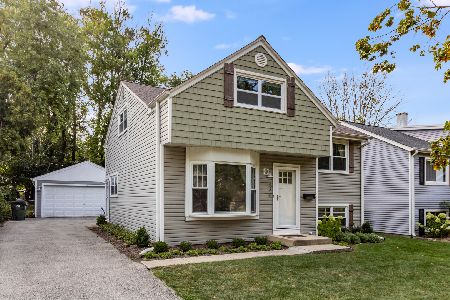430 Evergreen Avenue, Glen Ellyn, Illinois 60137
$275,000
|
Sold
|
|
| Status: | Closed |
| Sqft: | 0 |
| Cost/Sqft: | — |
| Beds: | 3 |
| Baths: | 1 |
| Year Built: | 1965 |
| Property Taxes: | $6,016 |
| Days On Market: | 3904 |
| Lot Size: | 0,00 |
Description
JUST A FEW BLOCKS TO TRAIN, LIBRARY, DINING & SHOPS! 3 BED, 1 BATH HOME WITH AN UPDATED KITCHEN, ALL STAINLESS STEEL APPLIANCES, NEW CABINETS & COUNTERS & PASS THROUGH EAT UP COUNTER W/PENDANT LIGHTING. TONS OF CHARM W/HARDWOOD FLOORS IN MAIN LEVEL AND BEDROOMS, LOFT IN 2ND BEDROOM, TOO! LOWER LEVEL FAMILY ROOM LAUNDRY AREA WITH WALK-OUT TO A HUGE FENCED YARD. NEWER SIDING AND DRIVEWAY. GREAT LOT!
Property Specifics
| Single Family | |
| — | |
| Tri-Level | |
| 1965 | |
| Partial | |
| — | |
| No | |
| — |
| Du Page | |
| — | |
| 0 / Not Applicable | |
| None | |
| Lake Michigan | |
| Public Sewer | |
| 08936648 | |
| 0510414012 |
Nearby Schools
| NAME: | DISTRICT: | DISTANCE: | |
|---|---|---|---|
|
Grade School
Lincoln Elementary School |
41 | — | |
|
Middle School
Hadley Junior High School |
41 | Not in DB | |
|
High School
Glenbard West High School |
87 | Not in DB | |
Property History
| DATE: | EVENT: | PRICE: | SOURCE: |
|---|---|---|---|
| 1 Oct, 2013 | Sold | $245,000 | MRED MLS |
| 12 Aug, 2013 | Under contract | $250,000 | MRED MLS |
| 7 Aug, 2013 | Listed for sale | $250,000 | MRED MLS |
| 29 Apr, 2016 | Sold | $275,000 | MRED MLS |
| 13 Nov, 2015 | Under contract | $275,000 | MRED MLS |
| — | Last price change | $284,500 | MRED MLS |
| 29 May, 2015 | Listed for sale | $329,900 | MRED MLS |
| 18 May, 2018 | Sold | $345,000 | MRED MLS |
| 18 Feb, 2018 | Under contract | $350,000 | MRED MLS |
| — | Last price change | $365,000 | MRED MLS |
| 4 Aug, 2017 | Listed for sale | $369,900 | MRED MLS |
| 5 Nov, 2021 | Sold | $355,000 | MRED MLS |
| 6 Oct, 2021 | Under contract | $359,900 | MRED MLS |
| — | Last price change | $369,900 | MRED MLS |
| 24 Sep, 2021 | Listed for sale | $369,900 | MRED MLS |
Room Specifics
Total Bedrooms: 3
Bedrooms Above Ground: 3
Bedrooms Below Ground: 0
Dimensions: —
Floor Type: Hardwood
Dimensions: —
Floor Type: Hardwood
Full Bathrooms: 1
Bathroom Amenities: —
Bathroom in Basement: 0
Rooms: Bonus Room
Basement Description: Finished,Crawl,Exterior Access
Other Specifics
| 2 | |
| Concrete Perimeter | |
| Asphalt | |
| Patio | |
| Fenced Yard | |
| 52 X 150 | |
| — | |
| None | |
| Hardwood Floors | |
| Range, Microwave, Dishwasher, Refrigerator, Washer, Dryer, Disposal, Stainless Steel Appliance(s) | |
| Not in DB | |
| — | |
| — | |
| — | |
| — |
Tax History
| Year | Property Taxes |
|---|---|
| 2013 | $3,503 |
| 2016 | $6,016 |
| 2018 | $6,010 |
| 2021 | $7,559 |
Contact Agent
Nearby Similar Homes
Nearby Sold Comparables
Contact Agent
Listing Provided By
Berkshire Hathaway HomeServices KoenigRubloff









