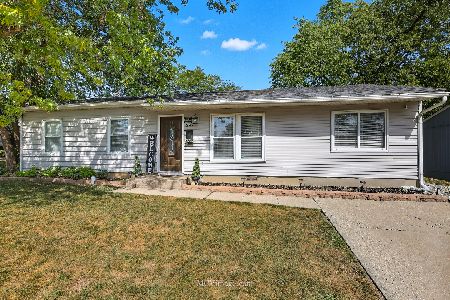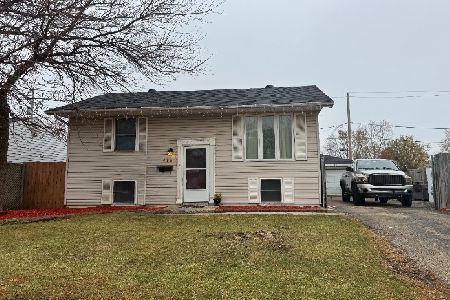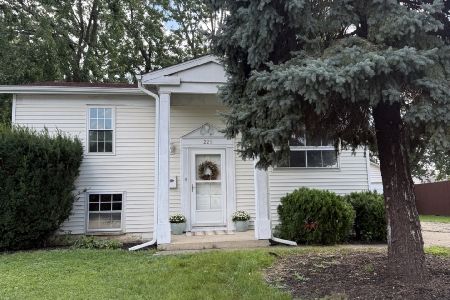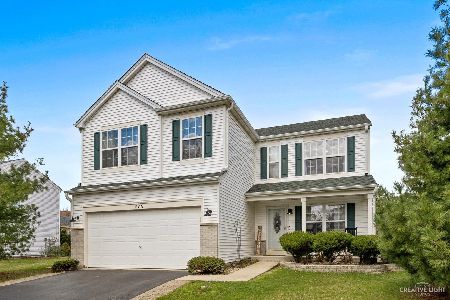430 Gainsborough Drive, Romeoville, Illinois 60446
$260,000
|
Sold
|
|
| Status: | Closed |
| Sqft: | 1,560 |
| Cost/Sqft: | $167 |
| Beds: | 3 |
| Baths: | 2 |
| Year Built: | 2002 |
| Property Taxes: | $0 |
| Days On Market: | 1596 |
| Lot Size: | 0,19 |
Description
WELCOME HOME to this Beautiful 2 Story Traditional Home in Nottingham Ridge Subdivision Romeoville!! Main level features Large Family room with hardwood flooring, Spacious Dining room with recessed lighting and new sliding glass doors leading to back patio, Powder room and Gourmet Kitchen with SS appliances (New refrigerator 2021), Oak cabinetry, breakfast bar with stone slate flooring! 2nd level boasts a Wonderful Owner's Suite with vaulted ceilings, Huge Walk-In closet, ceiling fan and wood laminate flooring. 2 Additional Large Bedrooms with Walk-In closets, Full Hallway Bathroom and Laundry room equipped with washer & dryer! 2 Car Garage, Full Unfinished Basement with rough in, perfect for additional living space! Fully fenced backyard with concrete patio and mature trees! Newer roof and siding (2017) NEW windows and sliding back door (2020) NEW A/C (2021) with transferable warranty. Property being Sold "AS IS". Close to Parks, Minutes from Heritage Falls Waterpark, Romeoville High School, Interstate, Shopping & Dining!! See It~Love It~Buy It!! Motivated Sellers!!
Property Specifics
| Single Family | |
| — | |
| Traditional | |
| 2002 | |
| Full | |
| ASTORIA | |
| No | |
| 0.19 |
| Will | |
| Nottingham Ridge | |
| 50 / Quarterly | |
| Insurance | |
| Public | |
| Public Sewer | |
| 11221968 | |
| 1104044050130000 |
Nearby Schools
| NAME: | DISTRICT: | DISTANCE: | |
|---|---|---|---|
|
Grade School
Irene King Elementary School |
365U | — | |
|
Middle School
A Vito Martinez Middle School |
365U | Not in DB | |
|
High School
Romeoville High School |
365U | Not in DB | |
Property History
| DATE: | EVENT: | PRICE: | SOURCE: |
|---|---|---|---|
| 22 Oct, 2021 | Sold | $260,000 | MRED MLS |
| 23 Sep, 2021 | Under contract | $259,900 | MRED MLS |
| 17 Sep, 2021 | Listed for sale | $259,900 | MRED MLS |
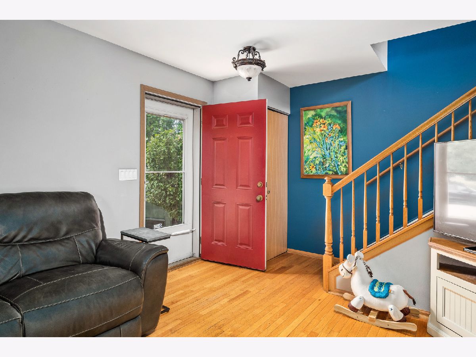
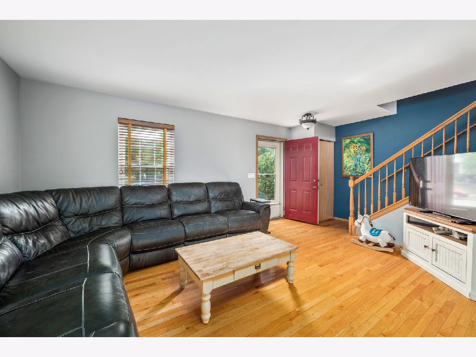
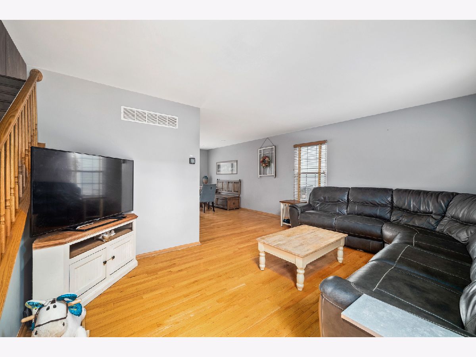
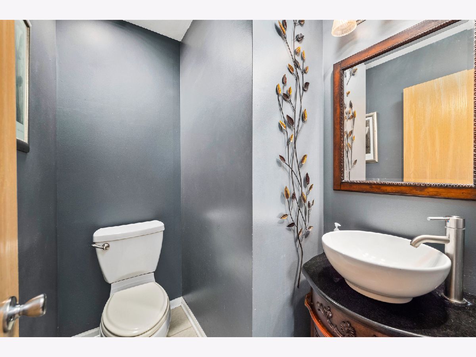
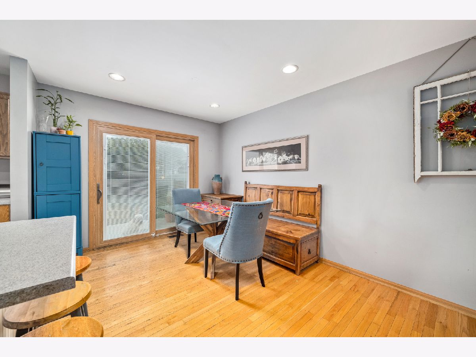
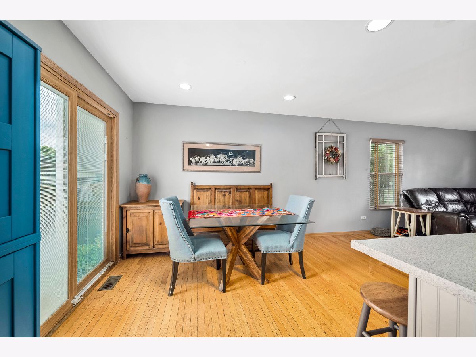
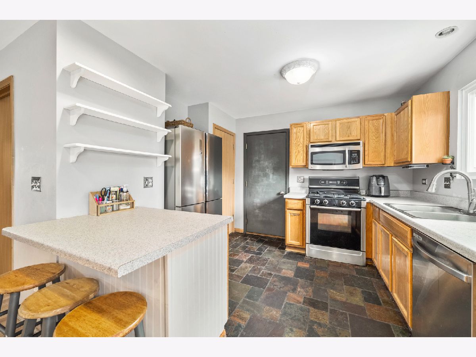
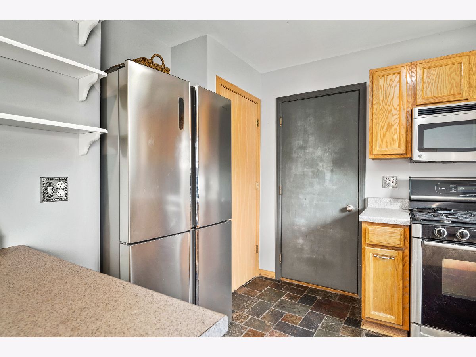
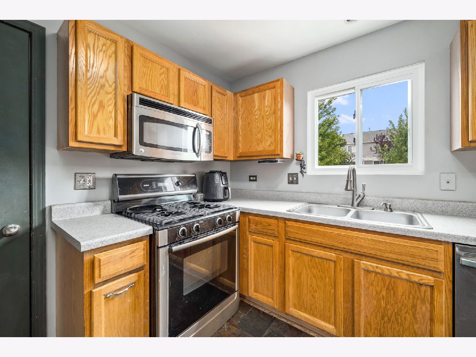
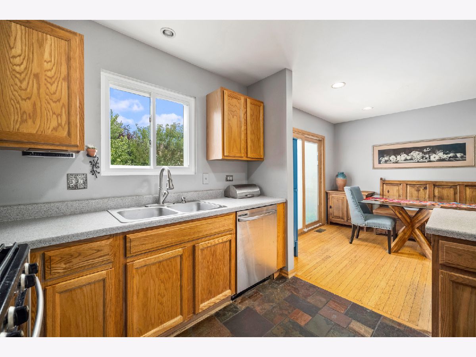
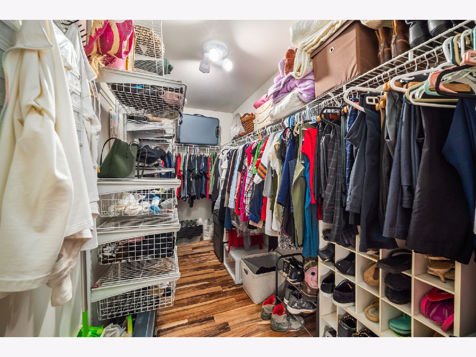
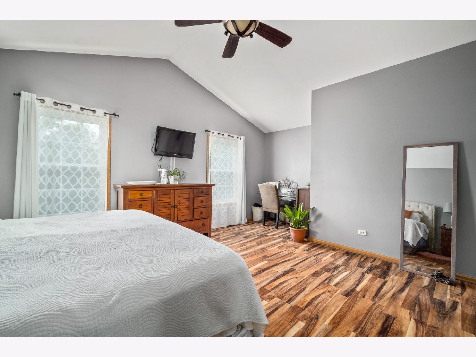
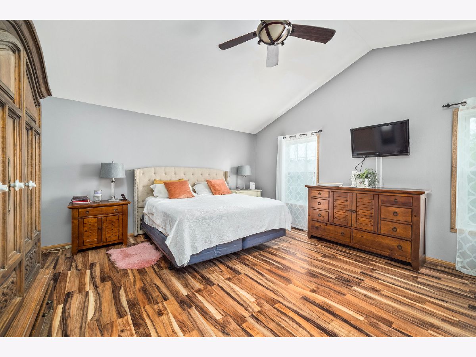
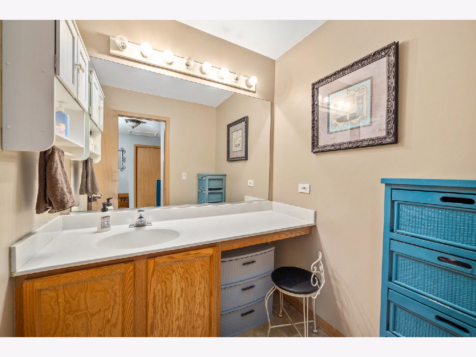
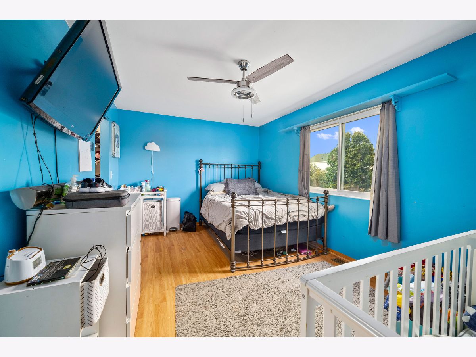
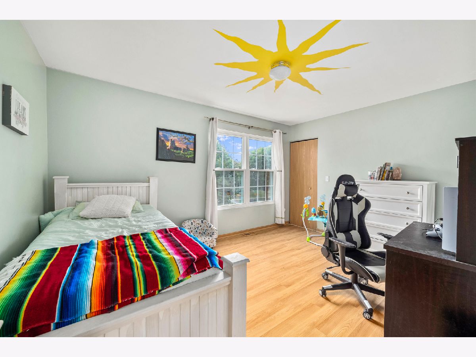
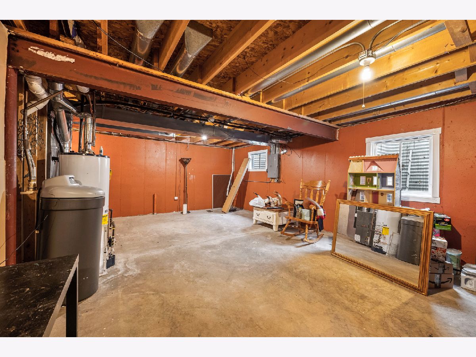
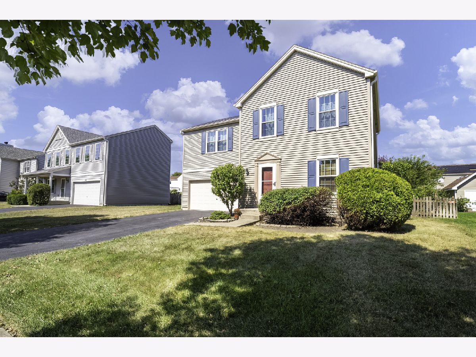
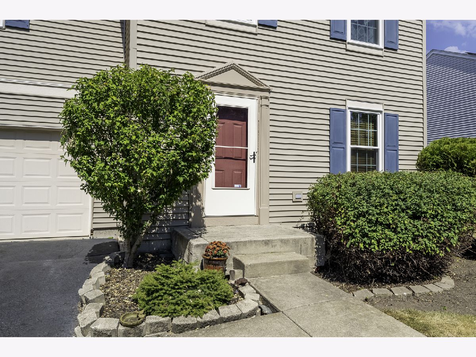
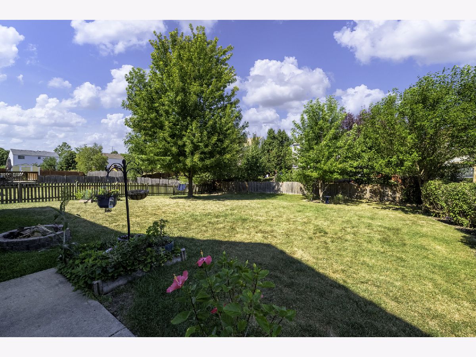
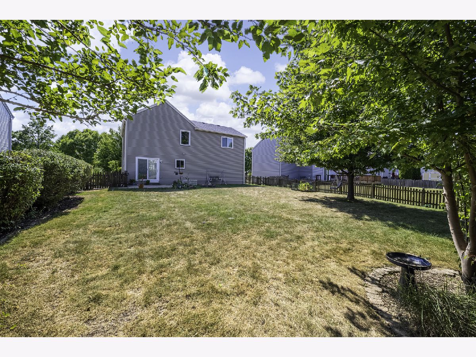
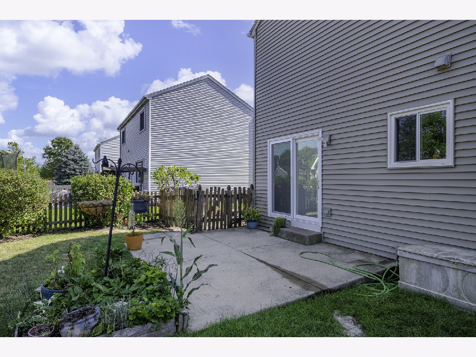
Room Specifics
Total Bedrooms: 3
Bedrooms Above Ground: 3
Bedrooms Below Ground: 0
Dimensions: —
Floor Type: Wood Laminate
Dimensions: —
Floor Type: Wood Laminate
Full Bathrooms: 2
Bathroom Amenities: —
Bathroom in Basement: 0
Rooms: No additional rooms
Basement Description: Unfinished
Other Specifics
| 2 | |
| Concrete Perimeter | |
| Asphalt | |
| Patio, Storms/Screens | |
| Fenced Yard | |
| 65.4X124.8X65.4X124.5 | |
| — | |
| None | |
| Vaulted/Cathedral Ceilings, Hardwood Floors, Second Floor Laundry, Walk-In Closet(s), Open Floorplan | |
| Range, Microwave, Dishwasher, Refrigerator, Washer, Dryer, Stainless Steel Appliance(s), Water Softener Owned | |
| Not in DB | |
| Park, Curbs, Sidewalks, Street Lights, Street Paved | |
| — | |
| — | |
| — |
Tax History
| Year | Property Taxes |
|---|
Contact Agent
Nearby Similar Homes
Nearby Sold Comparables
Contact Agent
Listing Provided By
Re/Max Ultimate Professionals


