430 Geneva Lane, Cary, Illinois 60013
$310,000
|
Sold
|
|
| Status: | Closed |
| Sqft: | 2,503 |
| Cost/Sqft: | $116 |
| Beds: | 3 |
| Baths: | 4 |
| Year Built: | 2001 |
| Property Taxes: | $8,532 |
| Days On Market: | 1729 |
| Lot Size: | 0,24 |
Description
Immaculate, move in ready home in the Cambria subdivision of Cary! This bright and sunny corner lot gives you everything you need; open floor concept on the main level has everything including an upgraded kitchen with granite counters, stainless steel appliances and opens to a Family Room with a cozy fireplace. The Living and Dining Rooms are open and combined perfect for entertaining. A half bath and mudroom with endless storage complete the first floor. The second floor has three large bedrooms; the master has vaulted ceilings, a custom built-in window seat and en-suite. All rooms have newer carpet and ceiling fans. Additional space in the finished lower level with full bath, perfect to relax and unwind. Gorgeous outdoor space, with plush landscaping in your large, yet intimate backyard. This home has been tastefully updated with newer siding and shake accents and has amazing curb appeal. Just steps away from the neighborhood park and a short walk to the new splash pad. No SSA on the property!! This is a relocation. Special Financing Incentives available on this property from SIRVA Mortgage.
Property Specifics
| Single Family | |
| — | |
| — | |
| 2001 | |
| Partial | |
| ST. CHARLES | |
| No | |
| 0.24 |
| Mc Henry | |
| Cambria | |
| 0 / Not Applicable | |
| None | |
| Public | |
| Public Sewer | |
| 11071702 | |
| 1911351012 |
Nearby Schools
| NAME: | DISTRICT: | DISTANCE: | |
|---|---|---|---|
|
Grade School
Canterbury Elementary School |
47 | — | |
|
Middle School
Hannah Beardsley Middle School |
47 | Not in DB | |
|
High School
Prairie Ridge High School |
155 | Not in DB | |
Property History
| DATE: | EVENT: | PRICE: | SOURCE: |
|---|---|---|---|
| 12 Jul, 2019 | Sold | $250,000 | MRED MLS |
| 7 Jun, 2019 | Under contract | $260,000 | MRED MLS |
| 22 May, 2019 | Listed for sale | $260,000 | MRED MLS |
| 9 Jun, 2021 | Sold | $310,000 | MRED MLS |
| 2 May, 2021 | Under contract | $289,900 | MRED MLS |
| 30 Apr, 2021 | Listed for sale | $289,900 | MRED MLS |
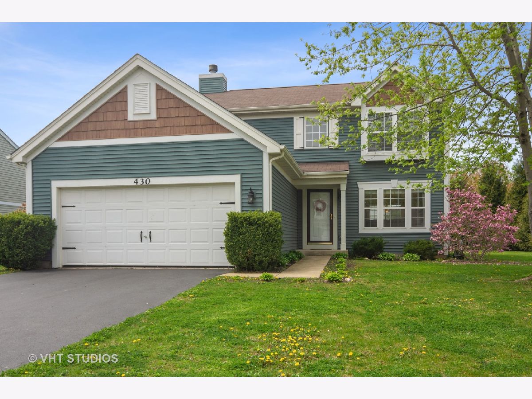
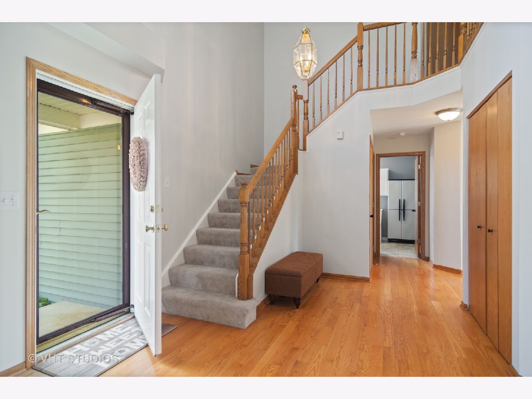
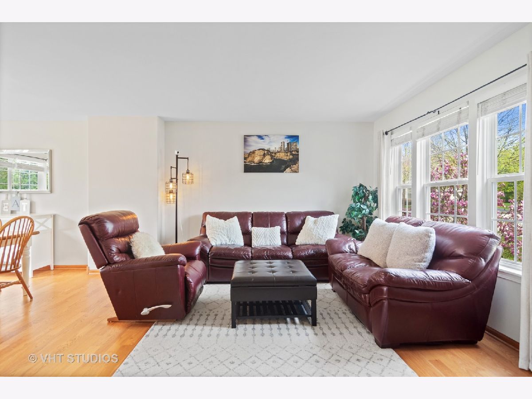
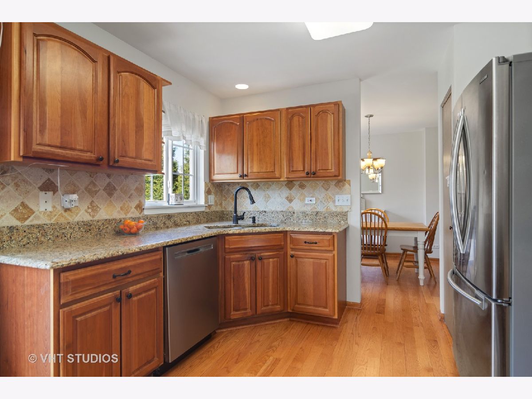
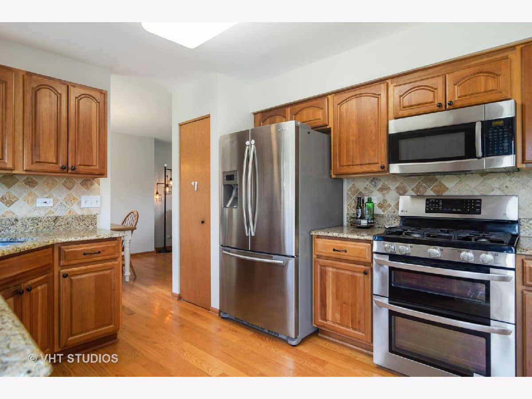
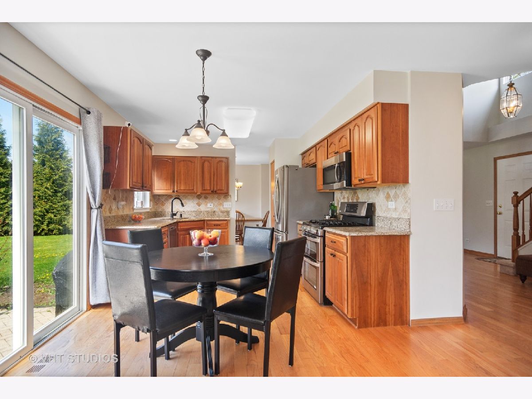
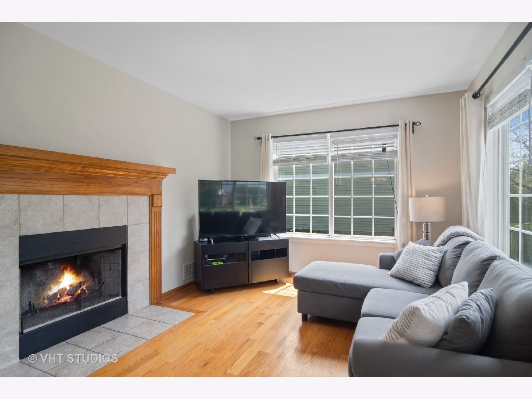
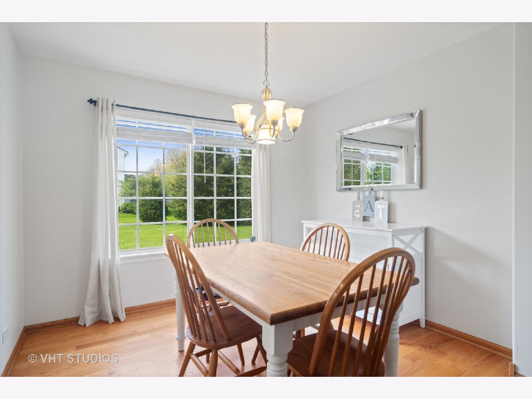
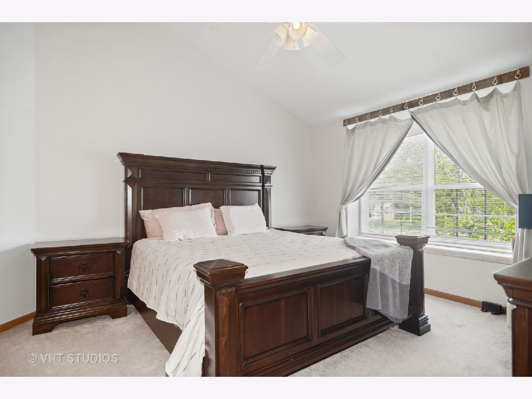
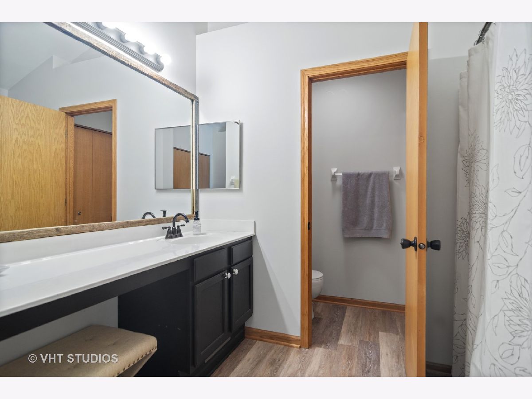
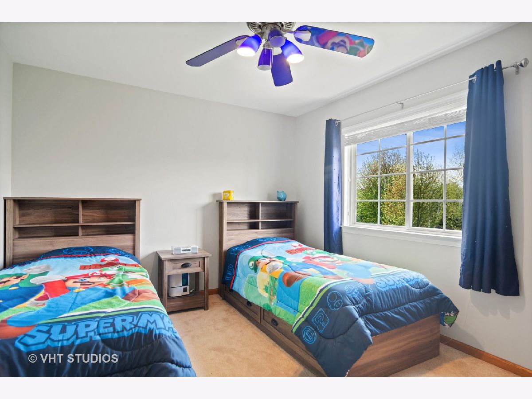
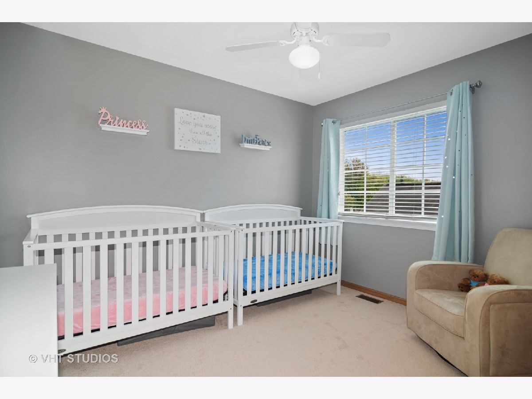
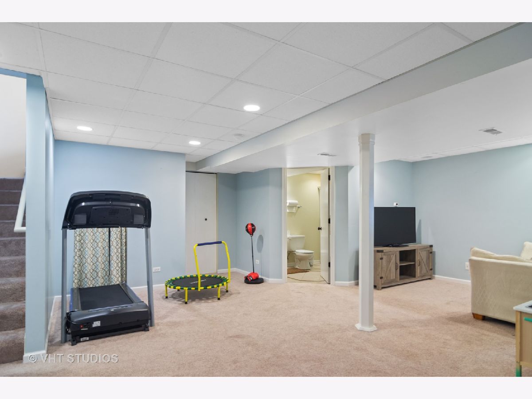
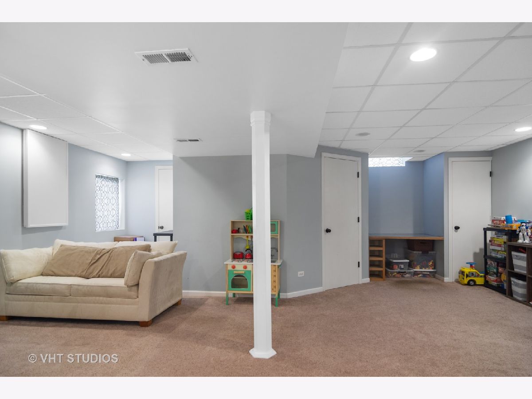
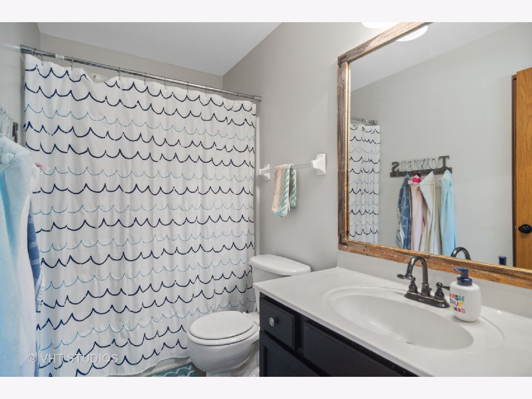
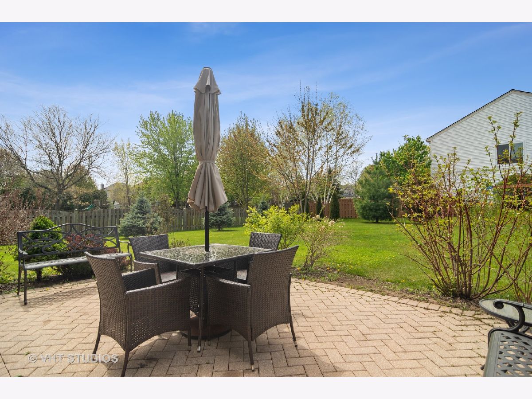
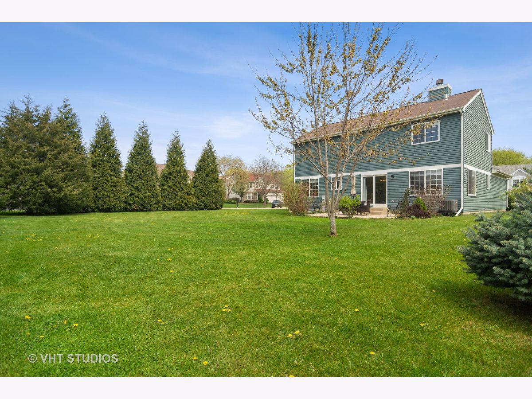
Room Specifics
Total Bedrooms: 3
Bedrooms Above Ground: 3
Bedrooms Below Ground: 0
Dimensions: —
Floor Type: Carpet
Dimensions: —
Floor Type: Carpet
Full Bathrooms: 4
Bathroom Amenities: —
Bathroom in Basement: 1
Rooms: Recreation Room
Basement Description: Finished
Other Specifics
| 2 | |
| Concrete Perimeter | |
| Asphalt | |
| Patio, Storms/Screens | |
| Corner Lot | |
| 99X155X41X36X36X24X85 | |
| — | |
| Full | |
| Vaulted/Cathedral Ceilings, Hardwood Floors, First Floor Laundry, Built-in Features | |
| Range, Microwave, Dishwasher, Refrigerator, Washer, Dryer, Disposal | |
| Not in DB | |
| Park, Curbs, Sidewalks, Street Lights, Street Paved | |
| — | |
| — | |
| — |
Tax History
| Year | Property Taxes |
|---|---|
| 2019 | $8,057 |
| 2021 | $8,532 |
Contact Agent
Nearby Sold Comparables
Contact Agent
Listing Provided By
@properties




