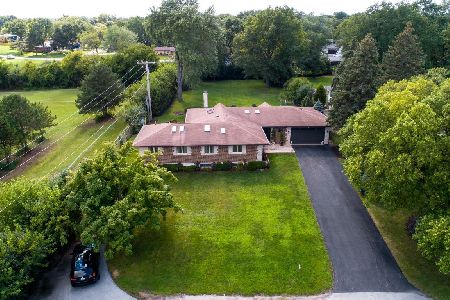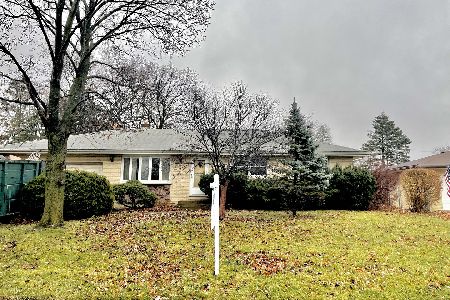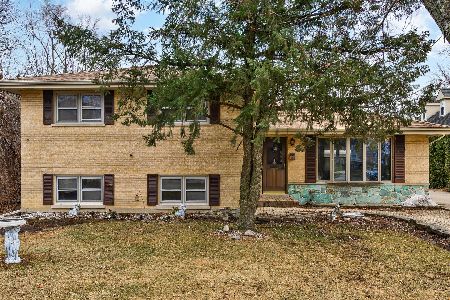430 Glendale Road, Roselle, Illinois 60172
$312,500
|
Sold
|
|
| Status: | Closed |
| Sqft: | 2,300 |
| Cost/Sqft: | $141 |
| Beds: | 4 |
| Baths: | 2 |
| Year Built: | 1964 |
| Property Taxes: | $5,799 |
| Days On Market: | 3491 |
| Lot Size: | 0,00 |
Description
SPACIOUS & SERENE! Four-Level split packed with great living space and extra storage. Walk into your light&bright living room, that welcomes you right in. You will fall in love with the large updated kitchen! Design includes gorgeous farmhouse style sink with a window above it looking out into your giant fenced-in backyard. Meticulous hardwood floors throughout main and upper levels. Enormous MB/Great Room space on main level currently being used as an office & library. This space will warm you up with the floor to ceiling stone fireplace. Three sizable BDs on the upper level, all with great closet space & ceiling fans. Lower level offers a resort like setting! Cozy up in your lower level family room space. Includes gas fireplace, wet bar, and entertaining space. Relax in your very own sauna or take a dip in the outdoor pool. Other Upgrades/Updates: finished sub-basement/laundry room, electrical, plumbing, pro-landscaping, freshly paint, cedar storage, jacuzzi tub, and more!
Property Specifics
| Single Family | |
| — | |
| — | |
| 1964 | |
| Partial,Walkout | |
| — | |
| No | |
| — |
| Du Page | |
| — | |
| 0 / Not Applicable | |
| None | |
| Lake Michigan,Public | |
| Public Sewer | |
| 09282977 | |
| 0211106013 |
Nearby Schools
| NAME: | DISTRICT: | DISTANCE: | |
|---|---|---|---|
|
High School
Lake Park High School |
108 | Not in DB | |
Property History
| DATE: | EVENT: | PRICE: | SOURCE: |
|---|---|---|---|
| 20 Oct, 2016 | Sold | $312,500 | MRED MLS |
| 5 Aug, 2016 | Under contract | $324,900 | MRED MLS |
| 11 Jul, 2016 | Listed for sale | $324,900 | MRED MLS |
Room Specifics
Total Bedrooms: 4
Bedrooms Above Ground: 4
Bedrooms Below Ground: 0
Dimensions: —
Floor Type: Hardwood
Dimensions: —
Floor Type: Hardwood
Dimensions: —
Floor Type: Hardwood
Full Bathrooms: 2
Bathroom Amenities: Whirlpool
Bathroom in Basement: 0
Rooms: Storage,Walk In Closet
Basement Description: Partially Finished,Sub-Basement
Other Specifics
| 2.5 | |
| — | |
| — | |
| — | |
| Fenced Yard | |
| 180X80 | |
| — | |
| — | |
| Sauna/Steam Room, Hardwood Floors, First Floor Bedroom, In-Law Arrangement | |
| Range, Dishwasher, Refrigerator, Washer, Dryer, Disposal | |
| Not in DB | |
| Street Lights, Street Paved | |
| — | |
| — | |
| — |
Tax History
| Year | Property Taxes |
|---|---|
| 2016 | $5,799 |
Contact Agent
Nearby Similar Homes
Nearby Sold Comparables
Contact Agent
Listing Provided By
Berkshire Hathaway HomeServices American Heritage







