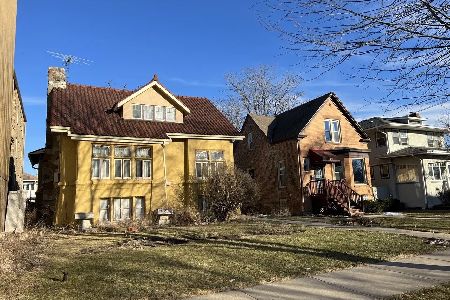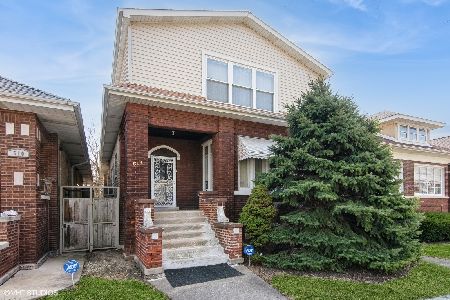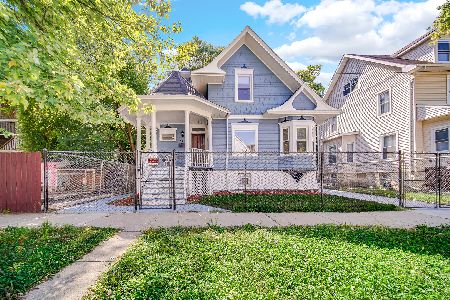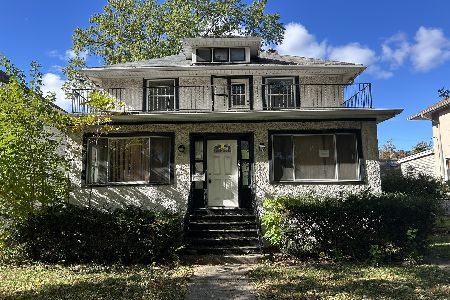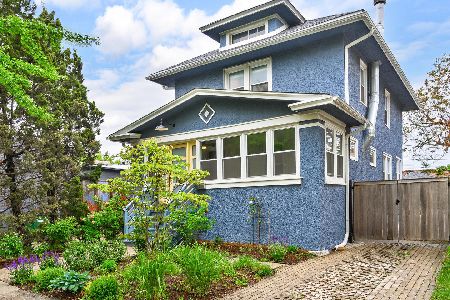430 Humphrey Avenue, Oak Park, Illinois 60302
$565,000
|
Sold
|
|
| Status: | Closed |
| Sqft: | 1,560 |
| Cost/Sqft: | $369 |
| Beds: | 3 |
| Baths: | 4 |
| Year Built: | 1913 |
| Property Taxes: | $11,761 |
| Days On Market: | 1288 |
| Lot Size: | 0,00 |
Description
Are you looking for Oak Park charm mixed with modern touches and conveniences? This home has it all! For charm, there is the stained glass window, the enclosed front porch, a magnificent stairway and refinished original hardwood floors, and the wood burning fireplace. For modern touches, there is the chef-updated kitchen with high-end stainless steel appliances including a 2 drawer dishwasher. All 4 (!!!) bathrooms, including primary bath have been recently updated and have heated floors. The primary suite also includes a professionally designed closet, and the two other 2nd floor bedrooms are generously sized. For convenience, there is a light and bright sunroom currently being used as a 2-person office and a fully finished basement with bathroom, kitchenette and separate entrance for use as a family room, guest suite, or additional office space. And did I mention the CENTRAL A/C?? Or the custom automatic blinds in the living room?Every bit of this home has been updated including roof and windows, drain tile and sump pump, landscaping and painting inside and out. The compact back yard is a super private, low maintenance oasis, with great entertainment space and just enough grass to keep kids and pets happy. All in a great central location with great neighbors and schools! Ask your agent for a copy of all of the updates to this special home.
Property Specifics
| Single Family | |
| — | |
| — | |
| 1913 | |
| — | |
| — | |
| No | |
| — |
| Cook | |
| — | |
| — / Not Applicable | |
| — | |
| — | |
| — | |
| 11404097 | |
| 16081050030000 |
Nearby Schools
| NAME: | DISTRICT: | DISTANCE: | |
|---|---|---|---|
|
Grade School
William Beye Elementary School |
97 | — | |
|
Middle School
Percy Julian Middle School |
97 | Not in DB | |
|
High School
Oak Park & River Forest High Sch |
200 | Not in DB | |
Property History
| DATE: | EVENT: | PRICE: | SOURCE: |
|---|---|---|---|
| 31 May, 2012 | Sold | $158,000 | MRED MLS |
| 4 May, 2012 | Under contract | $168,500 | MRED MLS |
| — | Last price change | $191,000 | MRED MLS |
| 14 Mar, 2012 | Listed for sale | $191,000 | MRED MLS |
| 10 Aug, 2022 | Sold | $565,000 | MRED MLS |
| 22 Jun, 2022 | Under contract | $575,000 | MRED MLS |
| 10 Jun, 2022 | Listed for sale | $575,000 | MRED MLS |
| 17 Jul, 2025 | Sold | $600,000 | MRED MLS |
| 10 Jun, 2025 | Under contract | $600,000 | MRED MLS |
| 29 May, 2025 | Listed for sale | $600,000 | MRED MLS |

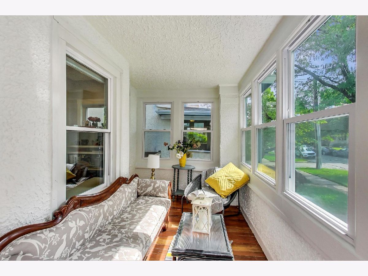
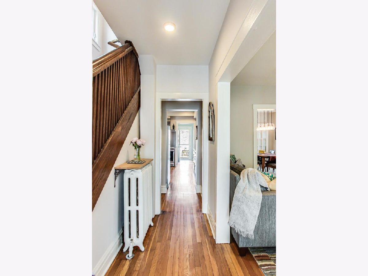
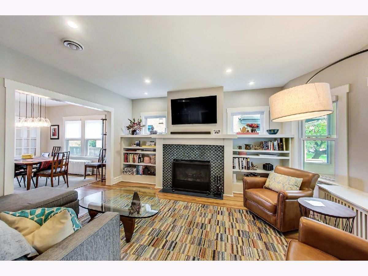
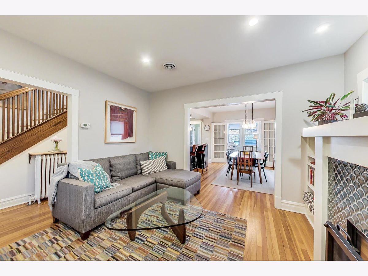
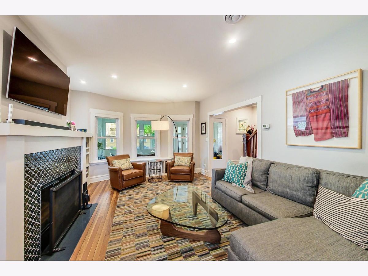
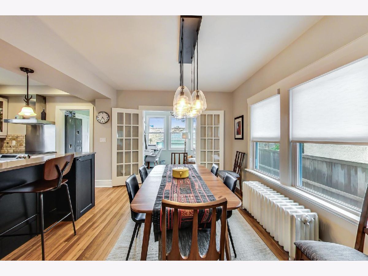
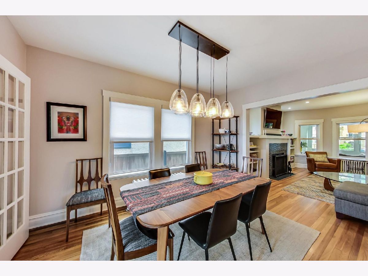
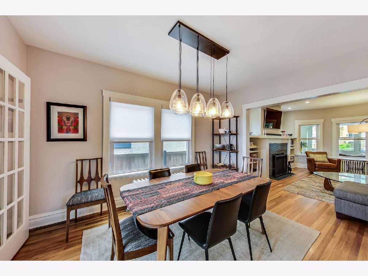
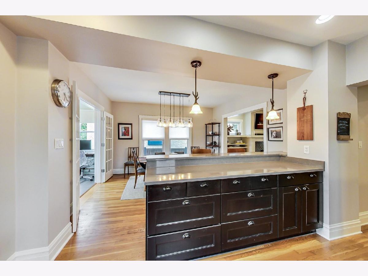
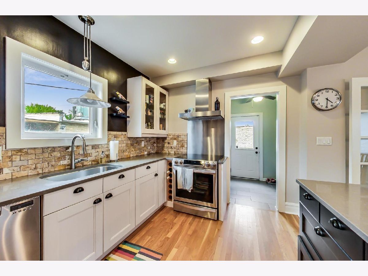
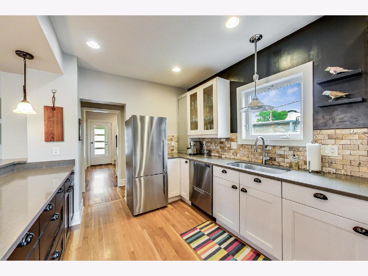
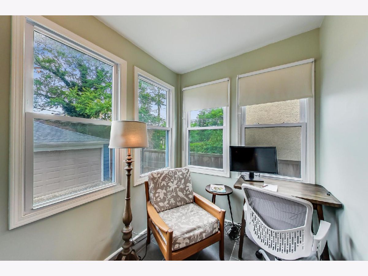
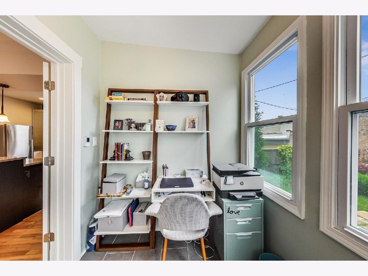
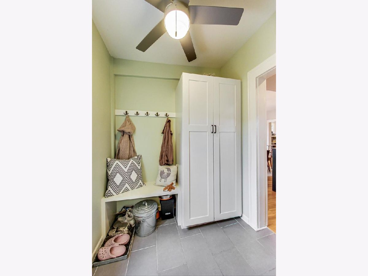
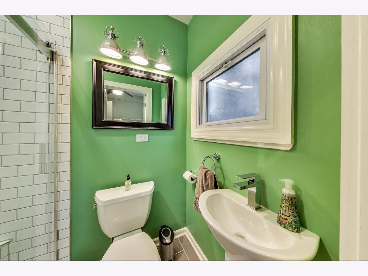
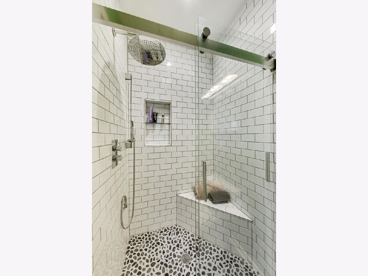
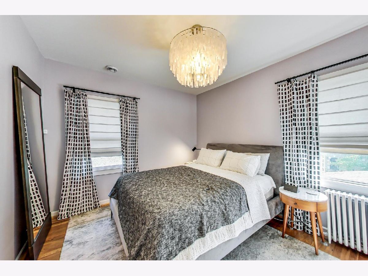
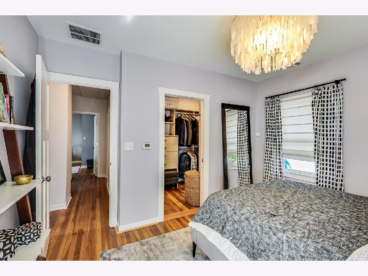
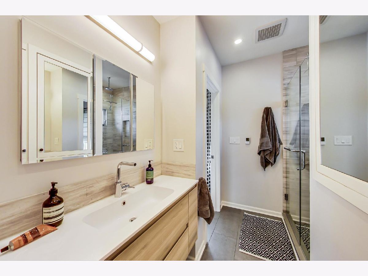
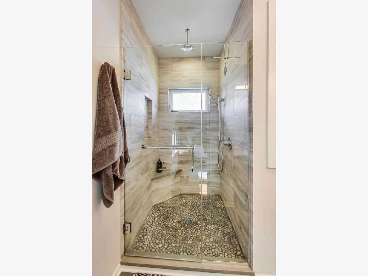
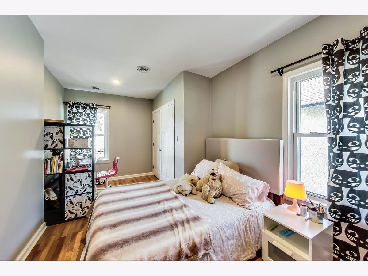
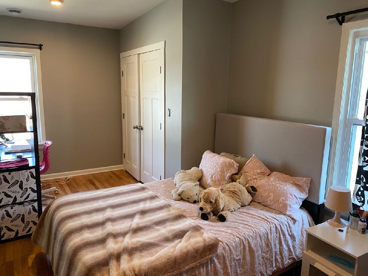
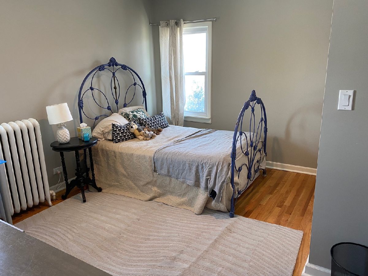
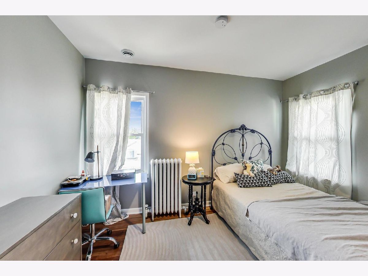
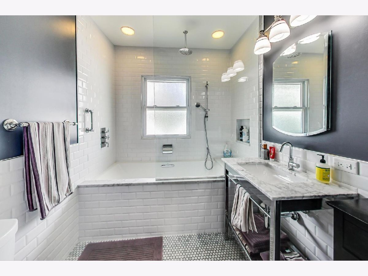
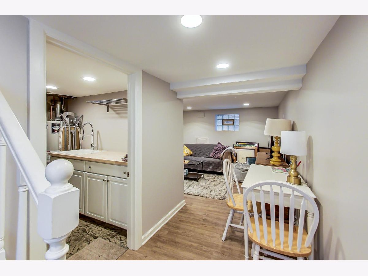
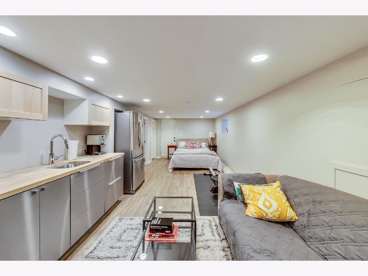
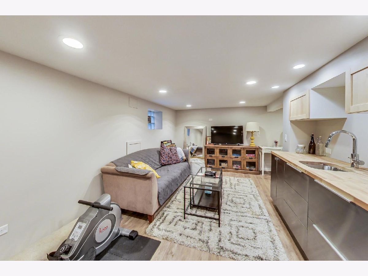
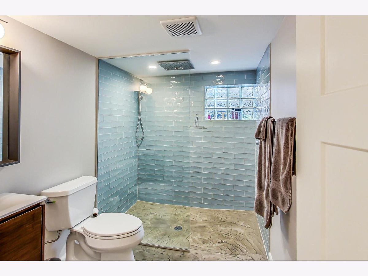
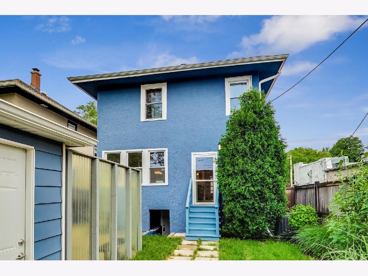
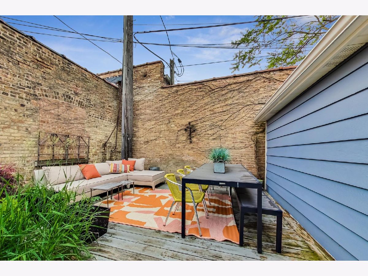
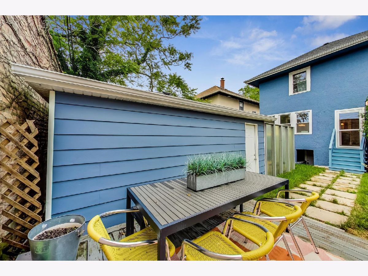

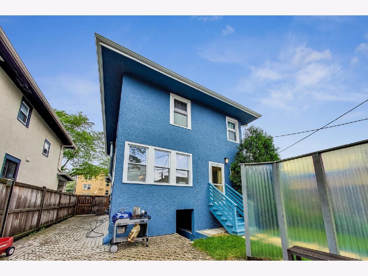

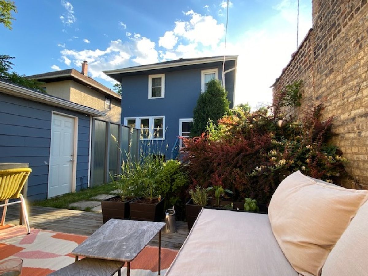
Room Specifics
Total Bedrooms: 3
Bedrooms Above Ground: 3
Bedrooms Below Ground: 0
Dimensions: —
Floor Type: —
Dimensions: —
Floor Type: —
Full Bathrooms: 4
Bathroom Amenities: —
Bathroom in Basement: 1
Rooms: —
Basement Description: Finished
Other Specifics
| 2 | |
| — | |
| — | |
| — | |
| — | |
| 35X103 | |
| Pull Down Stair | |
| — | |
| — | |
| — | |
| Not in DB | |
| — | |
| — | |
| — | |
| — |
Tax History
| Year | Property Taxes |
|---|---|
| 2012 | $8,953 |
| 2022 | $11,761 |
| 2025 | $10,789 |
Contact Agent
Nearby Similar Homes
Nearby Sold Comparables
Contact Agent
Listing Provided By
@properties Christie's International Real Estate

