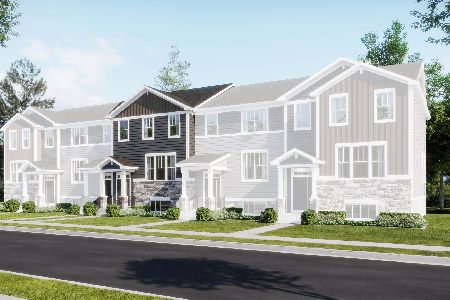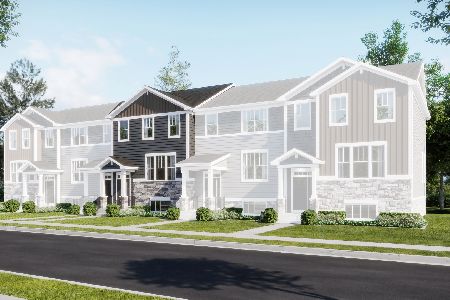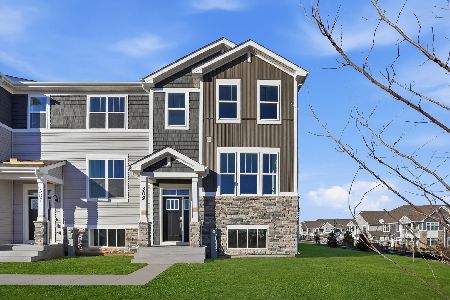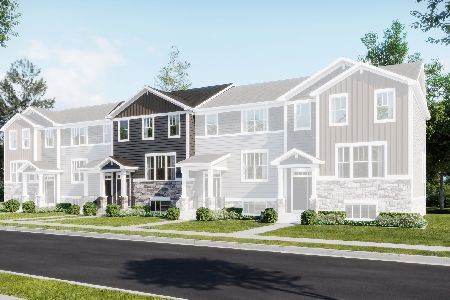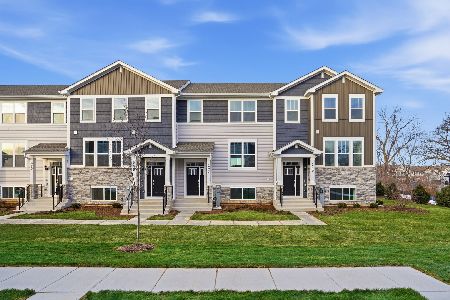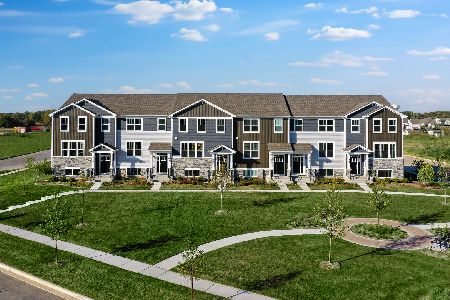430 King Avenue, East Dundee, Illinois 60118
$168,000
|
Sold
|
|
| Status: | Closed |
| Sqft: | 1,752 |
| Cost/Sqft: | $98 |
| Beds: | 2 |
| Baths: | 2 |
| Year Built: | 1996 |
| Property Taxes: | $2,702 |
| Days On Market: | 2792 |
| Lot Size: | 0,00 |
Description
Welcome home! You'll love this contemporary UPDATED open ranch floor plan in the best location in the neighborhood! And it feels brand new with fresh paint and new carpet throughout. Upgrades include vaulted ceilings everywhere, a white 6-panel trim package, ceramic floors in the kitchen and bathrooms, stainless appliances, oak railings, and a gas fireplace. Kitchen with breakfast bar, pantry, and stainless appliances--all stay! Flexible floor plan offers a den space that could easily be a 3rd bedroom PLUS a family room space that could be converted to make this a 4-bedroom home! Beautiful LARGE master bedroom with WIC and full private bath: double sinks, separate room for shower/commode! New triple sliding glass door leads to large deck--Enjoy the private QUIET views of Max McGraw's wildlife preserve year-round. Just 0.5 miles to library/rec center/Dolphin Cove aquatic center. Walk to downtown, bike trails nearby! D300 Pathways program--choose your high school! Ask for more info.
Property Specifics
| Condos/Townhomes | |
| 1 | |
| — | |
| 1996 | |
| None | |
| MALLARD | |
| No | |
| — |
| Kane | |
| Reserve Of East Dundee | |
| 182 / Monthly | |
| Insurance,Exterior Maintenance,Lawn Care,Snow Removal | |
| Public | |
| Public Sewer | |
| 09976736 | |
| 0326202034 |
Nearby Schools
| NAME: | DISTRICT: | DISTANCE: | |
|---|---|---|---|
|
Grade School
Parkview Elementary School |
300 | — | |
|
Middle School
Carpentersville Middle School |
300 | Not in DB | |
|
High School
Dundee-crown High School |
300 | Not in DB | |
|
Alternate Elementary School
Cambridge Lakes |
— | Not in DB | |
|
Alternate Junior High School
Cambridge Lakes |
— | Not in DB | |
|
Alternate High School
Cambridge Lakes |
— | Not in DB | |
Property History
| DATE: | EVENT: | PRICE: | SOURCE: |
|---|---|---|---|
| 12 Jul, 2018 | Sold | $168,000 | MRED MLS |
| 13 Jun, 2018 | Under contract | $171,900 | MRED MLS |
| 7 Jun, 2018 | Listed for sale | $171,900 | MRED MLS |
| 25 Oct, 2024 | Sold | $257,000 | MRED MLS |
| 30 Sep, 2024 | Under contract | $244,900 | MRED MLS |
| 26 Sep, 2024 | Listed for sale | $244,900 | MRED MLS |
Room Specifics
Total Bedrooms: 2
Bedrooms Above Ground: 2
Bedrooms Below Ground: 0
Dimensions: —
Floor Type: Carpet
Full Bathrooms: 2
Bathroom Amenities: Double Sink
Bathroom in Basement: —
Rooms: Office,Loft
Basement Description: None
Other Specifics
| 2 | |
| Concrete Perimeter | |
| Asphalt | |
| Balcony | |
| Forest Preserve Adjacent,Wooded | |
| COMMON | |
| — | |
| Full | |
| Vaulted/Cathedral Ceilings, First Floor Bedroom, First Floor Laundry | |
| Range, Dishwasher, Refrigerator, Washer, Dryer, Disposal, Range Hood | |
| Not in DB | |
| — | |
| — | |
| — | |
| Gas Starter |
Tax History
| Year | Property Taxes |
|---|---|
| 2018 | $2,702 |
| 2024 | $5,226 |
Contact Agent
Nearby Similar Homes
Nearby Sold Comparables
Contact Agent
Listing Provided By
RE/MAX Excels

