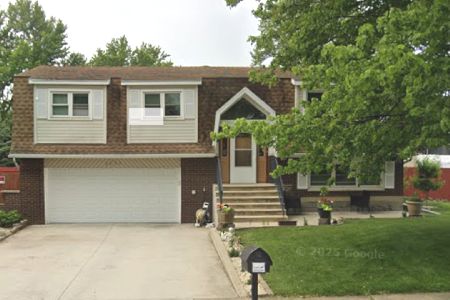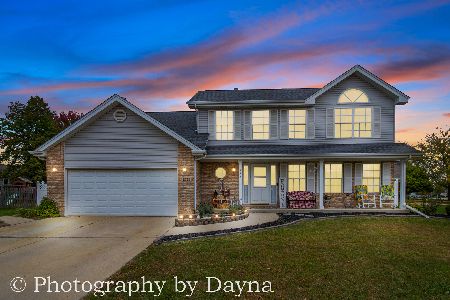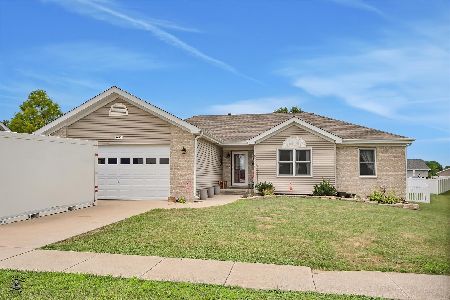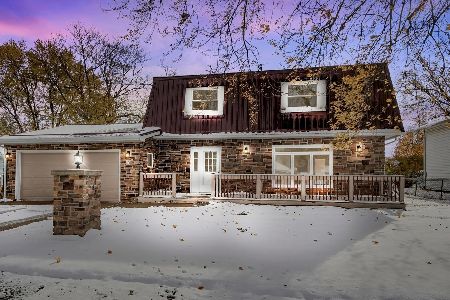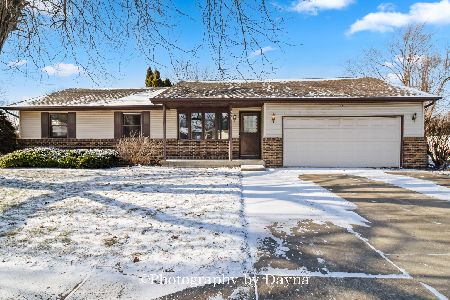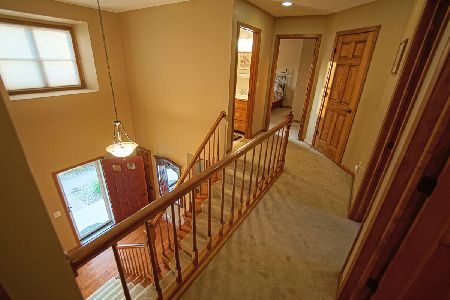430 Meadows Road, Bourbonnais, Illinois 60914
$230,000
|
Sold
|
|
| Status: | Closed |
| Sqft: | 2,214 |
| Cost/Sqft: | $106 |
| Beds: | 3 |
| Baths: | 3 |
| Year Built: | 1992 |
| Property Taxes: | $7,166 |
| Days On Market: | 1512 |
| Lot Size: | 0,00 |
Description
The interior layout is very well designed. First floor features spacious master suite, with master bathroom (Jacuzzi tub) Generous size family room with fireplace - wonderful eat-in kitchen with lots of cabinets, great area for entertaining. Upstairs has 2 bedrooms, each with large closets plus another full bath. Basement is unfinished and perfect for storage or to be finished. Off kitchen is utility room and entrance to two car garage. Make this home your own soon!!!!
Property Specifics
| Single Family | |
| — | |
| Contemporary | |
| 1992 | |
| Partial | |
| — | |
| No | |
| — |
| Kankakee | |
| — | |
| — / Not Applicable | |
| None | |
| Public | |
| Public Sewer | |
| 11280441 | |
| 17090711400700 |
Property History
| DATE: | EVENT: | PRICE: | SOURCE: |
|---|---|---|---|
| 8 Mar, 2018 | Sold | $175,100 | MRED MLS |
| 12 Jan, 2018 | Under contract | $119,900 | MRED MLS |
| 2 Jan, 2018 | Listed for sale | $119,900 | MRED MLS |
| 20 Jan, 2022 | Sold | $230,000 | MRED MLS |
| 6 Dec, 2021 | Under contract | $234,900 | MRED MLS |
| 3 Dec, 2021 | Listed for sale | $234,900 | MRED MLS |
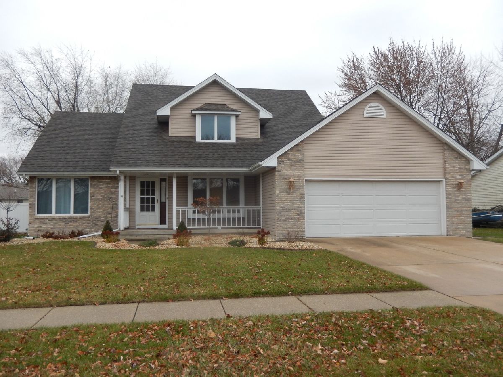
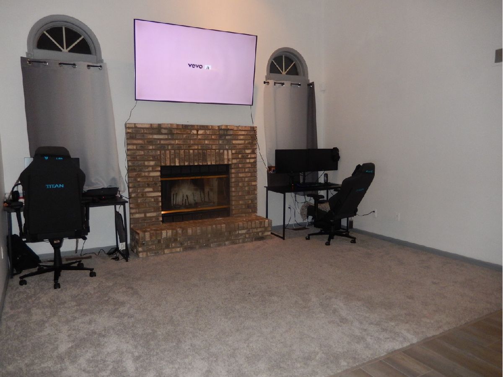
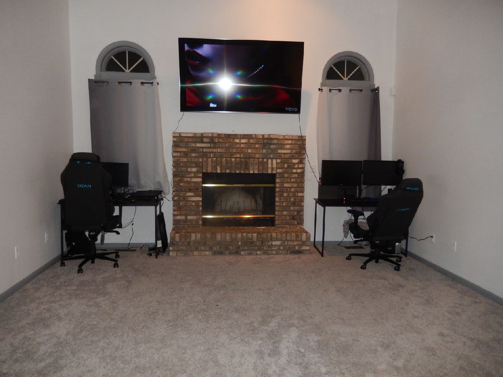
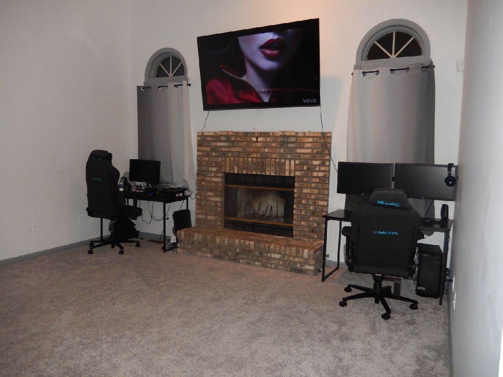
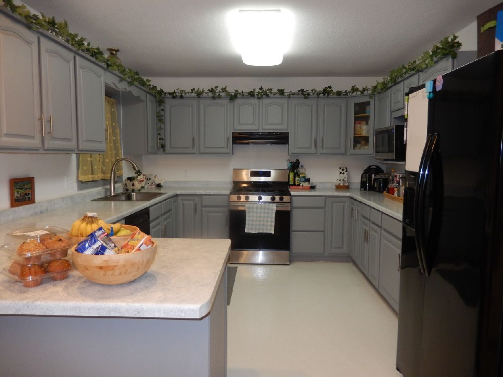
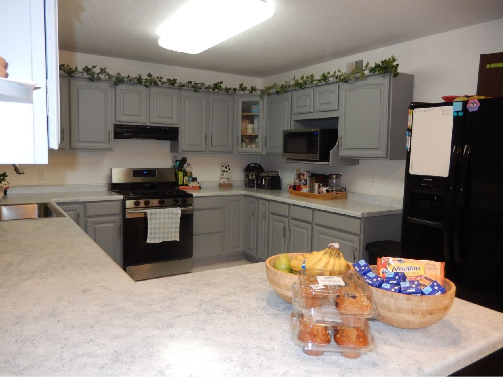
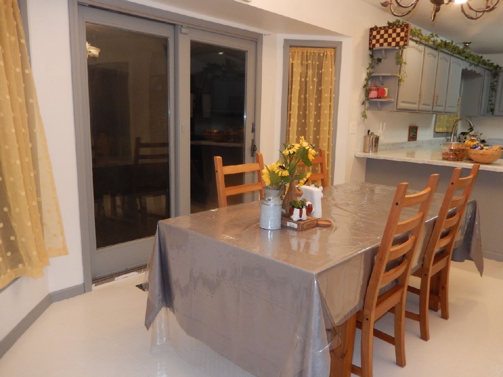
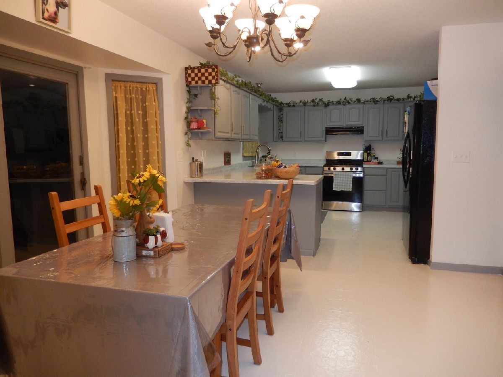
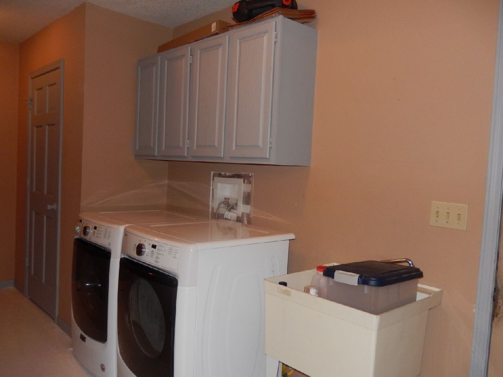
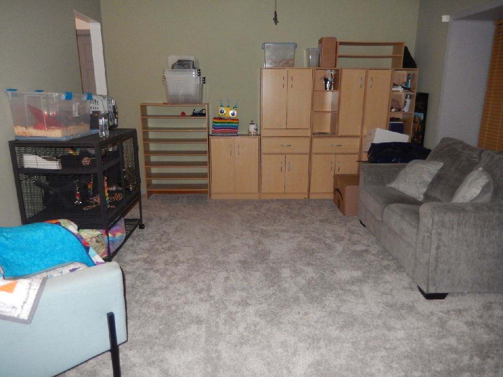
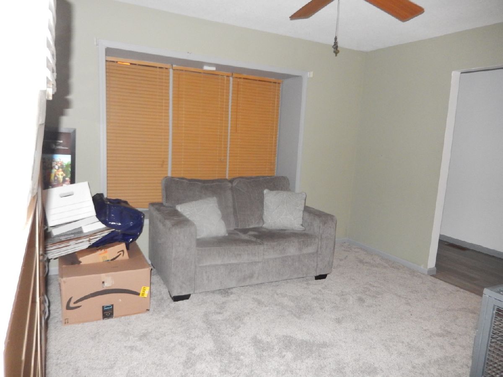
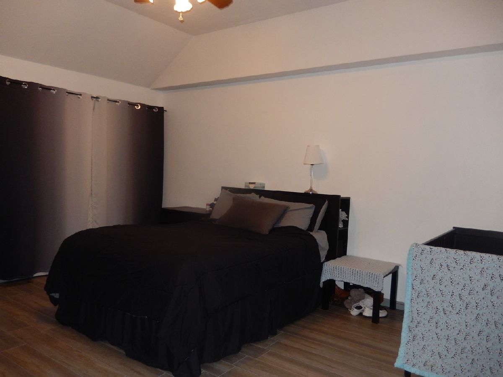
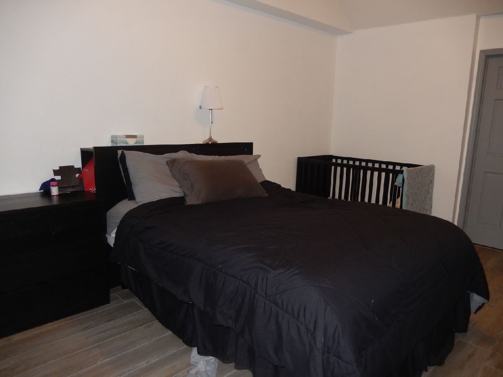
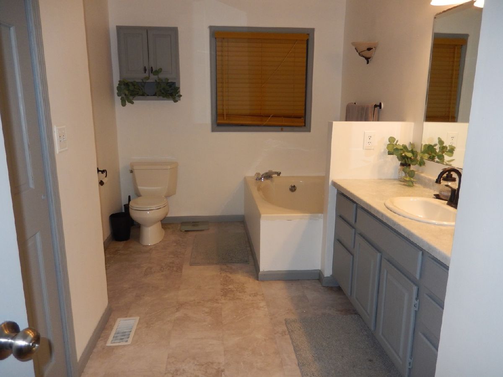
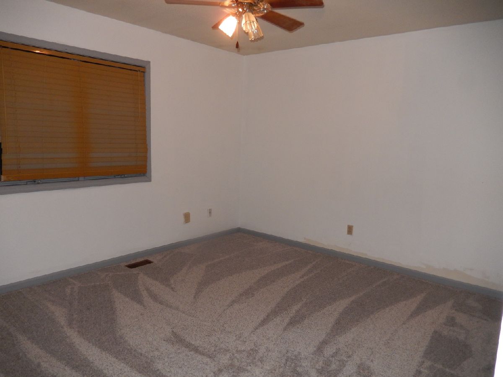
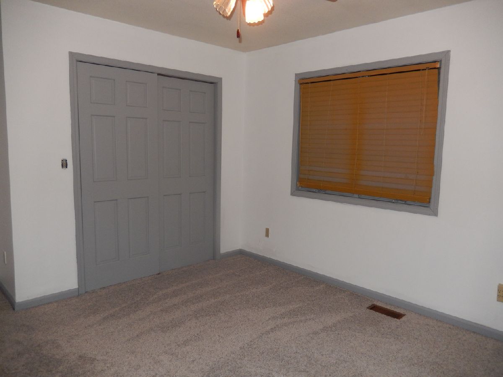
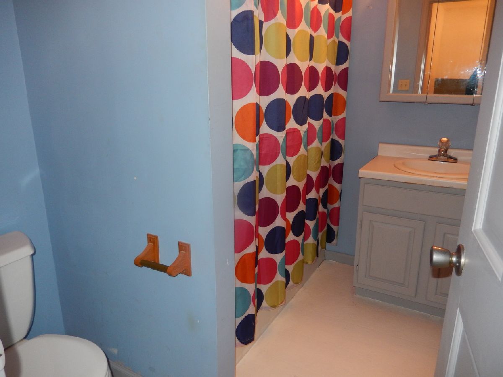
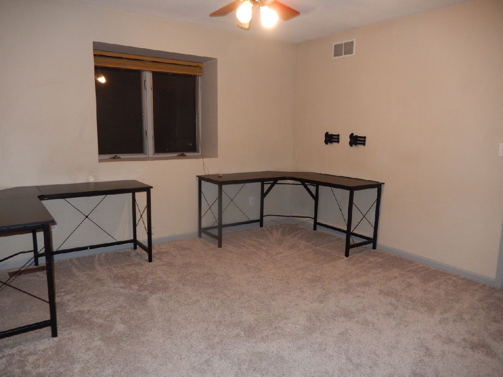
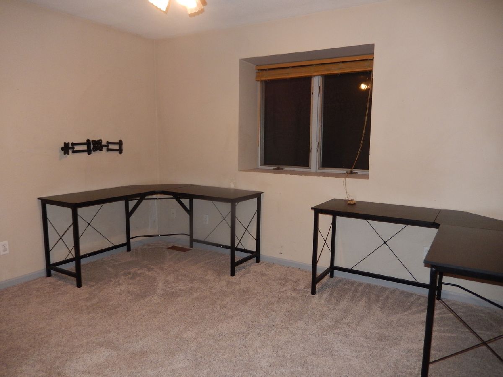
Room Specifics
Total Bedrooms: 3
Bedrooms Above Ground: 3
Bedrooms Below Ground: 0
Dimensions: —
Floor Type: Carpet
Dimensions: —
Floor Type: Carpet
Full Bathrooms: 3
Bathroom Amenities: —
Bathroom in Basement: 0
Rooms: No additional rooms
Basement Description: Unfinished
Other Specifics
| 2 | |
| Concrete Perimeter | |
| Concrete | |
| — | |
| — | |
| 85X120 | |
| — | |
| Full | |
| Vaulted/Cathedral Ceilings, First Floor Bedroom, First Floor Laundry, Walk-In Closet(s), Some Wall-To-Wall Cp | |
| Range, Dishwasher, Refrigerator, Washer, Dryer | |
| Not in DB | |
| — | |
| — | |
| — | |
| — |
Tax History
| Year | Property Taxes |
|---|---|
| 2018 | $5,765 |
| 2022 | $7,166 |
Contact Agent
Nearby Similar Homes
Nearby Sold Comparables
Contact Agent
Listing Provided By
Speckman Realty Real Living B


