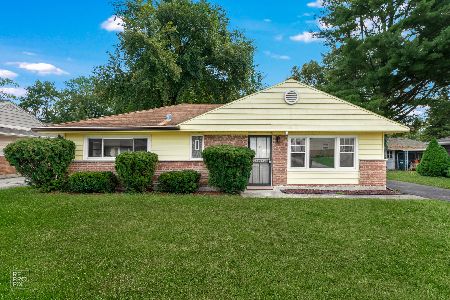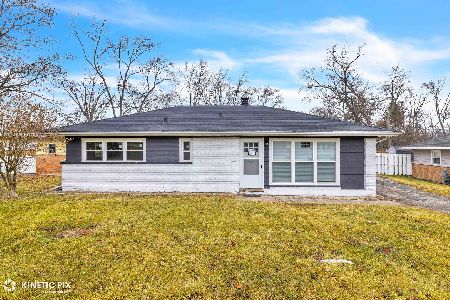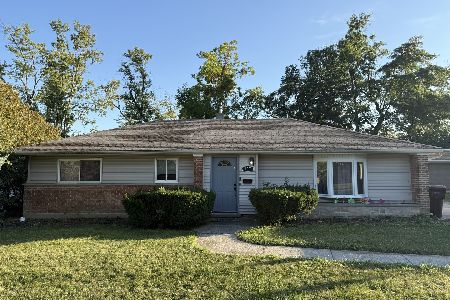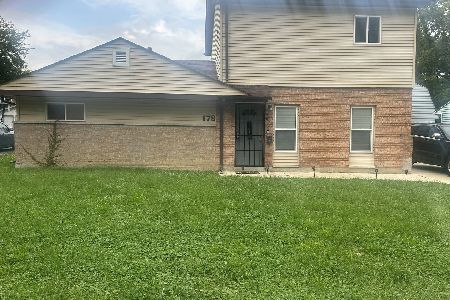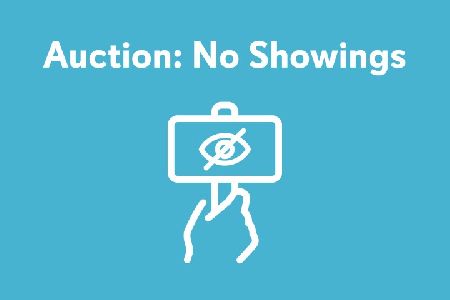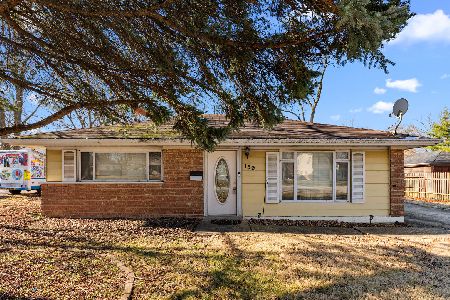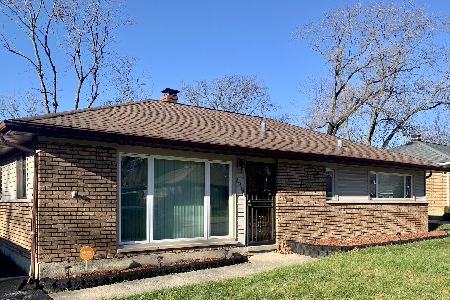430 Niagara Street, Park Forest, Illinois 60466
$80,000
|
Sold
|
|
| Status: | Closed |
| Sqft: | 1,092 |
| Cost/Sqft: | $73 |
| Beds: | 3 |
| Baths: | 1 |
| Year Built: | 1954 |
| Property Taxes: | $4,666 |
| Days On Market: | 2374 |
| Lot Size: | 0,00 |
Description
THIS UP-TO-DATE 3 BEDROOM RANCH HOME COMES WITH A PEACEFUL VIEW OF THE ADJACENT PARK! SPACIOUS LIVING ROOM features expansive windows & new recessed lighting OPEN KITCHEN includes large BREAKFAST BAR, gorgeous ceramic tile, nice table space, all appliances GENEROUS BEDROOMS dazzle with NEW WOOD LAMINATE FLOORING & trim UPDATED BATH boasts NEW VANITY & TOP, waterfall faucet, MARBLE-LOOK solid-surface tub surround SEPARATE LAUNDRY ROOM offers washer & dryer, cabinets & countertop, utility sink, pull down stairs to attic ROOMY 21/2 CAR GARAGE offers space for your car & then some, new opener OUTDOOR LIVING features HUGE DECK in beautiful PRIVATE BACKYARD, blending seamlessly into OPEN GREEN PARK space NEWER lighting & ceiling fans, designer blinds & shades, fresh paint CARRIER FURNACE & A/C GREAT LOCATION near Metra train/X-way/Forest Preserve/GSU METICULOUS, SPOTLESS, & READY FOR YOU!
Property Specifics
| Single Family | |
| — | |
| Ranch | |
| 1954 | |
| None | |
| — | |
| No | |
| — |
| Will | |
| — | |
| — / Not Applicable | |
| None | |
| Public | |
| Public Sewer | |
| 10501975 | |
| 2114011000240000 |
Property History
| DATE: | EVENT: | PRICE: | SOURCE: |
|---|---|---|---|
| 6 Oct, 2016 | Sold | $30,000 | MRED MLS |
| 29 Aug, 2016 | Under contract | $29,900 | MRED MLS |
| 11 Aug, 2016 | Listed for sale | $29,900 | MRED MLS |
| 28 Oct, 2019 | Sold | $80,000 | MRED MLS |
| 5 Sep, 2019 | Under contract | $80,000 | MRED MLS |
| 30 Aug, 2019 | Listed for sale | $80,000 | MRED MLS |
| 17 Mar, 2022 | Sold | $151,000 | MRED MLS |
| 17 Jan, 2022 | Under contract | $155,000 | MRED MLS |
| 2 Dec, 2021 | Listed for sale | $155,000 | MRED MLS |
Room Specifics
Total Bedrooms: 3
Bedrooms Above Ground: 3
Bedrooms Below Ground: 0
Dimensions: —
Floor Type: Wood Laminate
Dimensions: —
Floor Type: Wood Laminate
Full Bathrooms: 1
Bathroom Amenities: —
Bathroom in Basement: 0
Rooms: No additional rooms
Basement Description: Slab
Other Specifics
| 2.5 | |
| Concrete Perimeter | |
| Asphalt | |
| Deck, Storms/Screens | |
| Park Adjacent,Mature Trees | |
| 60X119 | |
| Pull Down Stair | |
| None | |
| Wood Laminate Floors, First Floor Bedroom, First Floor Laundry, First Floor Full Bath | |
| Range, Refrigerator, Washer, Dryer | |
| Not in DB | |
| Tennis Courts, Sidewalks, Street Lights, Street Paved | |
| — | |
| — | |
| — |
Tax History
| Year | Property Taxes |
|---|---|
| 2016 | $2,138 |
| 2019 | $4,666 |
| 2022 | $4,634 |
Contact Agent
Nearby Similar Homes
Nearby Sold Comparables
Contact Agent
Listing Provided By
RE/MAX Synergy

