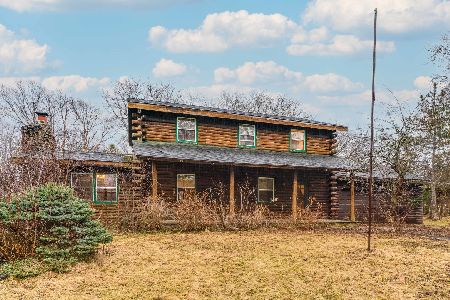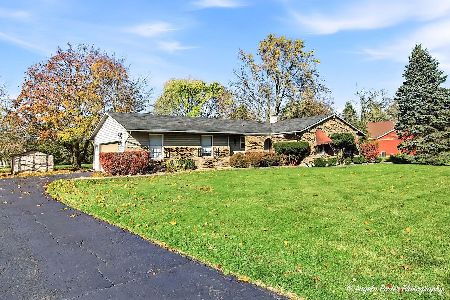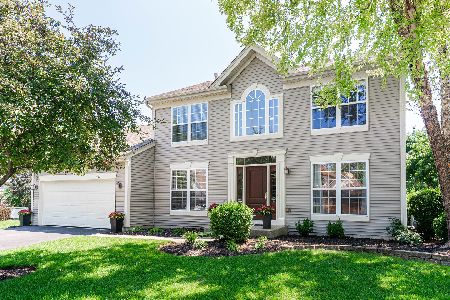430 Oak Grove Circle, Wauconda, Illinois 60084
$283,000
|
Sold
|
|
| Status: | Closed |
| Sqft: | 2,390 |
| Cost/Sqft: | $121 |
| Beds: | 4 |
| Baths: | 3 |
| Year Built: | 1999 |
| Property Taxes: | $10,296 |
| Days On Market: | 2916 |
| Lot Size: | 0,00 |
Description
A newer and freshly updated home, light and bright, in desirable Oak Grove located on a premium interior lot is ready for its new owners! A classic and open floor plan with the desirable kitchen/breakfast/family room combination. Tall cabinetry, SS appliances and plenty of counter space create a functional kitchen. The spacious family room has a wall of windows overlooking the large patio and yard. The dining room and living room will accommodate all entertaining needs. The first floor laundry room offers convenient access from the garage. The large master suite includes a comfortable bedroom opening to a spa bath. Three large additional bedrooms with plenty of closet space are served by a family sized hall bath. The tall basement offers plenty of options for finishing. Vaulted ceilings, hardwood floors, and large rooms make this a place to call home. Oak Grove offers a convenient location and great schools. A wonderful opportunity!
Property Specifics
| Single Family | |
| — | |
| — | |
| 1999 | |
| Full | |
| — | |
| No | |
| — |
| Lake | |
| Oak Grove | |
| 250 / Annual | |
| None | |
| Public | |
| Public Sewer | |
| 09843358 | |
| 09351090030000 |
Nearby Schools
| NAME: | DISTRICT: | DISTANCE: | |
|---|---|---|---|
|
Grade School
Robert Crown Elementary School |
118 | — | |
|
Middle School
Wauconda Middle School |
118 | Not in DB | |
|
High School
Wauconda Comm High School |
118 | Not in DB | |
Property History
| DATE: | EVENT: | PRICE: | SOURCE: |
|---|---|---|---|
| 24 Mar, 2008 | Sold | $317,000 | MRED MLS |
| 21 Feb, 2008 | Under contract | $329,900 | MRED MLS |
| 15 Feb, 2008 | Listed for sale | $329,900 | MRED MLS |
| 27 Apr, 2018 | Sold | $283,000 | MRED MLS |
| 2 Mar, 2018 | Under contract | $289,900 | MRED MLS |
| — | Last price change | $295,000 | MRED MLS |
| 1 Feb, 2018 | Listed for sale | $299,900 | MRED MLS |
Room Specifics
Total Bedrooms: 4
Bedrooms Above Ground: 4
Bedrooms Below Ground: 0
Dimensions: —
Floor Type: Carpet
Dimensions: —
Floor Type: Carpet
Dimensions: —
Floor Type: Carpet
Full Bathrooms: 3
Bathroom Amenities: Double Sink
Bathroom in Basement: 0
Rooms: Eating Area
Basement Description: Unfinished
Other Specifics
| 2 | |
| Concrete Perimeter | |
| Asphalt | |
| Brick Paver Patio | |
| Cul-De-Sac | |
| 139X61X128X131 | |
| — | |
| Full | |
| Bar-Dry, Hardwood Floors, First Floor Laundry | |
| Range, Microwave, Dishwasher, Refrigerator, Washer, Dryer, Stainless Steel Appliance(s) | |
| Not in DB | |
| — | |
| — | |
| — | |
| — |
Tax History
| Year | Property Taxes |
|---|---|
| 2008 | $6,800 |
| 2018 | $10,296 |
Contact Agent
Nearby Similar Homes
Nearby Sold Comparables
Contact Agent
Listing Provided By
@properties






