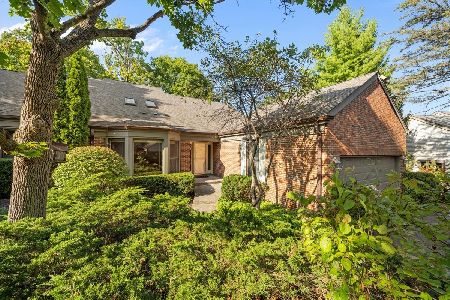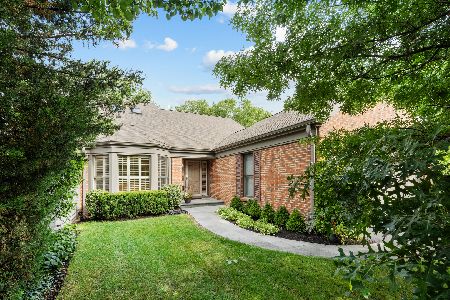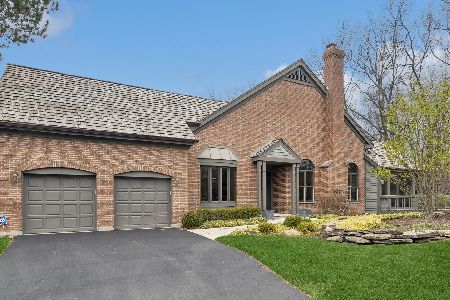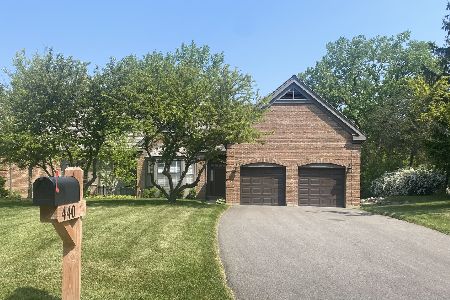430 Oak Ridge Court, Lake Bluff, Illinois 60044
$545,000
|
Sold
|
|
| Status: | Closed |
| Sqft: | 3,421 |
| Cost/Sqft: | $168 |
| Beds: | 4 |
| Baths: | 4 |
| Year Built: | 1990 |
| Property Taxes: | $10,613 |
| Days On Market: | 5383 |
| Lot Size: | 0,00 |
Description
High ceilings,open floor plan,living areas surround fireplace, master & den with full bath on 1st flr. 3BR & bath on 2nd level.Stunninng cherry kitchen,Finished LL w/wet bar, wine cellar & large storage area. Plenty of room for your family to spread out or for visiting grandchildren and friends Situated among the pines in Oak Knoll at Armour Woods. Low monthly fees. Sophisticated living close to town and school
Property Specifics
| Condos/Townhomes | |
| — | |
| — | |
| 1990 | |
| Full | |
| — | |
| No | |
| — |
| Lake | |
| — | |
| 121 / Monthly | |
| Insurance,Exercise Facilities,Exterior Maintenance,Lawn Care | |
| Lake Michigan,Public | |
| Public Sewer | |
| 07760047 | |
| 12171080300000 |
Nearby Schools
| NAME: | DISTRICT: | DISTANCE: | |
|---|---|---|---|
|
Grade School
Lake Bluff Elementary School |
65 | — | |
|
Middle School
Lake Bluff Middle School |
65 | Not in DB | |
|
High School
Lake Forest High School |
115 | Not in DB | |
Property History
| DATE: | EVENT: | PRICE: | SOURCE: |
|---|---|---|---|
| 24 Jun, 2011 | Sold | $545,000 | MRED MLS |
| 21 Apr, 2011 | Under contract | $575,000 | MRED MLS |
| — | Last price change | $599,000 | MRED MLS |
| 22 Mar, 2011 | Listed for sale | $599,000 | MRED MLS |
| 28 Mar, 2019 | Sold | $560,000 | MRED MLS |
| 21 Jan, 2019 | Under contract | $575,000 | MRED MLS |
| 7 Jan, 2019 | Listed for sale | $575,000 | MRED MLS |
| 26 Nov, 2019 | Sold | $637,500 | MRED MLS |
| 8 Nov, 2019 | Under contract | $674,500 | MRED MLS |
| 14 Sep, 2019 | Listed for sale | $674,500 | MRED MLS |
Room Specifics
Total Bedrooms: 4
Bedrooms Above Ground: 4
Bedrooms Below Ground: 0
Dimensions: —
Floor Type: Carpet
Dimensions: —
Floor Type: Carpet
Dimensions: —
Floor Type: Carpet
Full Bathrooms: 4
Bathroom Amenities: Separate Shower,Double Sink
Bathroom in Basement: 1
Rooms: Breakfast Room,Den,Media Room,Recreation Room
Basement Description: Finished
Other Specifics
| 2 | |
| Concrete Perimeter | |
| Asphalt | |
| Storms/Screens | |
| Common Grounds,Cul-De-Sac,Irregular Lot,Landscaped,Wooded | |
| 64X140X89X141 | |
| — | |
| Full | |
| Vaulted/Cathedral Ceilings, Hardwood Floors, Storage | |
| Range, Microwave, Dishwasher, Refrigerator, Washer, Dryer, Disposal | |
| Not in DB | |
| — | |
| — | |
| — | |
| — |
Tax History
| Year | Property Taxes |
|---|---|
| 2011 | $10,613 |
| 2019 | $15,000 |
| 2019 | $12,007 |
Contact Agent
Nearby Similar Homes
Nearby Sold Comparables
Contact Agent
Listing Provided By
Berkshire Hathaway HomeServices KoenigRubloff







