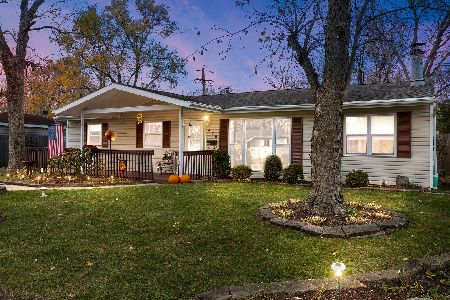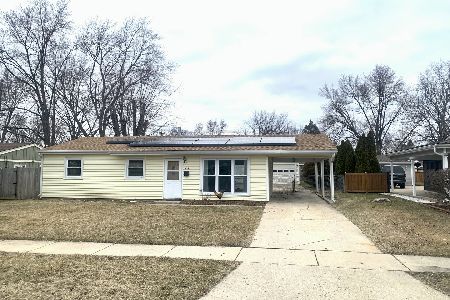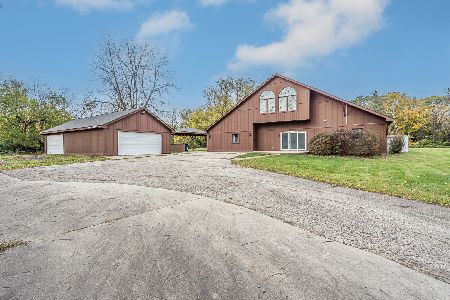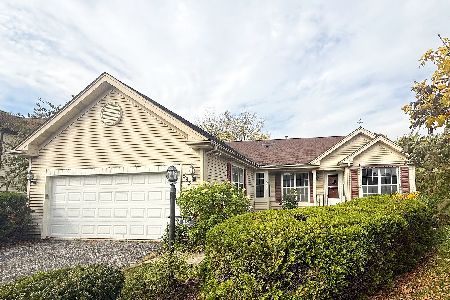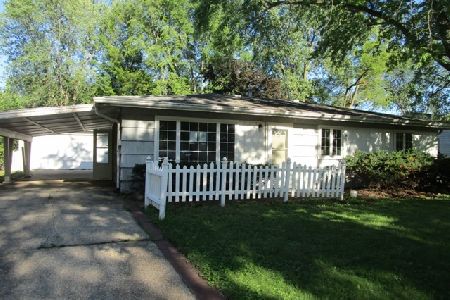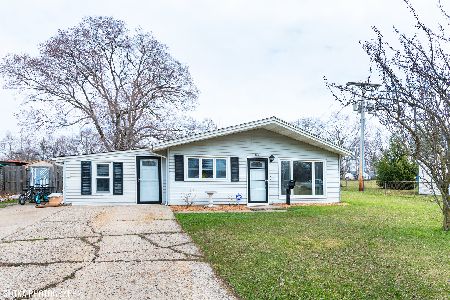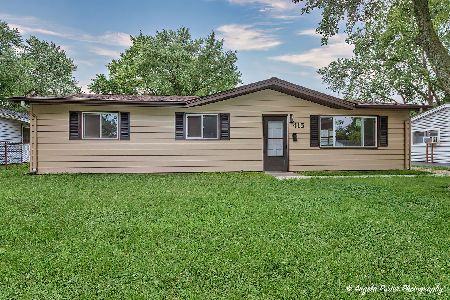430 Oakwood Road, Wauconda, Illinois 60084
$179,000
|
Sold
|
|
| Status: | Closed |
| Sqft: | 1,040 |
| Cost/Sqft: | $173 |
| Beds: | 3 |
| Baths: | 1 |
| Year Built: | 1958 |
| Property Taxes: | $3,535 |
| Days On Market: | 2685 |
| Lot Size: | 0,30 |
Description
Adorable- cute ranch with all the bells and whistles! Almost everything is NEW! Gleaming engineered hardwood floors welcome you to a spacious open floor plan. Kitchen has new custom cabinets and granite counter tops plus new black stainless steel appliances. House is situated on almost 1/2 acre lot with mature trees and perennial gardens. The back yard is fully fenced too! Shed is an added bonus for storage plus the 1 car garage. Interior of house has been recently painted with newer windows throughout. Oversized living room will be a favorite place to gather or you can just sit around table in the huge breakfast room. New carpeting in the 3 large bedrooms. Master bedroom has new ceiling fan and has it's own private door to the hall bath. Bathroom has a new vanity, toilet, sink, light fixtures and tub with custom tile work. Less expensive to own this beauty instead of throwing out money on rent. Low taxes! Great value for the the price! See it today- easy to show!
Property Specifics
| Single Family | |
| — | |
| Ranch | |
| 1958 | |
| None | |
| — | |
| No | |
| 0.3 |
| Lake | |
| Larkdale | |
| 0 / Not Applicable | |
| None | |
| Public | |
| Public Sewer | |
| 10084924 | |
| 09261080210000 |
Nearby Schools
| NAME: | DISTRICT: | DISTANCE: | |
|---|---|---|---|
|
Grade School
Robert Crown Elementary School |
118 | — | |
|
Middle School
Wauconda Middle School |
118 | Not in DB | |
|
High School
Wauconda Comm High School |
118 | Not in DB | |
Property History
| DATE: | EVENT: | PRICE: | SOURCE: |
|---|---|---|---|
| 20 Dec, 2018 | Sold | $179,000 | MRED MLS |
| 7 Nov, 2018 | Under contract | $179,800 | MRED MLS |
| — | Last price change | $184,000 | MRED MLS |
| 17 Sep, 2018 | Listed for sale | $184,000 | MRED MLS |
Room Specifics
Total Bedrooms: 3
Bedrooms Above Ground: 3
Bedrooms Below Ground: 0
Dimensions: —
Floor Type: Carpet
Dimensions: —
Floor Type: Carpet
Full Bathrooms: 1
Bathroom Amenities: —
Bathroom in Basement: 0
Rooms: Breakfast Room,Workshop
Basement Description: None
Other Specifics
| 1 | |
| Concrete Perimeter | |
| Asphalt | |
| Patio, Porch, Storms/Screens | |
| Fenced Yard,Park Adjacent | |
| 75X184X77X163 | |
| Pull Down Stair,Unfinished | |
| — | |
| Hardwood Floors, First Floor Bedroom, First Floor Laundry, First Floor Full Bath | |
| Range, Microwave, Dishwasher, High End Refrigerator, Washer, Dryer, Stainless Steel Appliance(s) | |
| Not in DB | |
| Sidewalks, Street Lights, Street Paved | |
| — | |
| — | |
| — |
Tax History
| Year | Property Taxes |
|---|---|
| 2018 | $3,535 |
Contact Agent
Nearby Similar Homes
Nearby Sold Comparables
Contact Agent
Listing Provided By
Coldwell Banker Residential Brokerage

