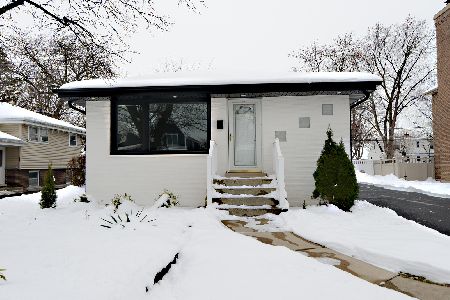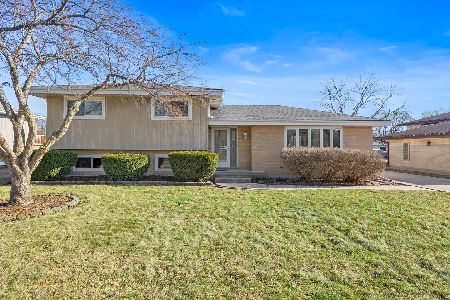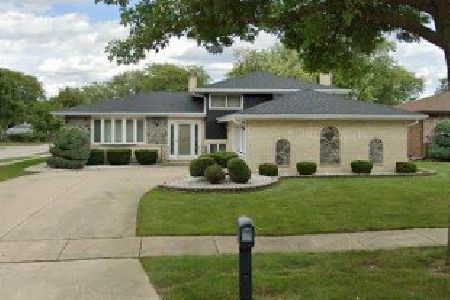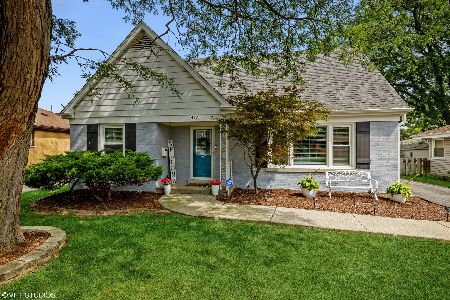430 Parkside Avenue, Itasca, Illinois 60143
$325,000
|
Sold
|
|
| Status: | Closed |
| Sqft: | 1,152 |
| Cost/Sqft: | $278 |
| Beds: | 3 |
| Baths: | 2 |
| Year Built: | 1967 |
| Property Taxes: | $5,432 |
| Days On Market: | 2076 |
| Lot Size: | 0,17 |
Description
WELCOME HOME to this charming ranch in sweet home Itasca! You will immediately be ready to call this TOTALLY UPDATED & MOVE-IN-READY 3BD/2BA RANCH ... HOME! Enter into your light & bright living room with gorgeous hardwood floors - BEAUTIFULLY updated kitchen featuring quartz counter tops, new 42" white cabinets, and new modern flooring! (2016) 3 GREAT sized bedrooms & great storage! ALL CLOSETS HAVE PROFESSIONAL CLOSET ORGANIZER SYSTEMS! BUT WAIT! The fully finished basement gives you a WHOLE SECOND LEVEL of living! OPEN CONCEPT ENTERTAINING AREA -- completely finished and updated with second full bathroom. Fully Fenced yard perfect for privacy! UPDATES INCLUDE: Complete Tear-Off New Roof on House & Garage 2018, New Siding on Garage 2018, NEW garage door (June 2020), Freshly Professionally Painted (June 2020), HVAC "Check Up" (June 2020). Walking distance to MANY parks, Itasca Park District, and adorable downtown Itasca - including Metra station, 7-11, Starbucks, Kean's Bakery, Daddy O's Diner & More! Welcome home to 430 Parkside!
Property Specifics
| Single Family | |
| — | |
| Ranch | |
| 1967 | |
| Full | |
| RANCH | |
| No | |
| 0.17 |
| Du Page | |
| — | |
| — / Not Applicable | |
| None | |
| Lake Michigan | |
| Public Sewer | |
| 10759439 | |
| 0308421020 |
Nearby Schools
| NAME: | DISTRICT: | DISTANCE: | |
|---|---|---|---|
|
Grade School
Raymond Benson Primary School |
10 | — | |
|
Middle School
F E Peacock Middle School |
10 | Not in DB | |
|
High School
Lake Park High School |
108 | Not in DB | |
Property History
| DATE: | EVENT: | PRICE: | SOURCE: |
|---|---|---|---|
| 28 Sep, 2007 | Sold | $292,000 | MRED MLS |
| 20 Aug, 2007 | Under contract | $299,000 | MRED MLS |
| — | Last price change | $314,900 | MRED MLS |
| 30 Apr, 2007 | Listed for sale | $314,900 | MRED MLS |
| 28 Aug, 2020 | Sold | $325,000 | MRED MLS |
| 30 Jun, 2020 | Under contract | $319,900 | MRED MLS |
| 25 Jun, 2020 | Listed for sale | $319,900 | MRED MLS |
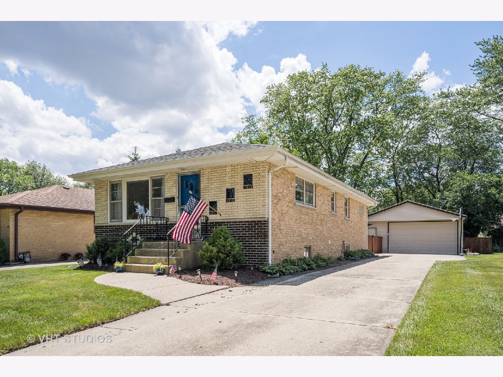
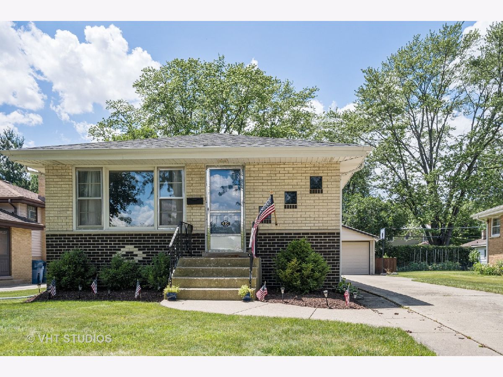
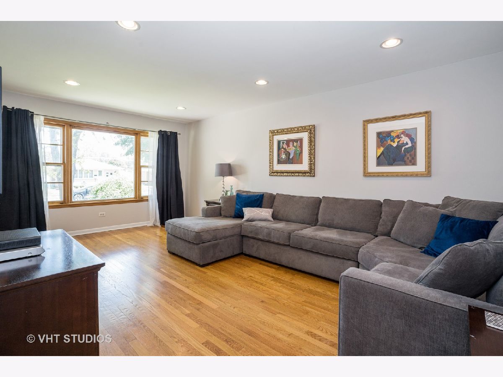
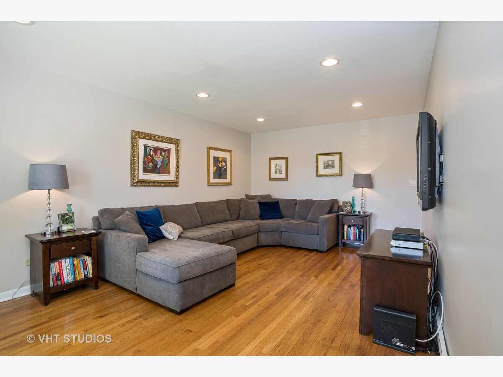
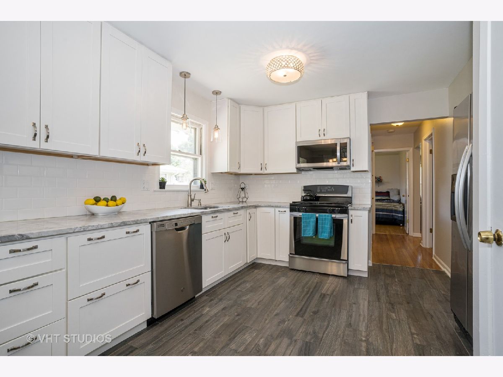
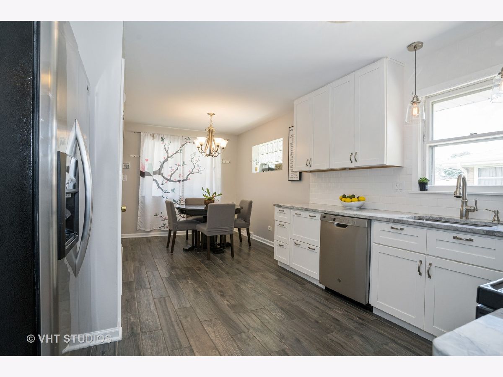
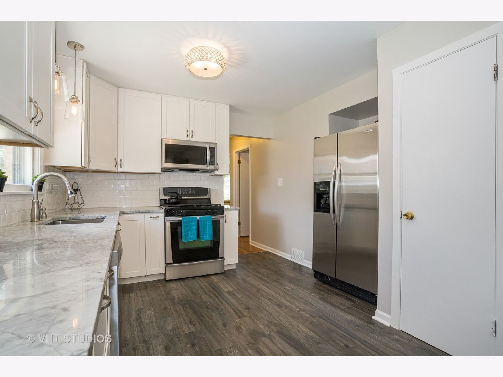
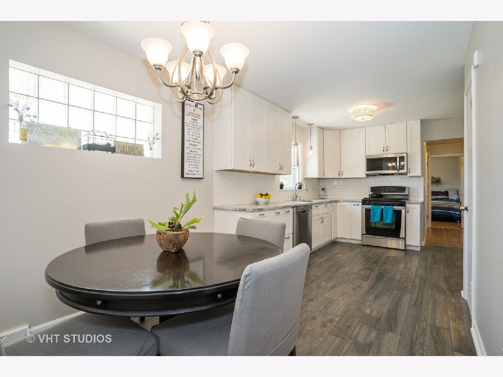
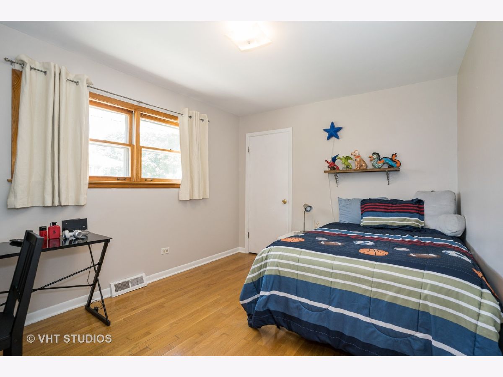
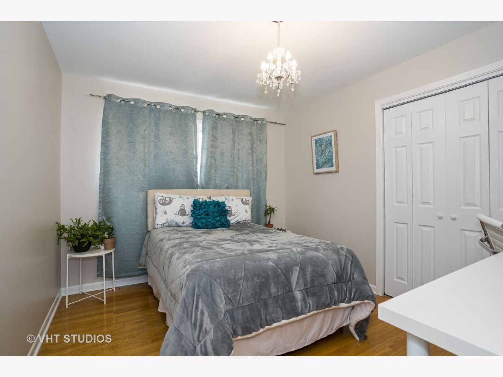
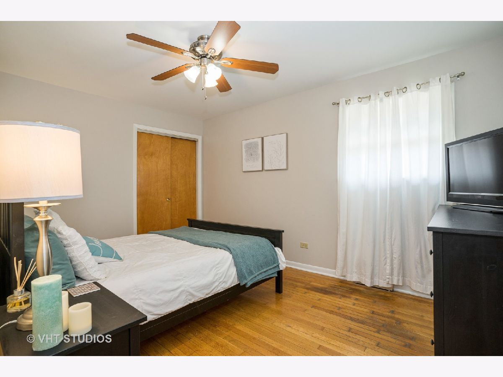
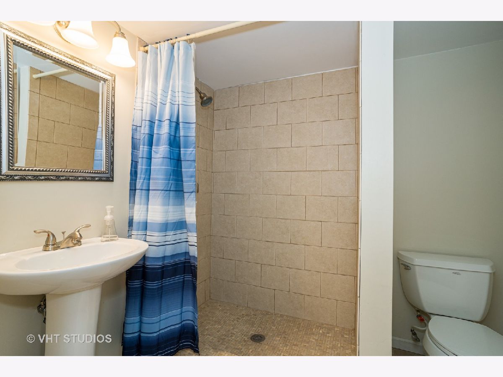
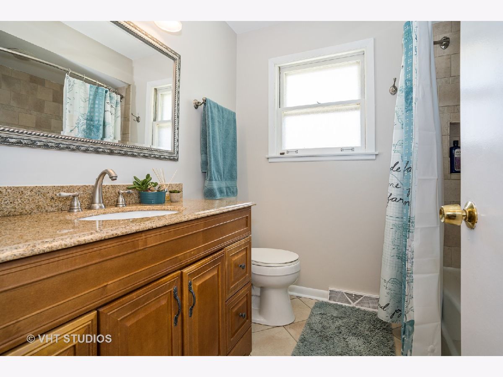
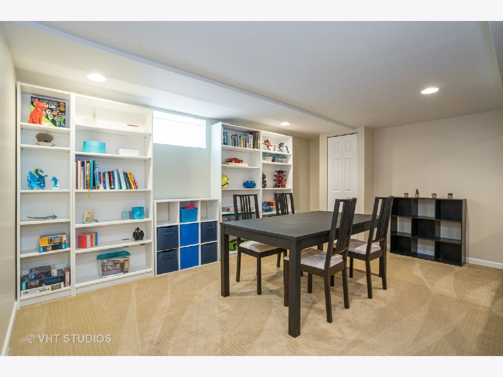
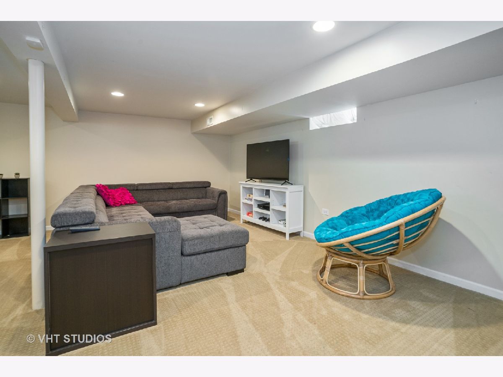
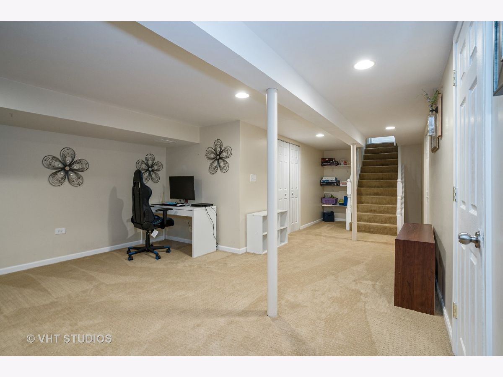
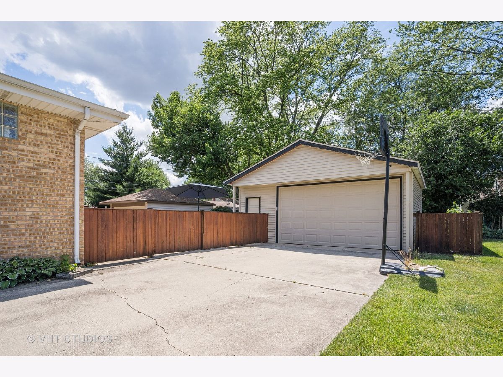
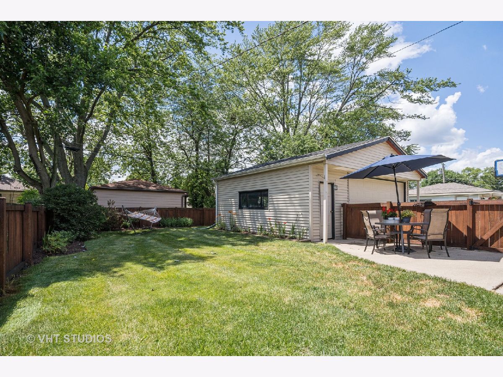
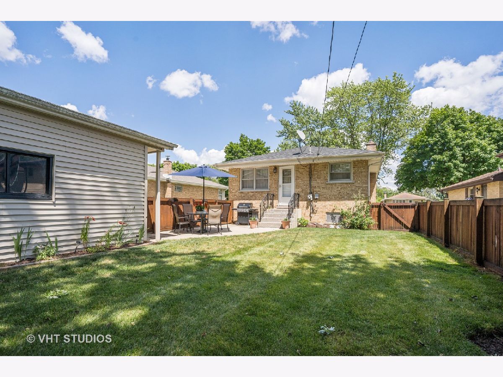
Room Specifics
Total Bedrooms: 3
Bedrooms Above Ground: 3
Bedrooms Below Ground: 0
Dimensions: —
Floor Type: Hardwood
Dimensions: —
Floor Type: Hardwood
Full Bathrooms: 2
Bathroom Amenities: Separate Shower
Bathroom in Basement: 1
Rooms: Recreation Room
Basement Description: Finished
Other Specifics
| 2.5 | |
| Concrete Perimeter | |
| Concrete | |
| Patio | |
| Fenced Yard | |
| 55X136 | |
| — | |
| None | |
| Hardwood Floors, First Floor Bedroom, First Floor Full Bath | |
| Range, Dishwasher, Refrigerator, Stainless Steel Appliance(s) | |
| Not in DB | |
| Park, Curbs, Sidewalks, Street Lights, Street Paved | |
| — | |
| — | |
| — |
Tax History
| Year | Property Taxes |
|---|---|
| 2007 | $3,566 |
| 2020 | $5,432 |
Contact Agent
Nearby Similar Homes
Contact Agent
Listing Provided By
Baird & Warner

