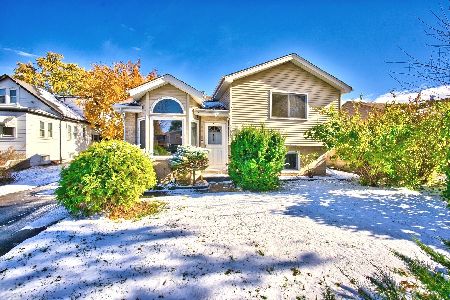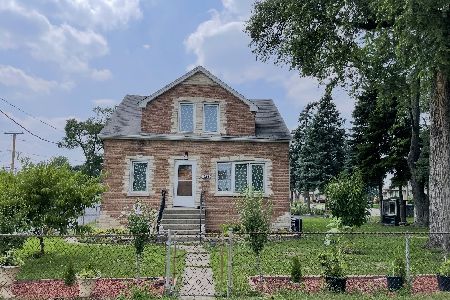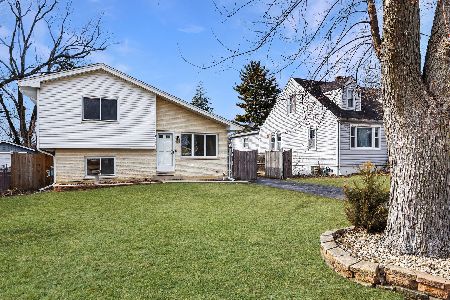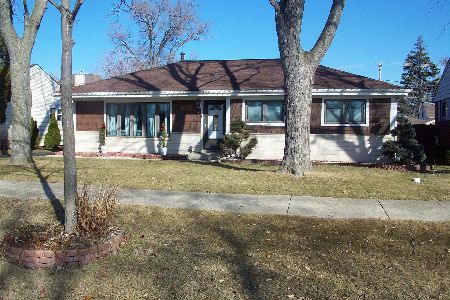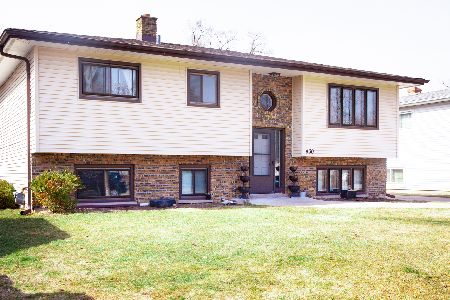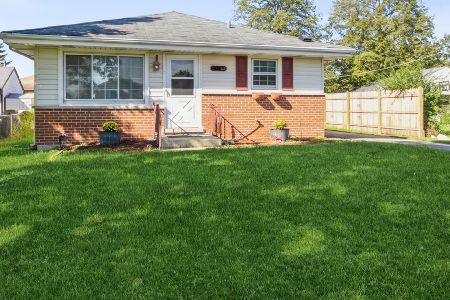430 Pine Avenue, Wood Dale, Illinois 60191
$306,900
|
Sold
|
|
| Status: | Closed |
| Sqft: | 2,228 |
| Cost/Sqft: | $135 |
| Beds: | 4 |
| Baths: | 2 |
| Year Built: | 1972 |
| Property Taxes: | $4,695 |
| Days On Market: | 2477 |
| Lot Size: | 0,18 |
Description
Immaculate and Tastefully Remodeled House* Move-In ready home in beautiful Wood Dale by White Pines Golf Course* NEW ROOF June 2019, New 200 Amp Electrical Panel, Hardwood floors on main level, New Custom Kitchen with white Cabinets, Stainless Steal Appliances and Granite Countertops, large sliding doors from the kitchen open up to a beautiful over sized Deck/Yard. All New Paint, Brand New HVAC unit, Water Heater, Washer/Dryer, New Sump Pump and New battery backup. Large 2.5 Car Garage* Walk-Out newly finished spacious lower level with New full bath, New floors, New solid ceiling, 4th bedroom with new walk-in closet, big laundry area* Great for entertaining, High Quality Deck overlooking large fenced yard, plenty of parking with the extra long driveway* Pride of ownership shows in this home, you will not be disappointed* Convenient access to highways, trains and minutes to O'hare. Nothing to do, just Move-In Ready*
Property Specifics
| Single Family | |
| — | |
| Traditional | |
| 1972 | |
| Full,Walkout | |
| — | |
| No | |
| 0.18 |
| Du Page | |
| — | |
| 0 / Not Applicable | |
| None | |
| Lake Michigan,Public | |
| Public Sewer | |
| 10387678 | |
| 0310407020 |
Nearby Schools
| NAME: | DISTRICT: | DISTANCE: | |
|---|---|---|---|
|
Grade School
W A Johnson Elementary School |
2 | — | |
|
Middle School
Blackhawk Middle School |
2 | Not in DB | |
|
High School
Fenton High School |
100 | Not in DB | |
Property History
| DATE: | EVENT: | PRICE: | SOURCE: |
|---|---|---|---|
| 27 Aug, 2019 | Sold | $306,900 | MRED MLS |
| 20 Jun, 2019 | Under contract | $299,900 | MRED MLS |
| 21 May, 2019 | Listed for sale | $299,900 | MRED MLS |
| 3 May, 2021 | Sold | $350,000 | MRED MLS |
| 16 Mar, 2021 | Under contract | $354,900 | MRED MLS |
| 9 Mar, 2021 | Listed for sale | $354,900 | MRED MLS |
Room Specifics
Total Bedrooms: 4
Bedrooms Above Ground: 4
Bedrooms Below Ground: 0
Dimensions: —
Floor Type: Hardwood
Dimensions: —
Floor Type: Hardwood
Dimensions: —
Floor Type: Ceramic Tile
Full Bathrooms: 2
Bathroom Amenities: Separate Shower,Double Sink,Soaking Tub
Bathroom in Basement: 1
Rooms: No additional rooms
Basement Description: Finished,Exterior Access
Other Specifics
| 2 | |
| Concrete Perimeter | |
| Concrete | |
| Deck, Storms/Screens, Workshop | |
| Fenced Yard | |
| 135X58X134X57 | |
| — | |
| None | |
| Hardwood Floors, First Floor Bedroom, In-Law Arrangement, First Floor Laundry, First Floor Full Bath, Walk-In Closet(s) | |
| — | |
| Not in DB | |
| Sidewalks, Street Lights, Street Paved, Other | |
| — | |
| — | |
| — |
Tax History
| Year | Property Taxes |
|---|---|
| 2019 | $4,695 |
| 2021 | $5,308 |
Contact Agent
Nearby Similar Homes
Nearby Sold Comparables
Contact Agent
Listing Provided By
Baird & Warner

